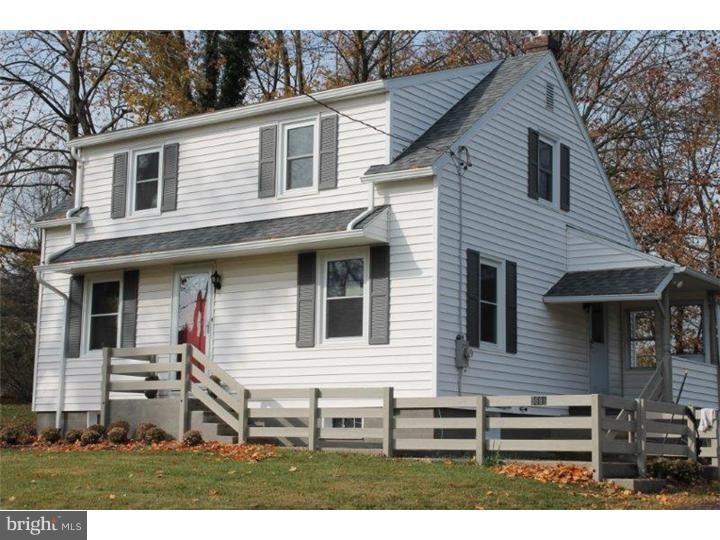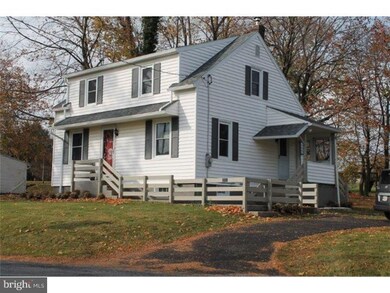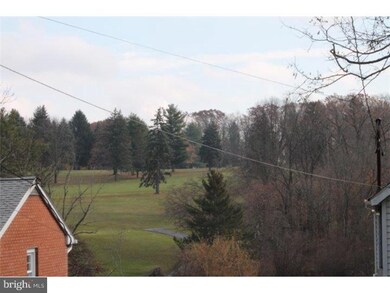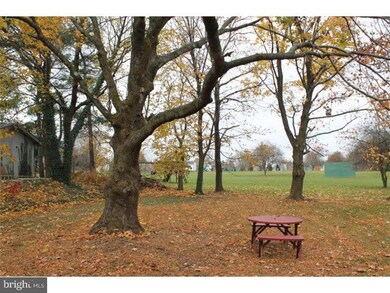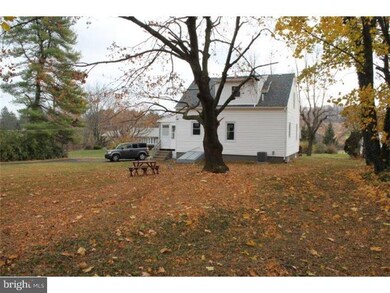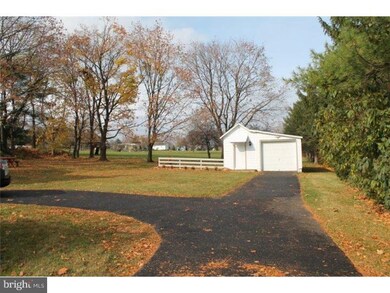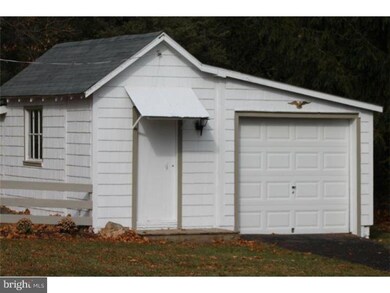
5691 Locust Valley Rd Coopersburg, PA 18036
Upper Saucon Township NeighborhoodHighlights
- Colonial Architecture
- Wood Flooring
- 1 Car Detached Garage
- Southern Lehigh High School Rated A-
- No HOA
- Porch
About This Home
As of July 2020Completely beautifully renovated home from top to bottom. In renovation, new wiring and electric panel, new plumbing, and new heat pump. Kitchen boasts granite counter tops, stainless steel appliances, new cabinets, and tile back splash. First floor offers a bedroom and full bath. Second floor offers 2 bedrooms with lots of closet space, with addition storage and another full bath. Both full baths completely renovated. All new light fixtures through out, along with new paint and all new vinyl double hung windows. Refinished hardwood floors. Basement offers lots of storage space. New storm door on the front door. New HV AC system. Detached one car garage with addition storage. Great back yard.
Last Agent to Sell the Property
Realty One Group Supreme License #RM424571 Listed on: 11/26/2013

Home Details
Home Type
- Single Family
Est. Annual Taxes
- $2,927
Year Built
- Built in 1950
Lot Details
- 0.3 Acre Lot
- Lot Dimensions are 114x150
- Back and Front Yard
- Property is zoned R-2
Parking
- 1 Car Detached Garage
- Driveway
Home Design
- Colonial Architecture
- Vinyl Siding
Interior Spaces
- 1,176 Sq Ft Home
- Property has 2 Levels
- Living Room
- Wood Flooring
Kitchen
- Eat-In Kitchen
- Butlers Pantry
- Built-In Range
- Dishwasher
Bedrooms and Bathrooms
- 3 Bedrooms
- En-Suite Primary Bedroom
- 2 Full Bathrooms
Unfinished Basement
- Basement Fills Entire Space Under The House
- Exterior Basement Entry
- Laundry in Basement
Utilities
- Central Air
- Back Up Electric Heat Pump System
- Baseboard Heating
- Well
- Electric Water Heater
Additional Features
- Hearing Modifications
- Porch
Community Details
- No Home Owners Association
Listing and Financial Details
- Tax Lot 018
- Assessor Parcel Number 642302482663-00001
Ownership History
Purchase Details
Home Financials for this Owner
Home Financials are based on the most recent Mortgage that was taken out on this home.Purchase Details
Home Financials for this Owner
Home Financials are based on the most recent Mortgage that was taken out on this home.Purchase Details
Home Financials for this Owner
Home Financials are based on the most recent Mortgage that was taken out on this home.Purchase Details
Similar Home in Coopersburg, PA
Home Values in the Area
Average Home Value in this Area
Purchase History
| Date | Type | Sale Price | Title Company |
|---|---|---|---|
| Deed | $245,000 | Vast Abstract Llc | |
| Deed | $192,500 | C R E S Title Ins Agency | |
| Warranty Deed | $98,200 | -- | |
| Quit Claim Deed | -- | -- |
Mortgage History
| Date | Status | Loan Amount | Loan Type |
|---|---|---|---|
| Open | $240,562 | FHA | |
| Previous Owner | $182,875 | New Conventional |
Property History
| Date | Event | Price | Change | Sq Ft Price |
|---|---|---|---|---|
| 07/01/2020 07/01/20 | Sold | $245,000 | +2.1% | $200 / Sq Ft |
| 05/14/2020 05/14/20 | Pending | -- | -- | -- |
| 05/09/2020 05/09/20 | For Sale | $239,900 | +24.6% | $196 / Sq Ft |
| 03/28/2014 03/28/14 | Sold | $192,500 | -3.7% | $164 / Sq Ft |
| 02/10/2014 02/10/14 | Pending | -- | -- | -- |
| 01/13/2014 01/13/14 | Price Changed | $199,900 | -4.8% | $170 / Sq Ft |
| 11/26/2013 11/26/13 | For Sale | $209,900 | +113.7% | $178 / Sq Ft |
| 08/15/2013 08/15/13 | Sold | $98,200 | -42.2% | $84 / Sq Ft |
| 07/15/2013 07/15/13 | Pending | -- | -- | -- |
| 05/13/2013 05/13/13 | For Sale | $169,900 | -- | $144 / Sq Ft |
Tax History Compared to Growth
Tax History
| Year | Tax Paid | Tax Assessment Tax Assessment Total Assessment is a certain percentage of the fair market value that is determined by local assessors to be the total taxable value of land and additions on the property. | Land | Improvement |
|---|---|---|---|---|
| 2025 | $3,881 | $171,100 | $44,800 | $126,300 |
| 2024 | $3,881 | $171,100 | $44,800 | $126,300 |
| 2023 | $3,834 | $171,100 | $44,800 | $126,300 |
| 2022 | $3,778 | $171,100 | $126,300 | $44,800 |
| 2021 | $3,693 | $171,100 | $44,800 | $126,300 |
| 2020 | $3,622 | $171,100 | $44,800 | $126,300 |
| 2019 | $3,564 | $171,100 | $44,800 | $126,300 |
| 2018 | $3,564 | $171,100 | $44,800 | $126,300 |
| 2017 | $3,530 | $171,100 | $44,800 | $126,300 |
| 2016 | -- | $171,100 | $44,800 | $126,300 |
| 2015 | -- | $171,100 | $44,800 | $126,300 |
| 2014 | -- | $142,600 | $37,700 | $104,900 |
Agents Affiliated with this Home
-
A
Seller's Agent in 2020
Ann McGeary
RE/MAX
-
Lisa Passerini

Buyer's Agent in 2020
Lisa Passerini
Iron Valley Real Estate Legacy
(215) 272-3461
4 in this area
77 Total Sales
-
James Dietrich

Seller's Agent in 2014
James Dietrich
Realty One Group Supreme
(267) 767-0605
3 in this area
84 Total Sales
-
datacorrect BrightMLS
d
Buyer's Agent in 2014
datacorrect BrightMLS
Non Subscribing Office
-
Nichole Snyder
N
Seller's Agent in 2013
Nichole Snyder
Navarre and Associates
(484) 515-5503
8 Total Sales
-
Jim Dietrich
J
Buyer's Agent in 2013
Jim Dietrich
Realty One Group Supreme
(267) 767-0605
5 in this area
50 Total Sales
Map
Source: Bright MLS
MLS Number: 1003660008
APN: 642302482663-1
- 3421 Old Bethlehem Pike
- 5196 Price Ave
- 4901 Brookside Ct
- 7522 Clayton Ave
- 7555 Clayton Ave
- 7338 Grant Rd
- 125 Ashford Dr
- 180 Ashford Dr
- 4907 Brookside Ct
- 161 Ashford Dr
- 155 Ashford Dr
- 317 Locust St
- 0 Trolley Bridge Rd
- Lot 135-003 Trolley Bridge Rd
- 119 Ashford Dr
- 6617 Gun Club Rd
- 818 W Station Ave
- 28 S 9th St
- Helena Plan at Ashford Preserve
- Wells Plan at Ashford Preserve
