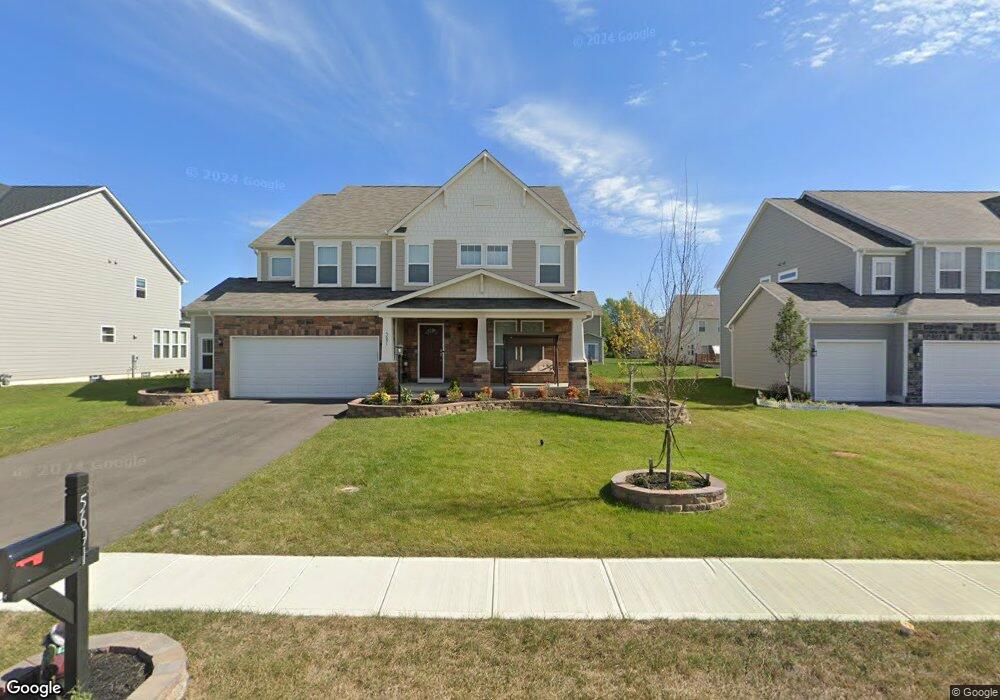5691 Mercier St Lewis Center, OH 43035
Orange NeighborhoodEstimated Value: $632,000 - $742,000
5
Beds
4
Baths
3,216
Sq Ft
$214/Sq Ft
Est. Value
About This Home
This home is located at 5691 Mercier St, Lewis Center, OH 43035 and is currently estimated at $687,062, approximately $213 per square foot. 5691 Mercier St is a home with nearby schools including Heritage Elementary School, Olentangy Shanahan Middle School, and Olentangy High School.
Ownership History
Date
Name
Owned For
Owner Type
Purchase Details
Closed on
Nov 1, 2018
Sold by
Rockford Homes Inc
Bought by
Vatram Sunita and Muthyala Kiran Kumar
Current Estimated Value
Home Financials for this Owner
Home Financials are based on the most recent Mortgage that was taken out on this home.
Original Mortgage
$372,300
Outstanding Balance
$326,694
Interest Rate
4.7%
Mortgage Type
Unknown
Estimated Equity
$360,368
Purchase Details
Closed on
Apr 13, 2016
Bought by
Rockford Homes Inc
Home Financials for this Owner
Home Financials are based on the most recent Mortgage that was taken out on this home.
Interest Rate
3.59%
Create a Home Valuation Report for This Property
The Home Valuation Report is an in-depth analysis detailing your home's value as well as a comparison with similar homes in the area
Home Values in the Area
Average Home Value in this Area
Purchase History
| Date | Buyer | Sale Price | Title Company |
|---|---|---|---|
| Vatram Sunita | $441,600 | Title First Agency Inc | |
| Vatram Sunita | $441,600 | Title First Agency Inc | |
| Rockford Homes Inc | $18,700 | -- |
Source: Public Records
Mortgage History
| Date | Status | Borrower | Loan Amount |
|---|---|---|---|
| Open | Vatram Sunita | $372,300 | |
| Closed | Vatram Sunita | $372,300 | |
| Previous Owner | Rockford Homes Inc | -- |
Source: Public Records
Tax History Compared to Growth
Tax History
| Year | Tax Paid | Tax Assessment Tax Assessment Total Assessment is a certain percentage of the fair market value that is determined by local assessors to be the total taxable value of land and additions on the property. | Land | Improvement |
|---|---|---|---|---|
| 2024 | $11,327 | $200,520 | $38,680 | $161,840 |
| 2023 | $11,367 | $200,520 | $38,680 | $161,840 |
| 2022 | $10,218 | $146,200 | $29,750 | $116,450 |
| 2021 | $10,275 | $146,200 | $29,750 | $116,450 |
| 2020 | $10,322 | $146,200 | $29,750 | $116,450 |
| 2019 | $9,739 | $142,800 | $29,750 | $113,050 |
| 2018 | $2,098 | $26,780 | $26,780 | $0 |
| 2017 | $746 | $6,550 | $6,550 | $0 |
| 2016 | $746 | $6,550 | $6,550 | $0 |
Source: Public Records
Map
Nearby Homes
- 5665 Coventry Ct
- 749 Redwood Ln
- 5388 Middlebury Loop
- 5901 Blackbird Way
- 5599 Piatt Rd
- 5535 Piatt Rd
- 5639 Piatt Rd
- 496 Garden Gate Ln
- Charlotte Plan at Evans Farm - The Villas at Evans Farm
- Ellie Plan at Evans Farm - The Villas at Evans Farm
- Borowiak Residence Plan at Evans Farm - The Villas at Evans Farm
- The Heron Plan at Evans Farm - The Villas at Evans Farm
- The Falcon Plan at Evans Farm - The Villas at Evans Farm
- The Nightingale Plan at Evans Farm - The Villas at Evans Farm
- Caroline - Main Floor Master Plan at Evans Farm - The Villas at Evans Farm
- Tilden Plan at Evans Farm - The Villas at Evans Farm
- Elizabeth Plan at Evans Farm - The Villas at Evans Farm
- Dejong Residence Plan at Evans Farm - The Reserve at Evans Farm
- The Iris Residence Plan at Evans Farm - The Reserve at Evans Farm
- Scarlett Custom Plan A at Evans Farm - The Reserve at Evans Farm
- 5675 Mercier St
- 5707 Mercier St
- 5678 Dorrington St
- 5661 Mercier St
- 5660 Dorrington St
- 5725 Mercier St
- 5692 Mercier St
- 5700 Dorrington St
- 5644 Dorrington St
- 5676 Mercier St
- 5706 Mercier St
- 5647 Mercier St
- 5737 Mercier St
- 5660 Mercier St
- 5714 Dorrington St
- 5720 Mercier St
- 5628 Dorrington St
- 5644 Mercier St
- 5734 Mercier St
- 5633 Mercier St
