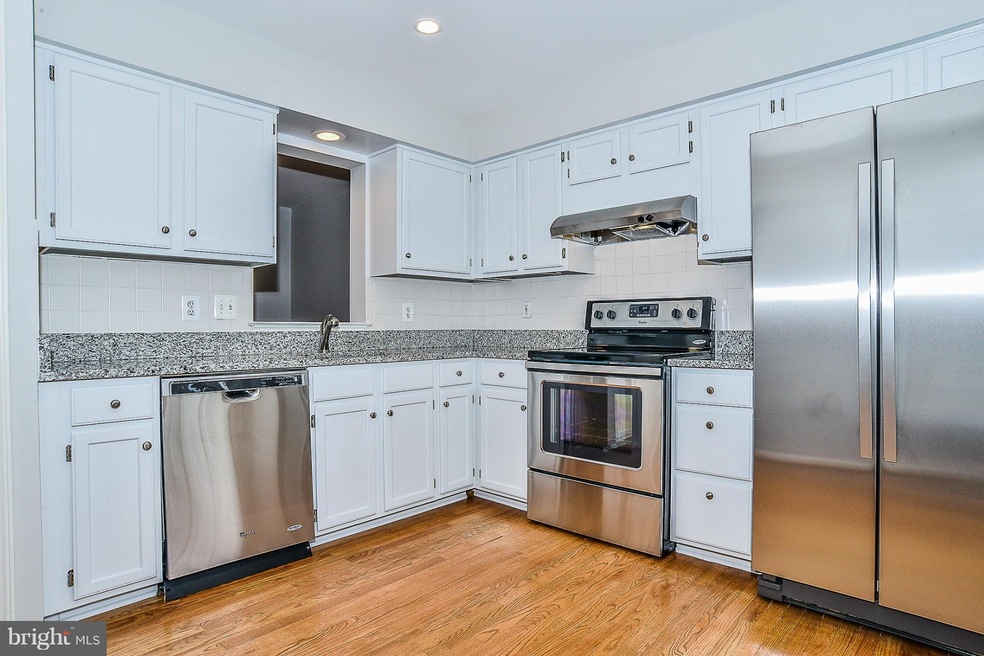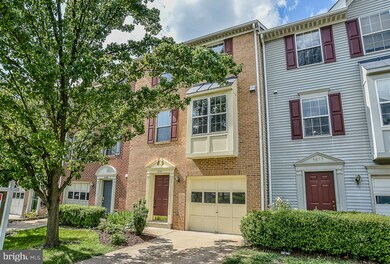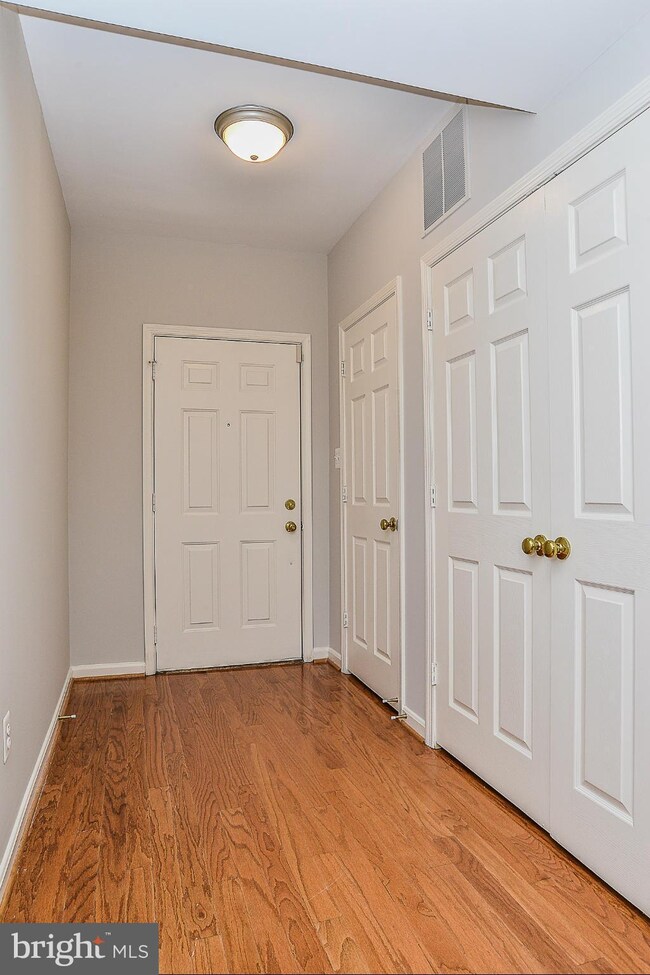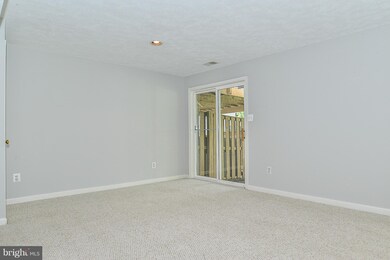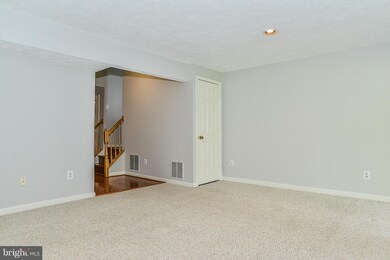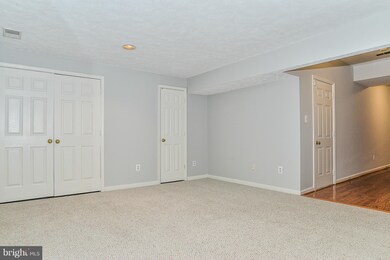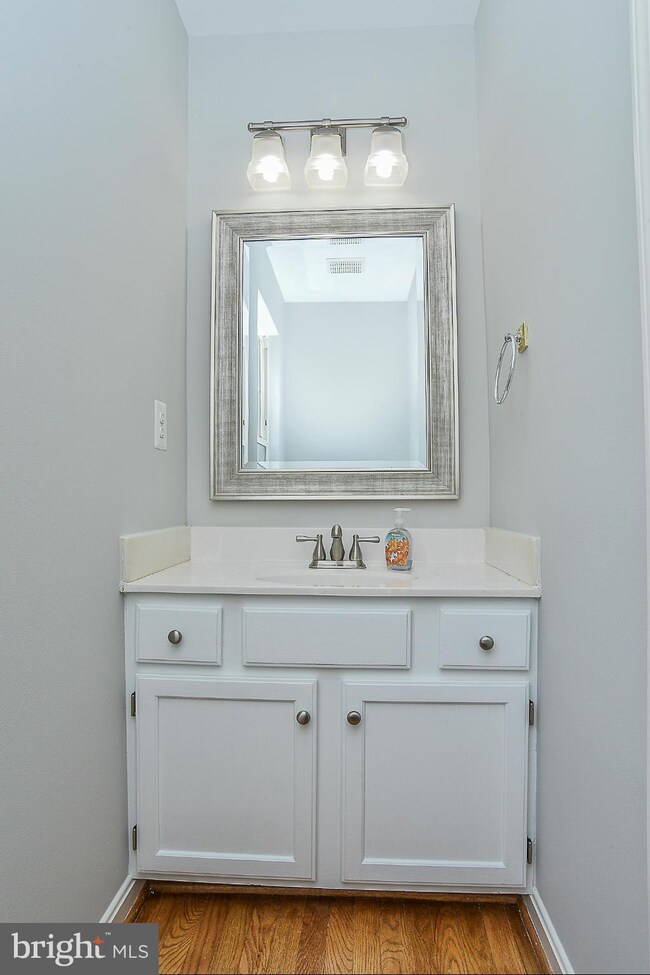
5691 Sherborne Knolls Centreville, VA 20120
Highlights
- Gourmet Kitchen
- Open Floorplan
- Wood Flooring
- Powell Elementary School Rated A-
- Colonial Architecture
- Upgraded Countertops
About This Home
As of July 2019FABULOUS UPDATED 3 LVL/3 BDRM/2.5 BATH GARAGE TOWNHOME*LUMINOUS KITCHEN W/ GRANITE & NEW SS APPLIANCES*BRIGHT MASTER BDRM W/ VAULTED CEILINGS*UPDATED BATHS & FRESH PAINT THROUGHOUT*HRDWDS ON MAIN & UPPER LVLS*SPACIOUS FULLY FINISHED WALK-OUT BASEMENT W/ REC ROOM & ROUGH-IN FOR 1/2 BATH*ABUNDANCE OF STORAGE SPACE*PATIO & PRIVATE REAR YARD*CONVENIENTLY LOCATED TO COMMUTER ROUTES, SHOPPING & DINING!
Last Agent to Sell the Property
Real Broker, LLC License #0225070842 Listed on: 05/22/2015

Townhouse Details
Home Type
- Townhome
Est. Annual Taxes
- $3,720
Year Built
- Built in 1993
Lot Details
- 1,592 Sq Ft Lot
- Two or More Common Walls
HOA Fees
- $85 Monthly HOA Fees
Parking
- 1 Car Attached Garage
- Garage Door Opener
- Off-Street Parking
Home Design
- Colonial Architecture
- Brick Front
Interior Spaces
- Property has 3 Levels
- Open Floorplan
- Ceiling Fan
- Window Treatments
- Living Room
- Dining Room
- Game Room
- Wood Flooring
Kitchen
- Gourmet Kitchen
- Gas Oven or Range
- Microwave
- Dishwasher
- Upgraded Countertops
- Disposal
Bedrooms and Bathrooms
- 3 Bedrooms
- En-Suite Primary Bedroom
- En-Suite Bathroom
- 2.5 Bathrooms
Laundry
- Dryer
- Washer
Finished Basement
- Walk-Out Basement
- Rear Basement Entry
Schools
- Powell Elementary School
- Liberty Middle School
- Centreville High School
Utilities
- Forced Air Heating and Cooling System
- Natural Gas Water Heater
Listing and Financial Details
- Home warranty included in the sale of the property
- Tax Lot 19
- Assessor Parcel Number 54-4-16- -19
Community Details
Overview
- Association fees include snow removal, trash, pool(s), management
- Englewood Mews Subdivision
- The community has rules related to covenants
Recreation
- Tennis Courts
- Community Playground
- Community Pool
Ownership History
Purchase Details
Home Financials for this Owner
Home Financials are based on the most recent Mortgage that was taken out on this home.Purchase Details
Home Financials for this Owner
Home Financials are based on the most recent Mortgage that was taken out on this home.Purchase Details
Home Financials for this Owner
Home Financials are based on the most recent Mortgage that was taken out on this home.Purchase Details
Home Financials for this Owner
Home Financials are based on the most recent Mortgage that was taken out on this home.Similar Homes in Centreville, VA
Home Values in the Area
Average Home Value in this Area
Purchase History
| Date | Type | Sale Price | Title Company |
|---|---|---|---|
| Deed | $420,000 | Joystone Title & Escrow Inc | |
| Warranty Deed | $370,500 | -- | |
| Deed | $242,990 | -- | |
| Deed | $139,000 | -- |
Mortgage History
| Date | Status | Loan Amount | Loan Type |
|---|---|---|---|
| Open | $360,000 | New Conventional | |
| Closed | $365,400 | New Conventional | |
| Previous Owner | $333,450 | New Conventional | |
| Previous Owner | $194,350 | New Conventional | |
| Previous Owner | $138,844 | No Value Available |
Property History
| Date | Event | Price | Change | Sq Ft Price |
|---|---|---|---|---|
| 07/15/2019 07/15/19 | Sold | $420,000 | -2.3% | $264 / Sq Ft |
| 06/13/2019 06/13/19 | For Sale | $430,000 | +16.1% | $270 / Sq Ft |
| 06/26/2015 06/26/15 | Sold | $370,500 | -1.2% | $209 / Sq Ft |
| 05/30/2015 05/30/15 | Pending | -- | -- | -- |
| 05/22/2015 05/22/15 | For Sale | $374,900 | +1.2% | $212 / Sq Ft |
| 05/22/2015 05/22/15 | Off Market | $370,500 | -- | -- |
Tax History Compared to Growth
Tax History
| Year | Tax Paid | Tax Assessment Tax Assessment Total Assessment is a certain percentage of the fair market value that is determined by local assessors to be the total taxable value of land and additions on the property. | Land | Improvement |
|---|---|---|---|---|
| 2024 | $5,784 | $499,250 | $150,000 | $349,250 |
| 2023 | $5,545 | $491,320 | $145,000 | $346,320 |
| 2022 | $5,590 | $488,870 | $145,000 | $343,870 |
| 2021 | $4,850 | $413,260 | $125,000 | $288,260 |
| 2020 | $4,654 | $393,280 | $115,000 | $278,280 |
| 2019 | $4,595 | $388,280 | $110,000 | $278,280 |
| 2018 | $4,117 | $358,010 | $95,000 | $263,010 |
| 2017 | $3,972 | $342,150 | $90,000 | $252,150 |
| 2016 | $3,964 | $342,150 | $90,000 | $252,150 |
| 2015 | $3,729 | $334,100 | $90,000 | $244,100 |
| 2014 | -- | $334,100 | $90,000 | $244,100 |
Agents Affiliated with this Home
-
Sony Kim

Seller's Agent in 2019
Sony Kim
SK Realty Group
(703) 244-3997
5 Total Sales
-
Robyn Burdett

Seller's Agent in 2015
Robyn Burdett
Real Broker, LLC
(703) 967-5899
5 in this area
55 Total Sales
Map
Source: Bright MLS
MLS Number: 1003704309
APN: 0544-16-0019
- 5636 Willoughby Newton Dr Unit 35
- 5512 Newhall Ct
- 13704 Cabells Mill Dr
- 5440 Summit St
- 13644 Shreve St
- 13757 Cabells Mill Dr
- 14201 Braddock Rd
- 13573 Dianthus Ct
- 14237 Heritage Crossing Ln
- 5414 Cape Daisy Ln
- 5410 Cape Daisy Ln
- 13616 Northbourne Dr
- 5685 Faircloth Ct
- 13944 Waterflow Place
- 6002 Honnicut Dr
- 5809 Waterdale Ct
- 5572 Cedar Break Dr
- 5170 A William Colin Ct
- 14323 Johnny Moore Ct
- 14325 Johnny Moore Ct
