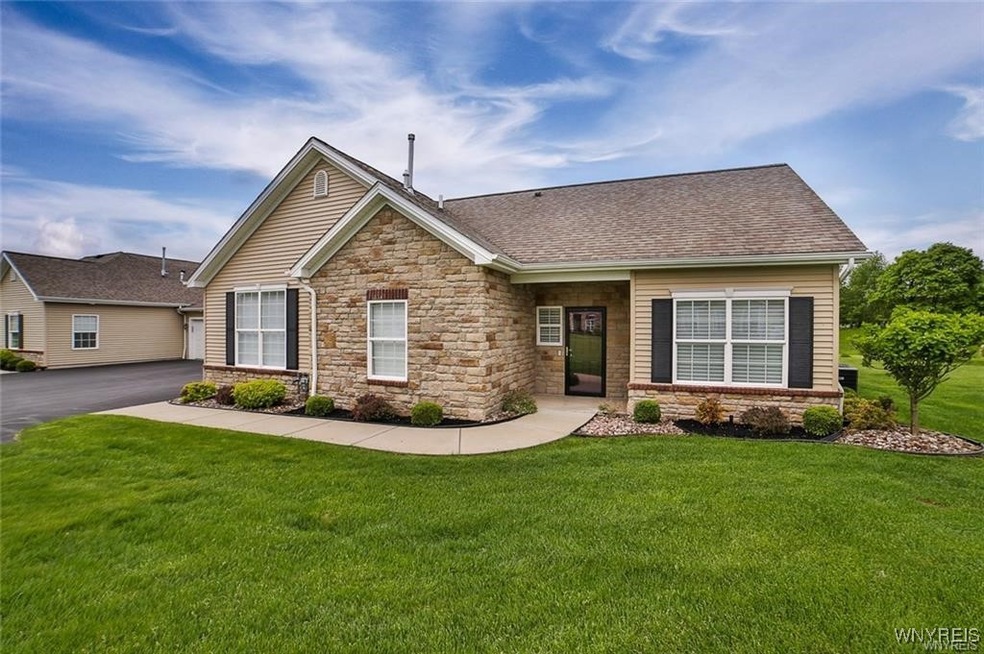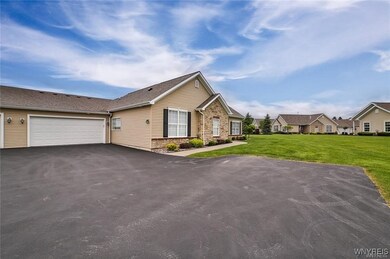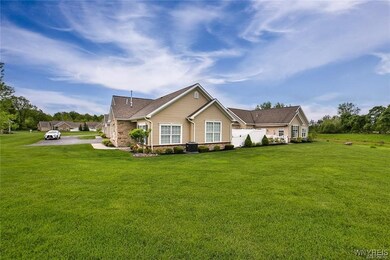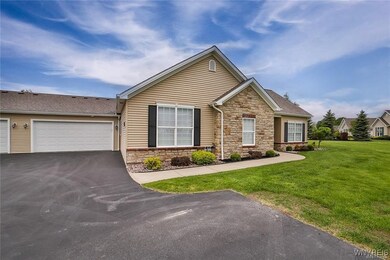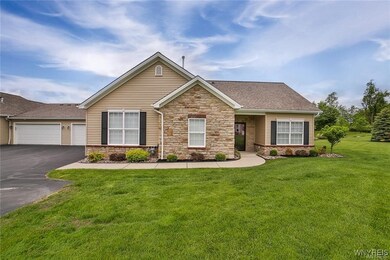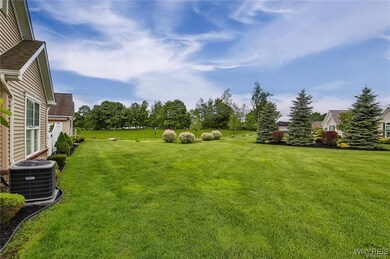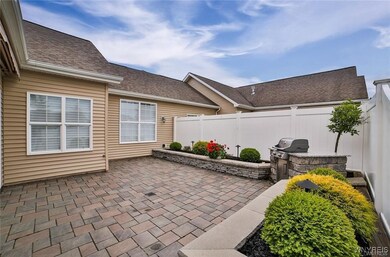Welcome to the best of the demand Villas at Spaulding Green! Impressive from the moment you enter. Replete with the finest of finishes and upgrades. It sparkles! Winning floor plan has an abundance of windows flooding the interior with natural light. Cathedral and 9’ ceilings add to the open feeling. Stunning double-sided fireplace wall defines the spaces. State-of-the-art white kitchen with top-of-the-line appliances, designer backsplash tile, expansive quartz top island with counter seating. Cozy conversation area by the fireplace adjoins the kitchen. Dining area and Great Room overlook the patio. Den/Study or flexible space to suit the owners’ needs. Primary bedroom with cathedral ceiling, spacious walk-in closet, ensuite bath with oversize shower, full vanity with extra cabinetry. 2nd bedroom thoughtfully positioned in a separate wing with full bath and laundry room. Custom-designed patio with pavers, stone landscape wall, built-in gas grill with stone and granite surround, retractable awning. Heated Garage has extra white cabinetry, 2nd refrigerator, epoxy floor, large storage space. Clubhouse, heated pool and fitness center. Close to walking/bike paths. See attachment for upgrades and features. Showings commence at the Open House Sunday, 5/25/25, 1:00 PM-3:00 PM. Offers, if any, by 3:00 PM on Sunday, June 1st. Also listed as a condo: B1609255.

