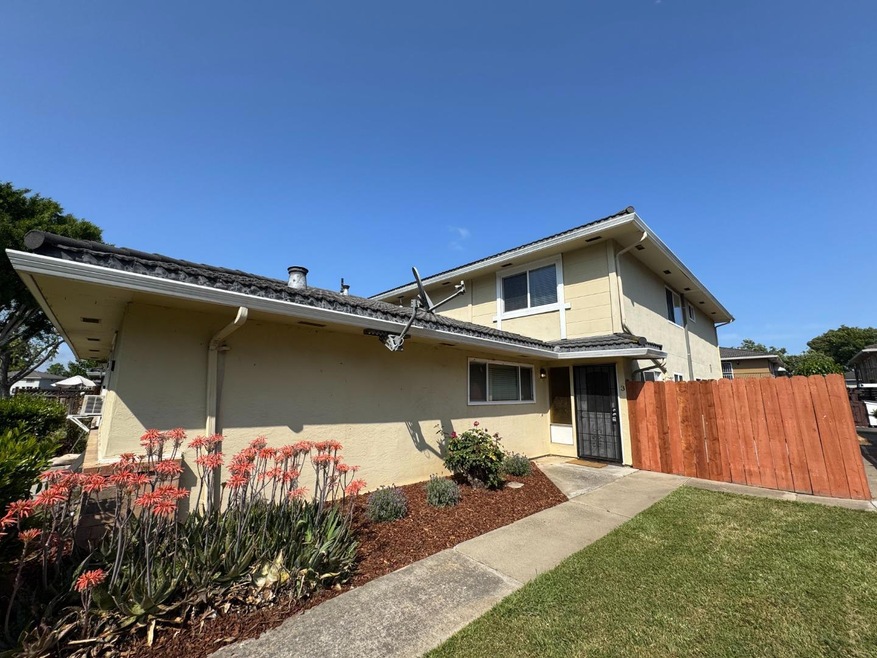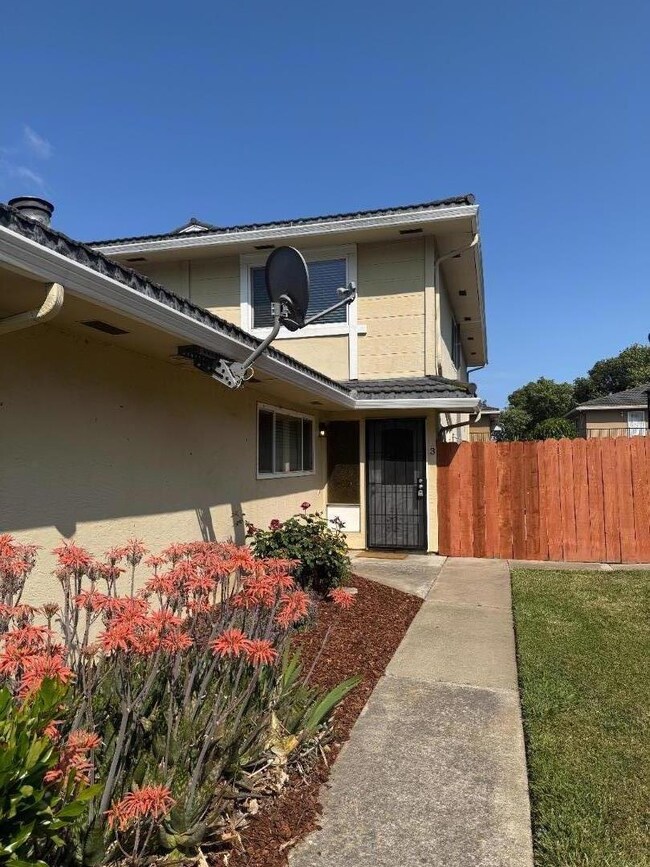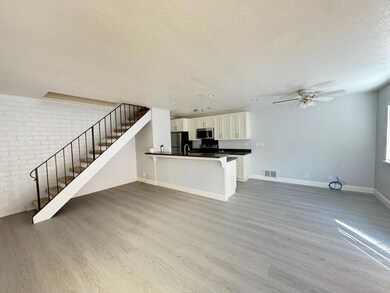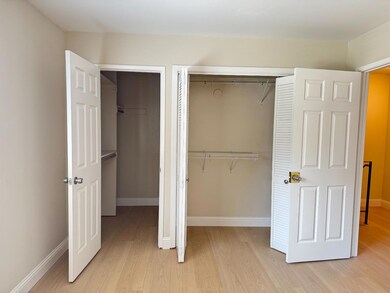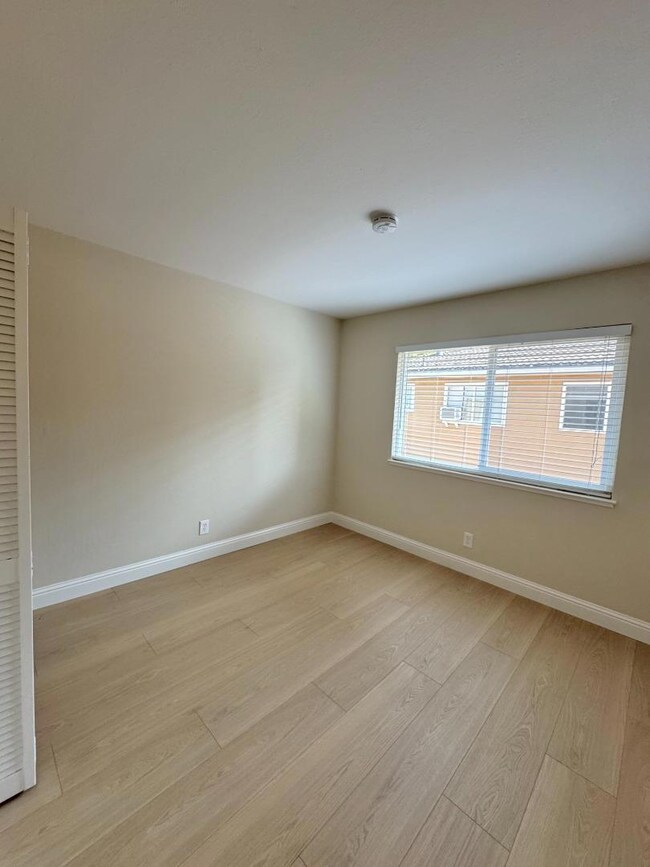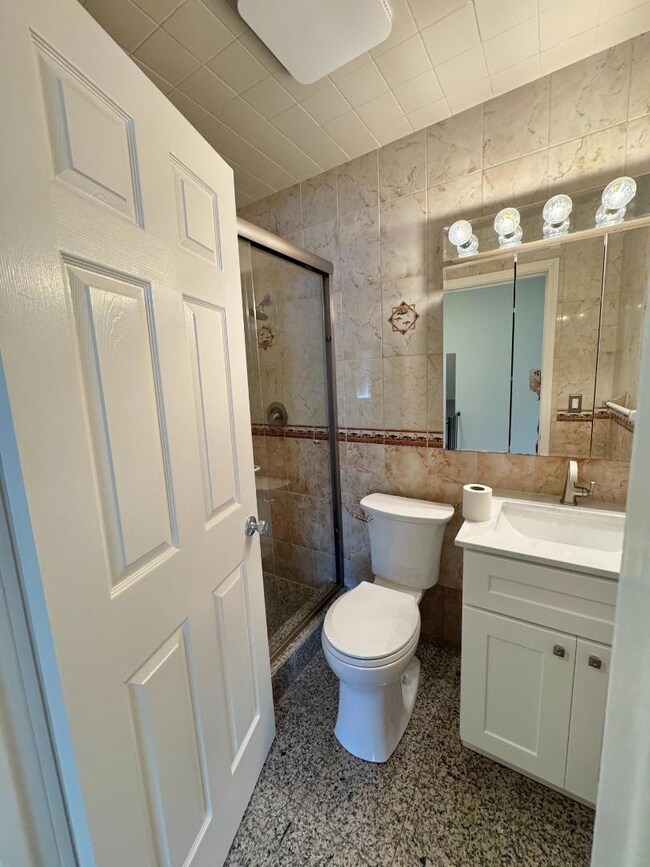
5692 Playa Del Rey Unit 3 San Jose, CA 95123
McKuen NeighborhoodEstimated payment $3,815/month
Highlights
- Doorman
- Balcony
- Electric Vehicle Home Charger
- Neighborhood Views
- Walk-In Closet
- Forced Air Heating and Cooling System
About This Home
Great opportunity to own a cozy 2 bedrooms, and 1 bathroom home. Come with central HVAC, a sliding door that leads to a private fenced patio, a Tesla charger, and a remote-controlled garage door. Two larger bedrooms features two closets, including a walk-in. The entire unit was recently upgraded with fresh paint, new flooring, an updated bathroom with a new toilet and vanity, and a fully remodeled kitchen. The kitchen now includes a pantry closet, new stainless steel oven range, refrigerator, dishwasher, cabinets, and sink. Located within walking distance to shopping, Almaden Lake Park, and easy access to freeways.
Property Details
Home Type
- Condominium
Est. Annual Taxes
- $4,990
Year Built
- Built in 1970
Lot Details
- Back Yard Fenced
- Sprinkler System
HOA Fees
- $471 Monthly HOA Fees
Parking
- 1 Car Garage
- Electric Vehicle Home Charger
- Garage Door Opener
Home Design
- Slab Foundation
- Wood Frame Construction
- Shingle Roof
- Metal Roof
- Stucco
Interior Spaces
- 903 Sq Ft Home
- 2-Story Property
- Dining Area
- Laminate Flooring
- Neighborhood Views
Kitchen
- Electric Oven
- Microwave
- Dishwasher
- Disposal
Bedrooms and Bathrooms
- 2 Bedrooms
- Walk-In Closet
- 1 Full Bathroom
- Walk-in Shower
Outdoor Features
- Balcony
Utilities
- Forced Air Heating and Cooling System
- Vented Exhaust Fan
- Separate Meters
- 220 Volts
- Individual Gas Meter
- Cable TV Available
Listing and Financial Details
- Assessor Parcel Number 694-24-007
Community Details
Overview
- Association fees include common area electricity, common area gas, exterior painting, garbage, insurance, insurance - structure, management fee, reserves, roof, water, water / sewer
- 607 Units
- Downer Estates Association
- Built by Downer Estates HOA
Amenities
- Doorman
- Laundry Facilities
Pet Policy
- Limit on the number of pets
Map
Home Values in the Area
Average Home Value in this Area
Tax History
| Year | Tax Paid | Tax Assessment Tax Assessment Total Assessment is a certain percentage of the fair market value that is determined by local assessors to be the total taxable value of land and additions on the property. | Land | Improvement |
|---|---|---|---|---|
| 2024 | $4,990 | $377,042 | $188,521 | $188,521 |
| 2023 | $4,891 | $369,650 | $184,825 | $184,825 |
| 2022 | $4,868 | $362,402 | $181,201 | $181,201 |
| 2021 | $4,773 | $355,298 | $177,649 | $177,649 |
| 2020 | $4,696 | $351,656 | $175,828 | $175,828 |
| 2019 | $4,610 | $344,762 | $172,381 | $172,381 |
| 2018 | $4,569 | $338,002 | $169,001 | $169,001 |
| 2017 | $4,534 | $331,376 | $165,688 | $165,688 |
| 2016 | $4,405 | $324,880 | $162,440 | $162,440 |
| 2015 | $4,370 | $320,000 | $160,000 | $160,000 |
| 2014 | $2,235 | $148,570 | $74,285 | $74,285 |
Property History
| Date | Event | Price | Change | Sq Ft Price |
|---|---|---|---|---|
| 07/25/2025 07/25/25 | Price Changed | $534,888 | -2.7% | $592 / Sq Ft |
| 05/23/2025 05/23/25 | For Sale | $549,888 | 0.0% | $609 / Sq Ft |
| 05/12/2025 05/12/25 | Off Market | $549,888 | -- | -- |
| 05/08/2025 05/08/25 | For Sale | $549,888 | +6.8% | $609 / Sq Ft |
| 02/18/2025 02/18/25 | Sold | $515,000 | 0.0% | $570 / Sq Ft |
| 02/07/2025 02/07/25 | Pending | -- | -- | -- |
| 01/28/2025 01/28/25 | For Sale | $515,000 | -- | $570 / Sq Ft |
Purchase History
| Date | Type | Sale Price | Title Company |
|---|---|---|---|
| Grant Deed | $515,000 | Chicago Title Company | |
| Interfamily Deed Transfer | -- | None Available | |
| Grant Deed | $320,000 | Fidelity National Title Co | |
| Interfamily Deed Transfer | -- | None Available | |
| Grant Deed | $145,000 | Fideleity National Title Co | |
| Grant Deed | $238,000 | First American Title Co | |
| Grant Deed | $187,000 | Old Republic Title Company |
Mortgage History
| Date | Status | Loan Amount | Loan Type |
|---|---|---|---|
| Previous Owner | $252,000 | New Conventional | |
| Previous Owner | $267,000 | Fannie Mae Freddie Mac | |
| Previous Owner | $238,000 | Purchase Money Mortgage | |
| Previous Owner | $11,900 | Stand Alone Second | |
| Previous Owner | $210,000 | Unknown | |
| Previous Owner | $181,650 | FHA | |
| Closed | $9,350 | No Value Available |
Similar Homes in San Jose, CA
Source: MLSListings
MLS Number: ML82006067
APN: 694-24-007
- 765 Warring Dr Unit 1
- 779 Warring Dr Unit 3
- 785 Warring Dr Unit 3
- 5707 Calmor Ave Unit 3
- 798 Blossom Hill Rd Unit 4
- 5626 Calmor Ave Unit 3
- 5614 Calmor Ave Unit 1
- 774 Blossom Hill Rd Unit 2
- 5749 San Lorenzo Dr
- 5629 Morton Way
- 5562 Starcrest Dr
- 5831 Soltero Dr
- 5726 San Lorenzo Dr
- 5860 Allen Ave
- 854 Villa Teresa Way Unit 854
- 827 Villa Teresa Way Unit 827
- 5929 Moraga Ave
- 653 Martinique Ct
- 896 Villa Teresa Way
- 764 El Sombroso Dr
- 401 Briar Ridge Dr
- 5680 Calmor Ct Unit 1 Unit
- 1029 Foothill Dr
- 5939 Eastman Lake Dr
- 5230 Terner Way
- 5978 Montalvo Dr Unit B
- 1045 Coleman Rd
- 1070 Foxchase Dr
- 5744 Via Monte Dr Unit 5744 Via Monte Dr. Unit D
- 5313 Avenida Almendros
- 1171 Mesa Dr
- 999 Rawlings Dr
- 4970 Cherry Ave Unit 215
- 4951 Cherry Ave
- 4409 Dulcey Dr
- 5515 Spinnaker Dr Unit 4
- 6390 Bose Ln
- 4000 Ellmar Oaks Dr
- 462 Madison Dr
- 5519 Lean Ave Unit 5519
