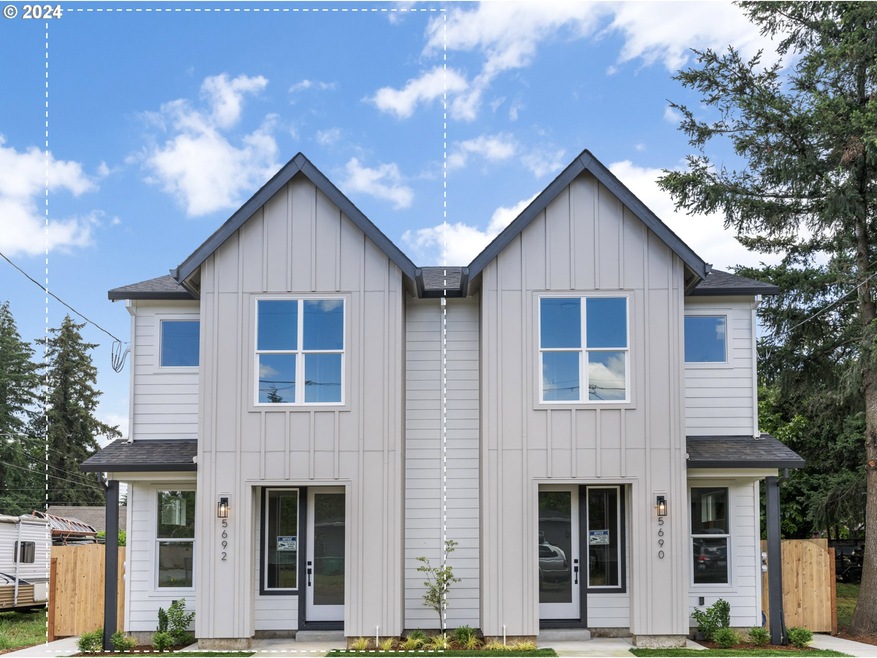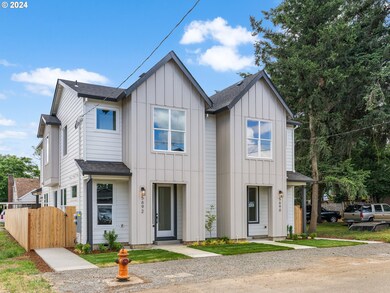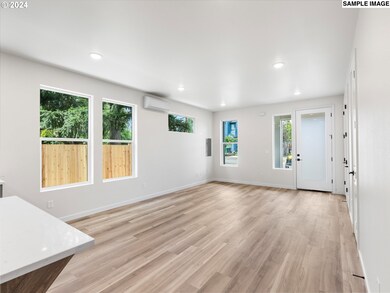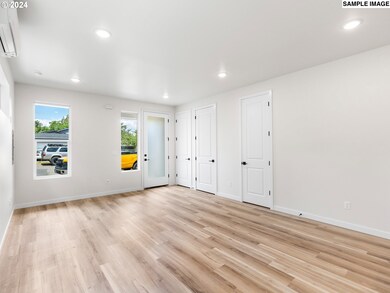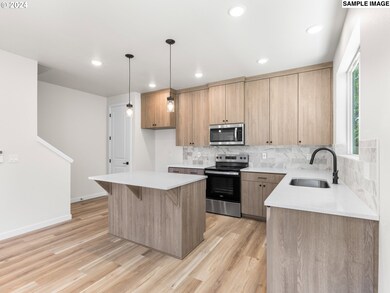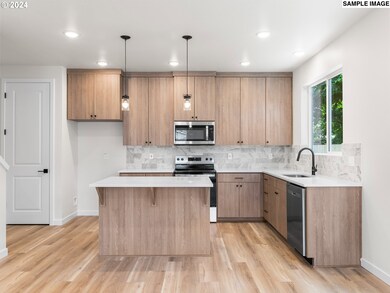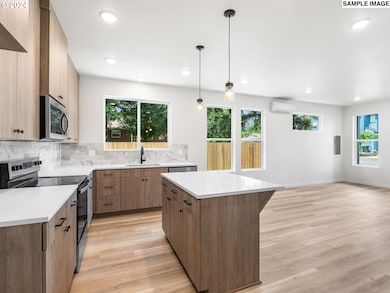5692 SE Knapp St Unit A Portland, OR 97206
Brentwood-Darlington NeighborhoodEstimated payment $2,306/month
Highlights
- New Construction
- View of Trees or Woods
- Solid Surface Countertops
- Cleveland High School Rated A-
- Great Room
- Stainless Steel Appliances
About This Home
SELLER TO PAY BUYERS FIRST YEAR OF HOA DUES! Welcome! I am a thoughtfully designed home, offering the perfect blend of convenience and style. Step inside, and you'll find that I embrace modern living with an open-concept floor plan, seamlessly connecting my spaces for effortless flow. My heart is the living room, where comfort meets elegance, leading naturally into a well-appointed dining area and a breathtaking kitchen. Oh, my kitchen! I take pride in my eat-bar island, gleaming stainless steel appliances, stunning tilework, and warm cabinetry that offers ample storage—including a pantry for all your culinary needs. Venture upstairs, and you’ll discover my primary bedroom, a peaceful retreat complete with an ensuite bathroom. Just down the hall, two additional spacious bedrooms share a stylish J & J bathroom, creating a perfect balance of privacy and connection. Every detail within me has been carefully crafted to ensure both functionality and luxury. Nestled in a prime location with an impressive WalkScore of 96, I am surrounded by parks, grocery stores, and just moments away from the vibrant Woodstock neighborhood. Plus, I come with a 1-year builder warranty from a local, Street of Dreams builder for your peace of mind. Come experience modern urban living at its finest—I can’t wait to welcome you home! Price is subject to my future owner qualifying for the Portland Housing Bureau’s SDC Program.
Listing Agent
Keller Williams Realty Portland Premiere Brokerage Phone: 503-709-4632 License #199910100 Listed on: 03/24/2025

Co-Listing Agent
Keller Williams Realty Portland Premiere Brokerage Phone: 503-709-4632 License #201231606
Townhouse Details
Home Type
- Townhome
Year Built
- Built in 2024 | New Construction
Home Design
- Composition Roof
- Cement Siding
- Concrete Perimeter Foundation
Interior Spaces
- 1,117 Sq Ft Home
- 2-Story Property
- Great Room
- Family Room
- Living Room
- Dining Room
- Tile Flooring
- Views of Woods
- Crawl Space
- Security Gate
- Washer and Dryer Hookup
Kitchen
- Microwave
- Dishwasher
- Stainless Steel Appliances
- Kitchen Island
- Solid Surface Countertops
Bedrooms and Bathrooms
- 3 Bedrooms
Parking
- No Garage
- On-Street Parking
Schools
- Whitman Elementary School
- Sellwood Middle School
- Cleveland High School
Utilities
- Mini Split Air Conditioners
- Mini Split Heat Pump
- Electric Water Heater
Listing and Financial Details
- Assessor Parcel Number R229440
Community Details
Overview
- Property has a Home Owners Association
- 2 Units
- Brentwood Darlington Subdivision
Amenities
- Courtyard
Map
Home Values in the Area
Average Home Value in this Area
Property History
| Date | Event | Price | List to Sale | Price per Sq Ft |
|---|---|---|---|---|
| 10/20/2025 10/20/25 | For Sale | $369,900 | 0.0% | $331 / Sq Ft |
| 09/01/2025 09/01/25 | Pending | -- | -- | -- |
| 07/11/2025 07/11/25 | For Sale | $369,900 | 0.0% | $331 / Sq Ft |
| 06/19/2025 06/19/25 | Off Market | $369,900 | -- | -- |
| 03/24/2025 03/24/25 | For Sale | $369,900 | -- | $331 / Sq Ft |
Source: Regional Multiple Listing Service (RMLS)
MLS Number: 275153612
- 5424 SE Knapp St
- 5821 SE Knapp St
- 5508 SE Rural St
- 5506 SE Rural St
- 5514 SE Rural St
- 6005 SE Flavel St
- 5327 SE Ogden St
- 5302 SE Flavel St
- 5307 SE Malden St
- 5305 SE Malden St Unit 2
- 5303 SE Malden St Unit 1
- 6025 SE Lambert St
- 5580 SE Cooper St Unit B
- 5232 SE Malden St
- 5903 SE Nehalem St
- 6732 SE 56th Ave
- 7430 SE 51st Ave
- 7424 SE 51st Ave
- 6047 SE Lexington St
- 7428 SE 51st Ave
- 6615 SE 52nd Ave
- 5139 SE Tolman St
- 6214 SE 51st Ave Unit 6214 - House
- 6006 SE 53rd Ave
- 5846 SE Woodstock Blvd
- 4320 SE Lambert St
- 5419 SE Woodstock Blvd
- 6005 SE 51st Ave
- 4981 SE Woodstock Blvd
- 4850 SE Woodstock Blvd
- 7900 SE Luther Rd
- 5214 SE 72nd Ave
- 4122-4130 SE Howe St Unit 4124
- 4815 SE 75th Ave Unit A
- 6105 SE Cora St
- 10267 SE 66th Ave
- 4919 SE 79th Ave
- 6541 SE 89th Ave Unit A
- 6541 SE 89th Ave Unit A
- 9727 SE 33rd Ave Unit 1
