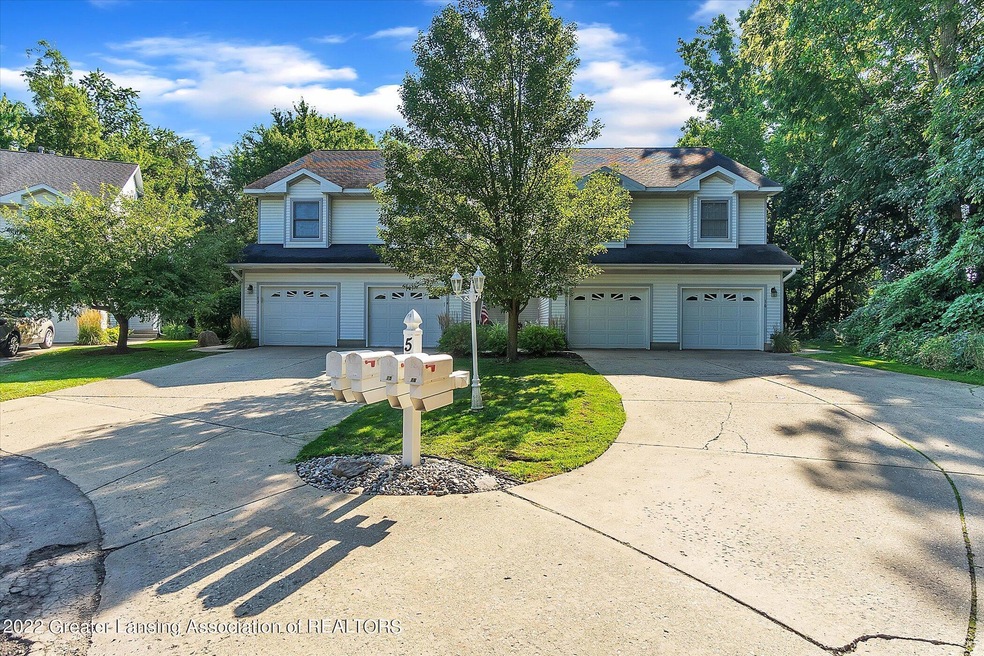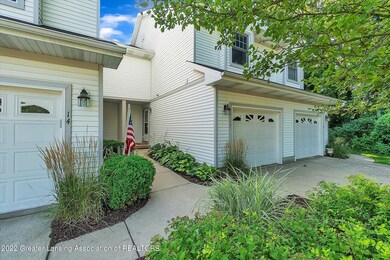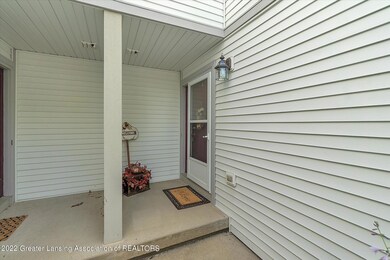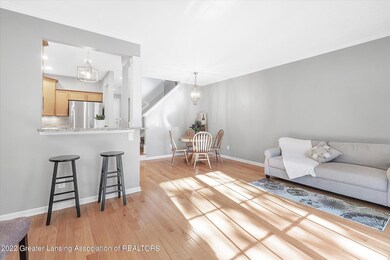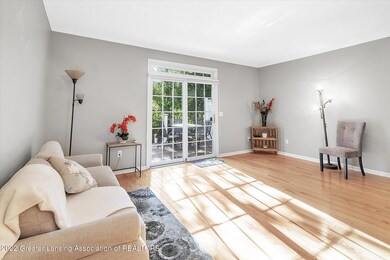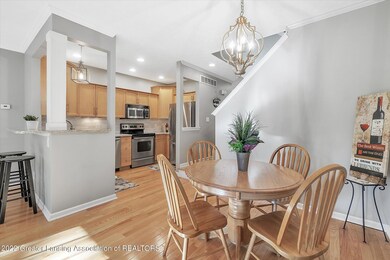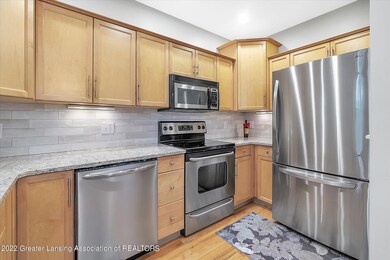
5692 Shaw St Unit 15 Haslett, MI 48840
Highlights
- View of Trees or Woods
- Deck
- Wood Flooring
- Haslett High School Rated A-
- Cathedral Ceiling
- Granite Countertops
About This Home
As of September 2022Desire condo living in the heart of Haslett? Look no further! This lovely and meticulously cared for 2-bedroom, 2 full bath, 2 half bath move-in ready condo is situated in the desirable Shaw Place Condo Association, conveniently located close to shopping, dining, Lake Drive walking path, Lake Lansing and parks, Michigan State University, hospitals, our State Capital, all major highways, and countless other amenities. Warm and inviting with many updates throughout, you're sure to admire the beautiful hardwood floors, gorgeous detailed trim work with crown molding, and an abundance of natural light as you enter the condo. As you near the kitchen, you'll appreciate the recently installed gorgeous granite countertops, new classic subway tile backsplash and stainless-steel appliances. Walking out the slider door off the living room adjacent to the kitchen and dining area is your private deck complete with new low-maintenance Trex decking. New storm door and garbage disposal were installed 2019. Upstairs, find two spacious ensuites complete with large walk-in closets, cathedral ceilings, convenient second floor laundry with newer washer and dryer (2019), and newer carpeting (2020). On the spacious lower level find an additional half bath, large family room with beautiful built-in shelving on either side of a gas fireplace, and daylight windows offering a copious amount of natural light. Plenty of closet / storage space is available as well. This exterior worry free condo has it all and won't last long! Schedule your showing Today!
Last Agent to Sell the Property
Christian Braun
RE/MAX Real Estate Professionals License #6501401817 Listed on: 08/24/2022

Last Buyer's Agent
John PeLong
RE/MAX Real Estate Professionals License #6501328027

Property Details
Home Type
- Condominium
Est. Annual Taxes
- $5,282
Year Built
- Built in 2001 | Remodeled
HOA Fees
- $300 Monthly HOA Fees
Parking
- 1 Car Attached Garage
Home Design
- Shingle Roof
- Vinyl Siding
Interior Spaces
- 2-Story Property
- Built-In Features
- Crown Molding
- Cathedral Ceiling
- Ceiling Fan
- Recessed Lighting
- Gas Fireplace
- Family Room
- Living Room
- Dining Room
- Views of Woods
Kitchen
- Breakfast Bar
- Oven
- Microwave
- Dishwasher
- Stainless Steel Appliances
- Granite Countertops
- Disposal
Flooring
- Wood
- Carpet
Bedrooms and Bathrooms
- 2 Bedrooms
- Walk-In Closet
Laundry
- Laundry in Hall
- Laundry on upper level
- Stacked Washer and Dryer
Finished Basement
- Basement Fills Entire Space Under The House
- Fireplace in Basement
- Natural lighting in basement
Home Security
Outdoor Features
- Deck
Utilities
- Forced Air Heating and Cooling System
- Heating System Uses Natural Gas
Community Details
Overview
- Association fees include exterior maintenance, fire insurance, lawn care, liability insurance, snow removal, trash removal
- Shaw Place Condo Assoc. Association
- Shaw Place Subdivision
Security
- Fire and Smoke Detector
Ownership History
Purchase Details
Home Financials for this Owner
Home Financials are based on the most recent Mortgage that was taken out on this home.Purchase Details
Home Financials for this Owner
Home Financials are based on the most recent Mortgage that was taken out on this home.Purchase Details
Home Financials for this Owner
Home Financials are based on the most recent Mortgage that was taken out on this home.Purchase Details
Home Financials for this Owner
Home Financials are based on the most recent Mortgage that was taken out on this home.Purchase Details
Home Financials for this Owner
Home Financials are based on the most recent Mortgage that was taken out on this home.Purchase Details
Purchase Details
Home Financials for this Owner
Home Financials are based on the most recent Mortgage that was taken out on this home.Purchase Details
Home Financials for this Owner
Home Financials are based on the most recent Mortgage that was taken out on this home.Purchase Details
Similar Homes in the area
Home Values in the Area
Average Home Value in this Area
Purchase History
| Date | Type | Sale Price | Title Company |
|---|---|---|---|
| Warranty Deed | $225,000 | Diversified National Title | |
| Warranty Deed | $185,900 | None Available | |
| Warranty Deed | $179,615 | Tri County Title Agency Llc | |
| Interfamily Deed Transfer | -- | None Available | |
| Warranty Deed | $121,025 | Bbc Title Agency Llc | |
| Warranty Deed | $161,250 | Chicago Title | |
| Warranty Deed | $176,000 | Fatic | |
| Warranty Deed | $114,515 | First American Title | |
| Warranty Deed | $128,000 | -- |
Mortgage History
| Date | Status | Loan Amount | Loan Type |
|---|---|---|---|
| Previous Owner | $144,800 | Future Advance Clause Open End Mortgage | |
| Previous Owner | $95,000 | New Conventional | |
| Previous Owner | $114,973 | New Conventional | |
| Previous Owner | $127,500 | Unknown | |
| Previous Owner | $166,000 | Balloon | |
| Previous Owner | $142,400 | Purchase Money Mortgage |
Property History
| Date | Event | Price | Change | Sq Ft Price |
|---|---|---|---|---|
| 09/08/2022 09/08/22 | Sold | $225,000 | -2.1% | $118 / Sq Ft |
| 08/24/2022 08/24/22 | Pending | -- | -- | -- |
| 08/24/2022 08/24/22 | For Sale | $229,900 | +23.7% | $120 / Sq Ft |
| 11/30/2020 11/30/20 | Sold | $185,900 | 0.0% | $98 / Sq Ft |
| 11/11/2020 11/11/20 | Pending | -- | -- | -- |
| 11/02/2020 11/02/20 | For Sale | $185,900 | +3.5% | $98 / Sq Ft |
| 06/19/2019 06/19/19 | Sold | $179,615 | +2.7% | $95 / Sq Ft |
| 05/29/2019 05/29/19 | Pending | -- | -- | -- |
| 05/11/2019 05/11/19 | For Sale | $174,900 | +44.5% | $93 / Sq Ft |
| 07/09/2012 07/09/12 | Sold | $121,025 | 0.0% | $63 / Sq Ft |
| 07/09/2012 07/09/12 | Pending | -- | -- | -- |
| 07/09/2012 07/09/12 | For Sale | $121,025 | -- | $63 / Sq Ft |
Tax History Compared to Growth
Tax History
| Year | Tax Paid | Tax Assessment Tax Assessment Total Assessment is a certain percentage of the fair market value that is determined by local assessors to be the total taxable value of land and additions on the property. | Land | Improvement |
|---|---|---|---|---|
| 2025 | $5,977 | $123,700 | $0 | $123,700 |
| 2024 | $26 | $119,800 | $0 | $119,800 |
| 2023 | $5,615 | $103,100 | $0 | $103,100 |
| 2022 | $4,918 | $90,200 | $0 | $90,200 |
| 2021 | $5,282 | $87,500 | $0 | $87,500 |
| 2020 | $4,881 | $81,900 | $0 | $81,900 |
| 2019 | $3,398 | $73,600 | $0 | $73,600 |
| 2018 | $3,209 | $66,200 | $0 | $66,200 |
| 2017 | $3,125 | $63,800 | $0 | $63,800 |
| 2016 | $1,389 | $61,300 | $0 | $61,300 |
| 2015 | $1,389 | $59,000 | $0 | $0 |
| 2014 | $1,389 | $58,400 | $0 | $0 |
Agents Affiliated with this Home
-
C
Seller's Agent in 2022
Christian Braun
RE/MAX Michigan
-
J
Buyer's Agent in 2022
John PeLong
RE/MAX Michigan
-
Carol Shaheen

Seller's Agent in 2020
Carol Shaheen
Berkshire Hathaway HomeServices
(517) 351-3617
10 in this area
54 Total Sales
-
Nancy Petroff

Seller's Agent in 2019
Nancy Petroff
Coldwell Banker Professionals -Okemos
(517) 881-2047
13 in this area
138 Total Sales
-
Lisa Fletcher

Seller's Agent in 2012
Lisa Fletcher
Berkshire Hathaway HomeServices
(517) 449-6100
16 in this area
275 Total Sales
Map
Source: Greater Lansing Association of Realtors®
MLS Number: 268032
APN: 02-02-10-284-015
- 5880 Shaw St
- 5837 Carlton St
- 5906 Marsh Rd
- 5671 Buckingham Rd
- 5626 Hallendale Rd
- 1262 Flamingo Ave
- 1206 Academic Way
- 5934 Montebello Ave
- 1766 Lake Lansing Rd
- 5455 Maple Ridge Rd
- Lot B Lake Lansing Rd
- Lot A Lake Lansing Rd
- 1725 Maple Ridge Unit 60
- 1058 Buckingham Rd
- 1541 Downing St
- 1790 Pine Creek Cir
- 6248 W Reynolds Rd
- 6148 Oakpark Trail
- 5808 Okemos Rd Unit 38
- 5953 Village Dr
