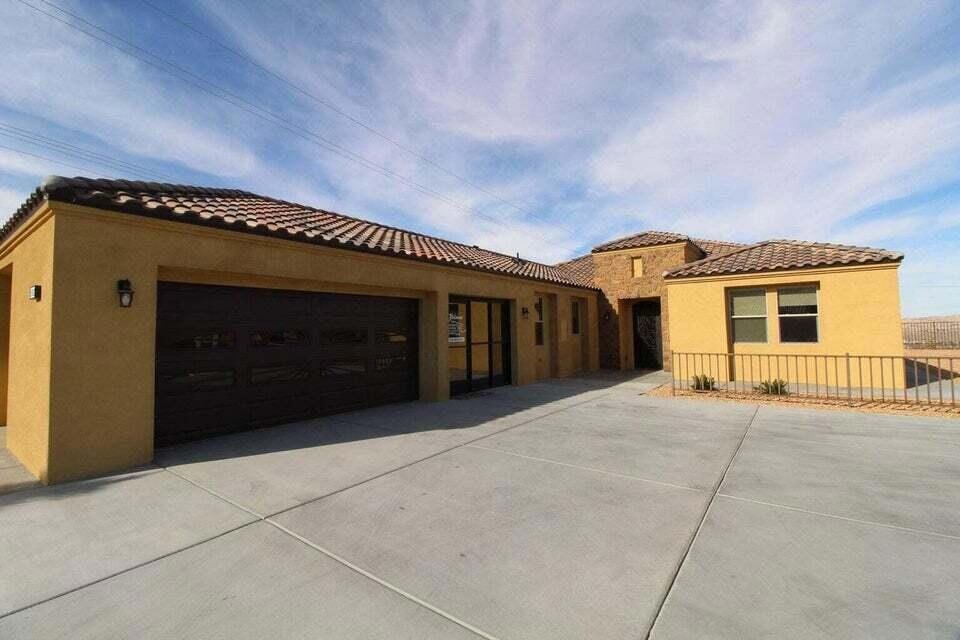56920 Hidden Gold Ct Yucca Valley, CA 92284
Highlights
- City View
- Granite Countertops
- Community Fire Pit
- Great Room
- Sport Court
- Walk-In Pantry
About This Home
Available Sepyember 5, 2025.Grand Monument Model at Sage Estates. At 2,527 square feet with five-bedrooms and three baths, the fifth bedroom can be used as a home office, this is a grand home for those who want to work from home, have a large family, or host frequent visitors. The home's focal point is the kitchen with an island counter bar with sink, which is open to the living and dining room, making it a great space for family and friend gatherings. The kitchen also features custom cabinetry and a walk-in pantry. The luxurious Primary Suite boasts a large walk-in closet, and the Primary Bath has a separate soaking tub/Jacuzzi, and separate shower, dual sinks and a private toilet/water closet. Bedrooms two and three have access to a convenient hall full bath and with private access between the fourth bedroom and office or (fifth bedroom.) The fourth bedroom features dual walk-in closets. The standard slab patio off the dining area can be expanded to include a pillared and covered patio as an option. Ample hall closet space is a common feature in Sage Estates homes. At over-sized 757-square-feet, the three-car garage completes the picture. The finished garage was being used as the office for the model homes. This can easily be used as a home gym, office, game room, man cave or additional bedroom. It also features its own mini slit A/C unit and half bath.
Listing Agent
Midwest Pacific Investment Co. License #01467463 Listed on: 07/24/2025
Home Details
Home Type
- Single Family
Est. Annual Taxes
- $7,861
Year Built
- Built in 2019
Lot Details
- 0.35 Acre Lot
- Wrought Iron Fence
- Block Wall Fence
HOA Fees
- $219 Monthly HOA Fees
Property Views
- City
- Mountain
- Desert
- Hills
Home Design
- Turnkey
Interior Spaces
- 2,527 Sq Ft Home
- 1-Story Property
- Ceiling Fan
- Formal Entry
- Great Room
- Dining Area
Kitchen
- Walk-In Pantry
- Convection Oven
- Gas Oven
- Gas Cooktop
- Recirculated Exhaust Fan
- Microwave
- Ice Maker
- Water Line To Refrigerator
- Dishwasher
- Kitchen Island
- Granite Countertops
- Disposal
Flooring
- Carpet
- Ceramic Tile
Bedrooms and Bathrooms
- 5 Bedrooms
Laundry
- Dryer
- Washer
Parking
- 3 Car Attached Garage
- Side by Side Parking
- Circular Driveway
- On-Street Parking
Utilities
- Central Heating and Cooling System
- Septic Tank
Listing and Financial Details
- Security Deposit $3,600
- Tenant pays for cable TV, water, insurance, gas, gardener, electricity
- Assessor Parcel Number 0585631010000
Community Details
Amenities
- Community Fire Pit
- Community Barbecue Grill
- Picnic Area
Recreation
- Sport Court
Pet Policy
- Pet Deposit $1,000
Map
Source: California Desert Association of REALTORS®
MLS Number: 219133126
APN: 0585-631-01
- 0 Hidden Gold Dr
- 56925 Hidden Gold Ct
- 8680 Monument View Dr
- 8523 Barberry Ave
- 56766 Golden Bee Dr
- 57088 Millstone Dr
- 57103 Juarez Dr
- 56740 Free Gold Dr
- 56862 La Cadena Rd
- 8687 Grand Ave
- 8593 Golden Meadow Dr
- 8588 Taft Ct
- 56620 Hidden Gold Dr
- 56662 El Dorado Dr
- 56661 Desert Gold Dr
- 56838 Bonanza Dr
- 56766 Bonanza Dr
- 56595 Desert Gold Dr
- 56789 Anaconda Dr
- 57268 Selecta Ave
- 56809 Kismet Rd
- 57166 Selecta Ave
- 56575 Anaconda Dr
- 56814 Mountain View Trail
- 57856 El Dorado Dr
- 57801 San Tropeze Dr
- 7444 Borrego Trail Unit B
- 7475 Cherokee Trail Unit 7475&1/2CherokeeTrail
- 7552 Elk Trail
- 55889 Santa fe Trail
- 7239 Cherokee Trail
- 56996 Crestview Dr
- 57336 Crestview Dr
- 55100-55220 Airlane Dr
- 6429 Palo Alto Ave
- 7525 Whitney Ave
- 57791 Bandera Rd
- 7559 Rockaway Ave
- 6474 Linda Lee Dr Unit C
- 6434 Linda Lee Dr Unit b







