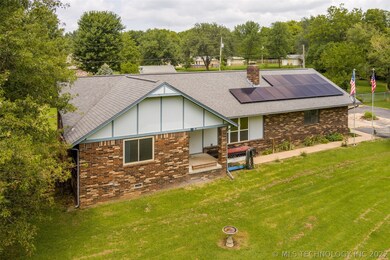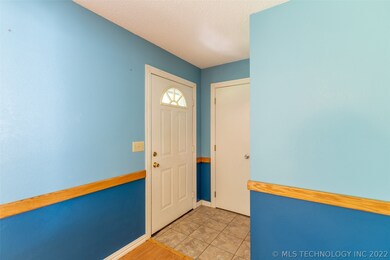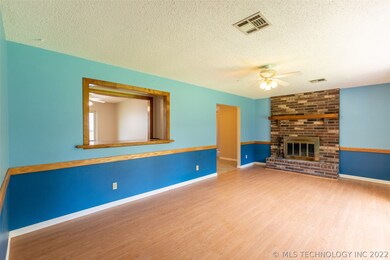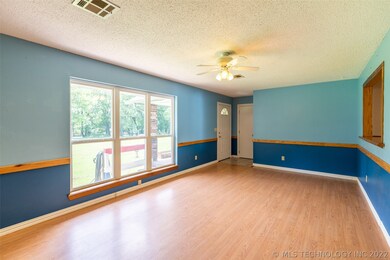
5693 E 480 Rd Claremore, OK 74019
Highlights
- Solar Power System
- Mature Trees
- Covered Patio or Porch
- Stone Canyon Elementary School Rated A-
- No HOA
- Separate Outdoor Workshop
About This Home
As of October 2021Relax in this secluded 1 acre find in Owasso School Dist. Huge kitchen, w/stainless appliances & 2 pantries. Bonus room w/closet wd make perfect office or formal dining. All new windows & full HVAC system. New solar panels added for low utility bills, 19" of added insulation. Fully fenced w/2 storage/work sheds, gorgeous trees & room to roam. New outdoor entertaining area w/220, perfect for hot tub. 660sf garage w/storage & room for 3 cars. Endless possibilities, ready to make it your own!
Home Details
Home Type
- Single Family
Est. Annual Taxes
- $1,637
Year Built
- Built in 1988
Lot Details
- 1.01 Acre Lot
- South Facing Home
- Property is Fully Fenced
- Chain Link Fence
- Mature Trees
Parking
- 3 Car Attached Garage
- Parking Storage or Cabinetry
- Side Facing Garage
Home Design
- Brick Exterior Construction
- Wood Frame Construction
- Fiberglass Roof
- Wood Siding
- Asphalt
Interior Spaces
- 1,466 Sq Ft Home
- 1-Story Property
- Ceiling Fan
- Wood Burning Fireplace
- Fireplace With Glass Doors
- Vinyl Clad Windows
- Crawl Space
- Washer and Gas Dryer Hookup
Kitchen
- Gas Oven
- Gas Range
- Dishwasher
- Laminate Countertops
- Disposal
Flooring
- Carpet
- Laminate
- Tile
Bedrooms and Bathrooms
- 3 Bedrooms
- 2 Full Bathrooms
Home Security
- Storm Doors
- Fire and Smoke Detector
Eco-Friendly Details
- Energy-Efficient Insulation
- Solar Power System
- Solar Water Heater
Outdoor Features
- Covered Patio or Porch
- Separate Outdoor Workshop
- Shed
- Pergola
- Rain Gutters
Schools
- Stone Canyon Elementary School
- Owasso High School
Utilities
- Zoned Heating and Cooling
- Heating System Uses Gas
- Septic Tank
- Phone Available
- Cable TV Available
Community Details
- No Home Owners Association
- Quail Creek Amd Subdivision
Ownership History
Purchase Details
Purchase Details
Home Financials for this Owner
Home Financials are based on the most recent Mortgage that was taken out on this home.Purchase Details
Home Financials for this Owner
Home Financials are based on the most recent Mortgage that was taken out on this home.Purchase Details
Purchase Details
Similar Homes in the area
Home Values in the Area
Average Home Value in this Area
Purchase History
| Date | Type | Sale Price | Title Company |
|---|---|---|---|
| Warranty Deed | -- | Fidelity National Title | |
| Warranty Deed | $205,000 | First American Title | |
| Warranty Deed | $145,000 | None Available | |
| Warranty Deed | $89,900 | -- | |
| Warranty Deed | $85,000 | -- |
Mortgage History
| Date | Status | Loan Amount | Loan Type |
|---|---|---|---|
| Previous Owner | $212,380 | VA | |
| Previous Owner | $145,000 | Unknown | |
| Previous Owner | $142,373 | FHA |
Property History
| Date | Event | Price | Change | Sq Ft Price |
|---|---|---|---|---|
| 10/08/2021 10/08/21 | Sold | $205,000 | -2.4% | $140 / Sq Ft |
| 07/27/2021 07/27/21 | Pending | -- | -- | -- |
| 07/27/2021 07/27/21 | For Sale | $210,000 | +44.8% | $143 / Sq Ft |
| 02/02/2017 02/02/17 | Sold | $145,000 | +0.3% | $102 / Sq Ft |
| 10/27/2016 10/27/16 | Pending | -- | -- | -- |
| 10/27/2016 10/27/16 | For Sale | $144,500 | -- | $101 / Sq Ft |
Tax History Compared to Growth
Tax History
| Year | Tax Paid | Tax Assessment Tax Assessment Total Assessment is a certain percentage of the fair market value that is determined by local assessors to be the total taxable value of land and additions on the property. | Land | Improvement |
|---|---|---|---|---|
| 2024 | $2,257 | $20,456 | $5,440 | $15,016 |
| 2023 | $2,257 | $22,550 | $3,300 | $19,250 |
| 2022 | $2,531 | $22,550 | $3,300 | $19,250 |
| 2021 | $1,677 | $15,979 | $3,300 | $12,679 |
| 2020 | $1,637 | $15,895 | $3,300 | $12,595 |
| 2019 | $1,685 | $15,185 | $3,300 | $11,885 |
| 2018 | $1,690 | $15,734 | $3,300 | $12,434 |
| 2017 | $1,294 | $12,811 | $2,113 | $10,698 |
| 2016 | $1,255 | $12,437 | $1,954 | $10,483 |
| 2015 | $1,218 | $12,075 | $1,781 | $10,294 |
| 2014 | $1,193 | $11,723 | $1,595 | $10,128 |
Agents Affiliated with this Home
-
Jackie Knox

Seller's Agent in 2021
Jackie Knox
Chinowth & Cohen
(918) 289-6630
70 Total Sales
-
Scott Morse

Buyer's Agent in 2021
Scott Morse
Keller Williams Advantage
(918) 710-1139
83 Total Sales
-
m
Seller's Agent in 2017
mick corbin
Inactive Office
Map
Source: MLS Technology
MLS Number: 2124687
APN: 660003739
- 5621 E Hunter Ln
- 5633 E Covey Ct
- 19826 S Covey Ct
- 6025 E Highway 20
- 20225 S 4092 Rd
- 6255 E Canyon View Dr
- 20612 S Skyline View Rd
- 4728 E Hwy 20
- 11381 N 209th E
- 6 E Highway 20
- 14759 E Highway 20
- 4 E Highway 20
- 24876 S 4098 Rd
- 20603 S Concord Ave
- 20903 S Richmond Ave
- 20906 S Windsor Ave
- 5226 E Madison St
- 5132 E Madison St
- 5206 E Madison St
- 5113 E Madison St






