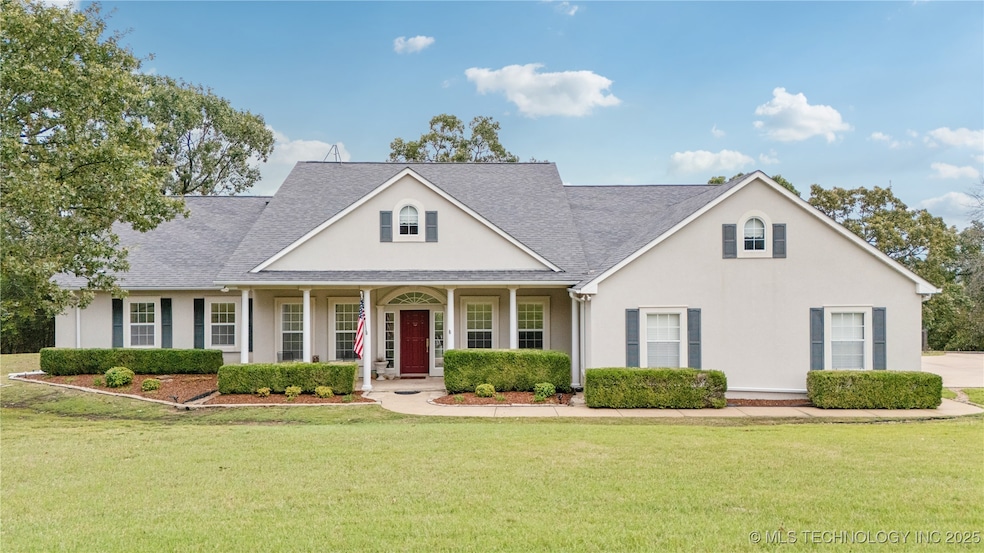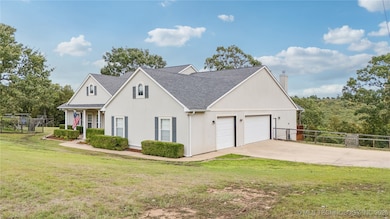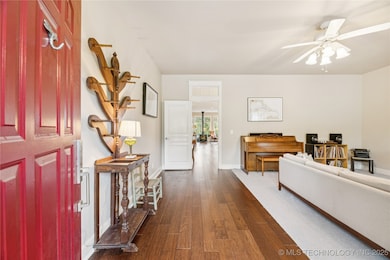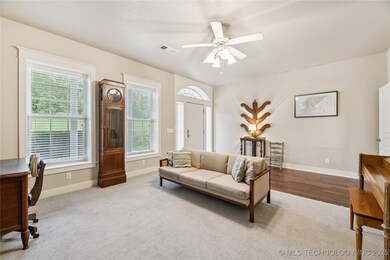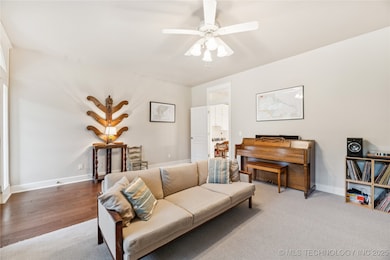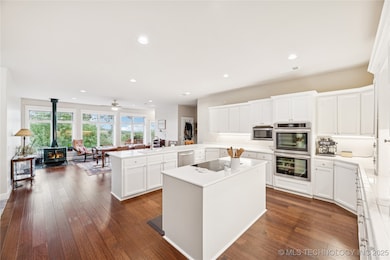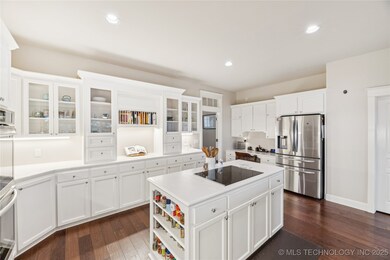5694 W 161st St N Skiatook, OK 74070
Estimated payment $3,113/month
Highlights
- Marina
- Mature Trees
- Wood Burning Stove
- Marrs Elementary School Rated 9+
- Deck
- 2 Fireplaces
About This Home
Gorgeous home with abundant natural light, with a large lot and absolutely breathtaking views! Walk into this spacious 4 bed, 3 bath home and experience stunning views from the comfort of your living room, with glimpses of the downtown Tulsa. You'll immediately notice the thoughtfully designed kitchen featuring a large island, ideal for entertaining and meal prep, plus a spacious walk-in pantry for all your kitchen needs. When it's too cold for your outdoor time on the deck, you'll enjoy cozy mornings with the wood-burning stove in the living room. Additionally, the large garage offers not just ample parking but also a dedicated work area and an 8x10 climate controlled storage room, perfect for your hobbies and organizing. Not only is the house aesthetically stunning, but it's built very well with insulated concrete walls, which makes it extremely energy efficient and helps with sound-proofing. New vinyl flooring throughout the main living areas, as well as a new hot water tank, plus a roof only 5 years old. On the outside of the house, you'll find a lovely covered back deck, where you can take in the amazing views for quiet mornings or hosting dinners. The massive lot includes a zip-line, playground, and small vineyard and allows for endless possibilities for all your hobbies. Come see this beautiful home for yourself!
Home Details
Home Type
- Single Family
Est. Annual Taxes
- $3,259
Year Built
- Built in 1998
Lot Details
- 2.47 Acre Lot
- Northwest Facing Home
- Partially Fenced Property
- Chain Link Fence
- Landscaped
- Mature Trees
Parking
- 3 Car Attached Garage
- Parking Storage or Cabinetry
- Workshop in Garage
- Side Facing Garage
- Driveway
Home Design
- Slab Foundation
- Fiberglass Roof
- Steel Beams
- Asphalt
- Stucco
Interior Spaces
- 3,131 Sq Ft Home
- 1-Story Property
- Wired For Data
- High Ceiling
- Ceiling Fan
- 2 Fireplaces
- Wood Burning Stove
- Wood Burning Fireplace
- Insulated Windows
- Wood Frame Window
- Aluminum Window Frames
- Insulated Doors
- Fire and Smoke Detector
Kitchen
- Walk-In Pantry
- Built-In Oven
- Cooktop
- Microwave
- Ice Maker
- Dishwasher
- Solid Surface Countertops
- Disposal
Flooring
- Carpet
- Tile
- Vinyl
Bedrooms and Bathrooms
- 4 Bedrooms
- Pullman Style Bathroom
- 3 Full Bathrooms
Laundry
- Dryer
- Washer
Eco-Friendly Details
- Energy-Efficient Windows
- Energy-Efficient Insulation
- Energy-Efficient Doors
Outdoor Features
- Deck
- Covered Patio or Porch
- Gazebo
- Rain Gutters
Schools
- Skiatook Elementary School
- Skiatook High School
Utilities
- Zoned Heating and Cooling
- Heat Pump System
- Programmable Thermostat
- Electric Water Heater
- Septic Tank
- High Speed Internet
- Phone Available
- Cable TV Available
Community Details
Overview
- No Home Owners Association
- Osage Co Unplatted Subdivision
- Greenbelt
Recreation
- Marina
Map
Home Values in the Area
Average Home Value in this Area
Tax History
| Year | Tax Paid | Tax Assessment Tax Assessment Total Assessment is a certain percentage of the fair market value that is determined by local assessors to be the total taxable value of land and additions on the property. | Land | Improvement |
|---|---|---|---|---|
| 2025 | $3,259 | $50,415 | $9,246 | $41,169 |
| 2024 | $3,259 | $33,644 | $1,095 | $32,549 |
| 2023 | $3,259 | $33,644 | $1,095 | $32,549 |
| 2022 | $3,233 | $33,644 | $1,095 | $32,549 |
| 2021 | $3,244 | $33,644 | $1,095 | $32,549 |
| 2020 | $3,206 | $33,063 | $1,095 | $31,968 |
| 2019 | $3,245 | $33,063 | $1,095 | $31,968 |
| 2018 | $3,232 | $33,063 | $1,095 | $31,968 |
| 2017 | $3,280 | $33,063 | $1,095 | $31,968 |
| 2016 | $3,223 | $32,387 | $1,095 | $31,292 |
| 2015 | $3,198 | $32,387 | $1,095 | $31,292 |
| 2014 | $3,040 | $32,387 | $1,095 | $31,292 |
| 2013 | $3,138 | $32,393 | $1,095 | $31,298 |
Property History
| Date | Event | Price | List to Sale | Price per Sq Ft | Prior Sale |
|---|---|---|---|---|---|
| 11/04/2025 11/04/25 | Price Changed | $539,000 | -1.8% | $172 / Sq Ft | |
| 09/25/2025 09/25/25 | For Sale | $549,000 | +2.6% | $175 / Sq Ft | |
| 01/02/2025 01/02/25 | Sold | $535,000 | 0.0% | $171 / Sq Ft | View Prior Sale |
| 11/19/2024 11/19/24 | Pending | -- | -- | -- | |
| 11/07/2024 11/07/24 | For Sale | $535,000 | -- | $171 / Sq Ft |
Purchase History
| Date | Type | Sale Price | Title Company |
|---|---|---|---|
| Interfamily Deed Transfer | -- | None Available | |
| Joint Tenancy Deed | $270,000 | -- |
Mortgage History
| Date | Status | Loan Amount | Loan Type |
|---|---|---|---|
| Closed | $243,000 | Purchase Money Mortgage |
Source: MLS Technology
MLS Number: 2540855
APN: 570062268
- 15524 N 55th West Ave
- 5854 W 168th St N
- 15373 N Javine Hill Rd
- 4711 W Munson Rd
- 15823 Colonial Ln
- 15971 Munson Ct
- 101 N Castle St
- 0 W Rogers Blvd Unit 2543424
- 401 S Buffalo
- 4 N 52nd West Ave
- 8 N 52nd West Ave
- 3 N 52nd West Ave
- 5 N 52nd West Ave
- 2 N 52nd West Ave
- 18053 N Lombard
- 103 N Phillips St
- 2 N Phillips St
- 1 N Phillips St
- 3 N Phillips St
- 501 Maplewood Ln
- 1202 W Oak St
- 14195 N 54th East Ave
- 7316 E 141st St N
- 14109 N 74th E Ave
- 321 W 62nd Place N
- 229 E 52nd St N
- 147 W 49th Place N
- 7501 E 87th St N
- 1530 E 52nd St N
- 328 W 46th Place N
- 9037 N Mem Dr
- 10912 E 119th St N
- 4959 N Trenton Ave
- 8360 E 86th St N
- 9803 E 96th St N
- 10304 E 98th St N
- 9715 E 92nd St N
- 8748 N Mingo Rd
- 10703 N Garnett Rd
- 10301 E 92nd St N
