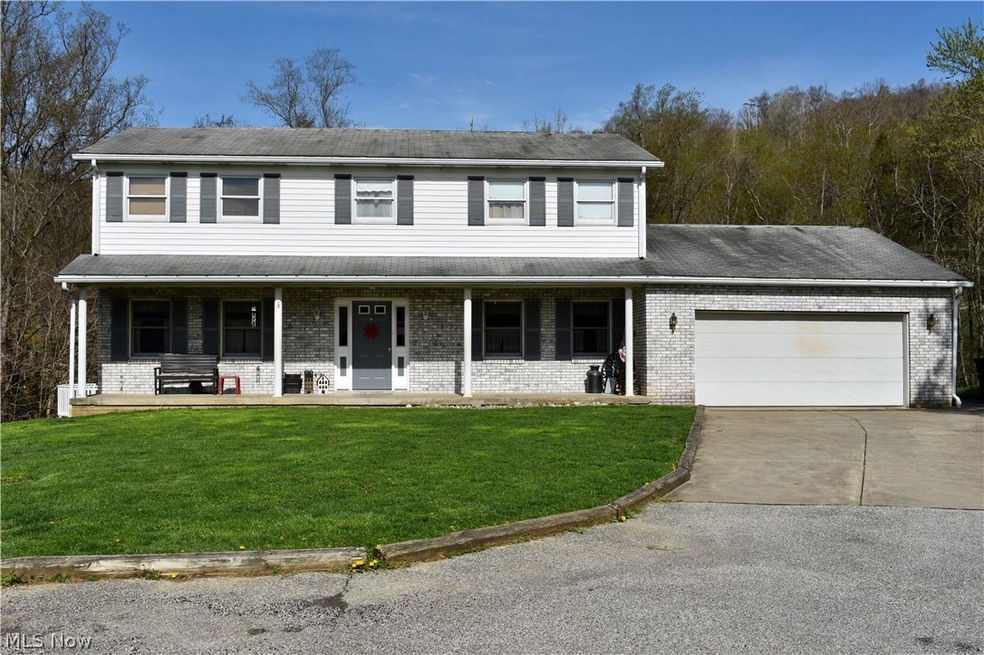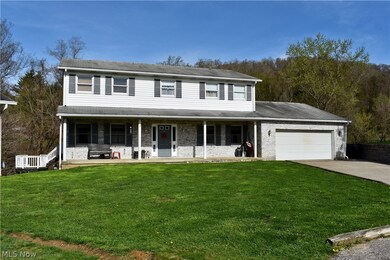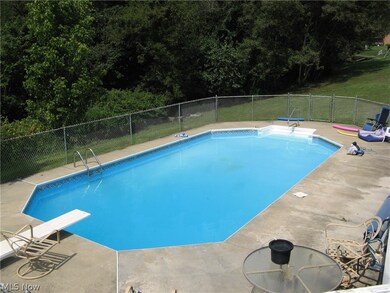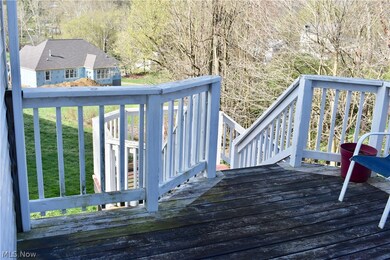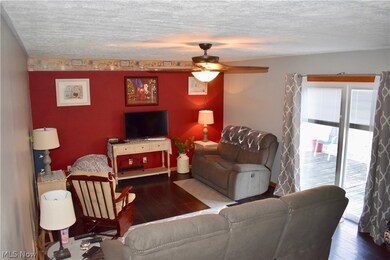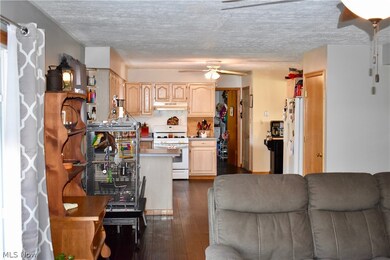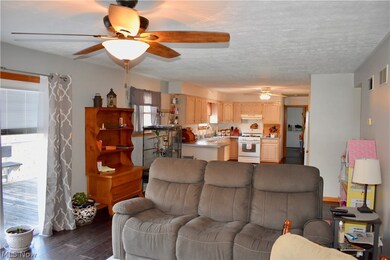
56949 W 53rd St Shadyside, OH 43947
Highlights
- In Ground Pool
- Views of Trees
- Colonial Architecture
- Jefferson Avenue Elementary School Rated A-
- 0.68 Acre Lot
- Wooded Lot
About This Home
As of September 2019GREEN ACRES SHADYSIDE!! 3500 SF of living space packed into this 2 story colonial SITUATED ON A CUL-DE-SAC and featuring 4 bedrooms, 3.5 baths, a finished walk out basement (w/wet bar) that leads out to the FENCED IN... IN GROUND SWIMMING POOL!! Let's list the UPDATES.. ALL New Bamboo flooring on the first floor, marble counter tops and soft closure cabinetry complete the GORGEOUS kitchen with breakfast nook, and AQUALOCK water proof flooring in the bathrooms. Spacious rooms and loads of natural lighting throughout! The LARGE rear deck is perfect for grilling out and enjoying the professionally landscaped private back yard. New sand filter pump with robot vac for pool. Just in time for summer and MOVE IN READY!!
Last Agent to Sell the Property
Harvey Goodman, REALTOR License #2019000181 Listed on: 04/15/2019
Home Details
Home Type
- Single Family
Est. Annual Taxes
- $2,837
Year Built
- Built in 1993
Lot Details
- 0.68 Acre Lot
- Cul-De-Sac
- East Facing Home
- Chain Link Fence
- Irregular Lot
- Wooded Lot
Parking
- 2 Car Attached Garage
Home Design
- Colonial Architecture
- Brick Exterior Construction
- Fiberglass Roof
- Asphalt Roof
- Vinyl Siding
Interior Spaces
- 2-Story Property
- Views of Trees
- Finished Basement
- Basement Fills Entire Space Under The House
Kitchen
- Range
- Dishwasher
Bedrooms and Bathrooms
- 4 Bedrooms
- 3.5 Bathrooms
Pool
- In Ground Pool
Utilities
- Forced Air Heating and Cooling System
- Heating System Uses Gas
Community Details
- No Home Owners Association
- Green Acres Add 02 Subdivision
Listing and Financial Details
- Assessor Parcel Number 15-01265-000
Ownership History
Purchase Details
Purchase Details
Home Financials for this Owner
Home Financials are based on the most recent Mortgage that was taken out on this home.Purchase Details
Home Financials for this Owner
Home Financials are based on the most recent Mortgage that was taken out on this home.Purchase Details
Purchase Details
Purchase Details
Similar Homes in Shadyside, OH
Home Values in the Area
Average Home Value in this Area
Purchase History
| Date | Type | Sale Price | Title Company |
|---|---|---|---|
| Quit Claim Deed | -- | Antolak Cole A | |
| Warranty Deed | $228,000 | Showcase Title Agency | |
| Warranty Deed | $179,000 | Northwest Title Family Of Co | |
| Interfamily Deed Transfer | -- | Attorney | |
| Deed | $13,000 | -- | |
| Deed | -- | -- |
Mortgage History
| Date | Status | Loan Amount | Loan Type |
|---|---|---|---|
| Open | $18,700 | FHA | |
| Open | $45,367 | FHA | |
| Previous Owner | $215,710 | FHA | |
| Previous Owner | $7,659 | Stand Alone Second | |
| Previous Owner | $175,757 | FHA | |
| Previous Owner | $125,000 | Credit Line Revolving | |
| Previous Owner | $40,000 | Future Advance Clause Open End Mortgage |
Property History
| Date | Event | Price | Change | Sq Ft Price |
|---|---|---|---|---|
| 09/03/2019 09/03/19 | Sold | $228,000 | -6.9% | $64 / Sq Ft |
| 07/30/2019 07/30/19 | Pending | -- | -- | -- |
| 07/25/2019 07/25/19 | For Sale | $245,000 | 0.0% | $69 / Sq Ft |
| 07/01/2019 07/01/19 | Pending | -- | -- | -- |
| 06/05/2019 06/05/19 | Price Changed | $245,000 | -2.0% | $69 / Sq Ft |
| 05/22/2019 05/22/19 | Price Changed | $250,000 | -2.0% | $70 / Sq Ft |
| 05/15/2019 05/15/19 | Price Changed | $255,000 | -1.9% | $72 / Sq Ft |
| 05/08/2019 05/08/19 | Price Changed | $260,000 | -1.9% | $73 / Sq Ft |
| 04/15/2019 04/15/19 | For Sale | $265,000 | +48.0% | $75 / Sq Ft |
| 08/22/2014 08/22/14 | Sold | $179,000 | -22.1% | $66 / Sq Ft |
| 07/10/2014 07/10/14 | Pending | -- | -- | -- |
| 08/01/2013 08/01/13 | For Sale | $229,900 | -- | $85 / Sq Ft |
Tax History Compared to Growth
Tax History
| Year | Tax Paid | Tax Assessment Tax Assessment Total Assessment is a certain percentage of the fair market value that is determined by local assessors to be the total taxable value of land and additions on the property. | Land | Improvement |
|---|---|---|---|---|
| 2024 | $3,691 | $106,710 | $6,200 | $100,510 |
| 2023 | $3,389 | $90,910 | $7,440 | $83,470 |
| 2022 | $3,460 | $90,909 | $7,437 | $83,472 |
| 2021 | $3,442 | $90,923 | $7,437 | $83,486 |
| 2020 | $2,843 | $75,770 | $6,200 | $69,570 |
| 2019 | $2,846 | $75,770 | $6,200 | $69,570 |
| 2018 | $3,220 | $75,770 | $6,200 | $69,570 |
| 2017 | $3,604 | $83,990 | $6,200 | $77,790 |
| 2016 | $3,607 | $83,990 | $6,200 | $77,790 |
| 2015 | $3,628 | $83,990 | $6,200 | $77,790 |
| 2014 | $3,041 | $69,400 | $5,640 | $63,760 |
| 2013 | $2,632 | $69,400 | $5,640 | $63,760 |
Agents Affiliated with this Home
-

Seller's Agent in 2019
Lyndsay Maynard
Harvey Goodman, REALTOR
(740) 359-1913
4 in this area
121 Total Sales
-
T
Buyer's Agent in 2019
Tom Young
Harvey Goodman, REALTOR
(740) 310-3405
1 in this area
41 Total Sales
-
M
Seller's Agent in 2014
M. Rosalie Gray
Deleted Agent
-

Buyer's Agent in 2014
John Kazemka
Harvey Goodman, REALTOR
(740) 338-9039
8 in this area
213 Total Sales
Map
Source: MLS Now
MLS Number: 4087017
APN: 15-01265-000
- 56612 McGee Rd
- 60 W 47th St
- 412 W 45th St
- 157 W 45th St
- 4410 Lincoln Ave
- 4089 Lincoln Ave
- 200 W 40th St
- 225 W 40th St
- 4011 Central Ave
- 306 Elizabeth St
- 3971 & 3971 REAR Grandview Ave
- 105 W 40th St
- 473 W 39th St
- 3970 Central Ave
- 7 Zitko Terrace
- 4015 Belmont Ave
- 525 W 39th St
- 3868 Adams Ave
- 310 2nd St
- 69 Julie Ct
