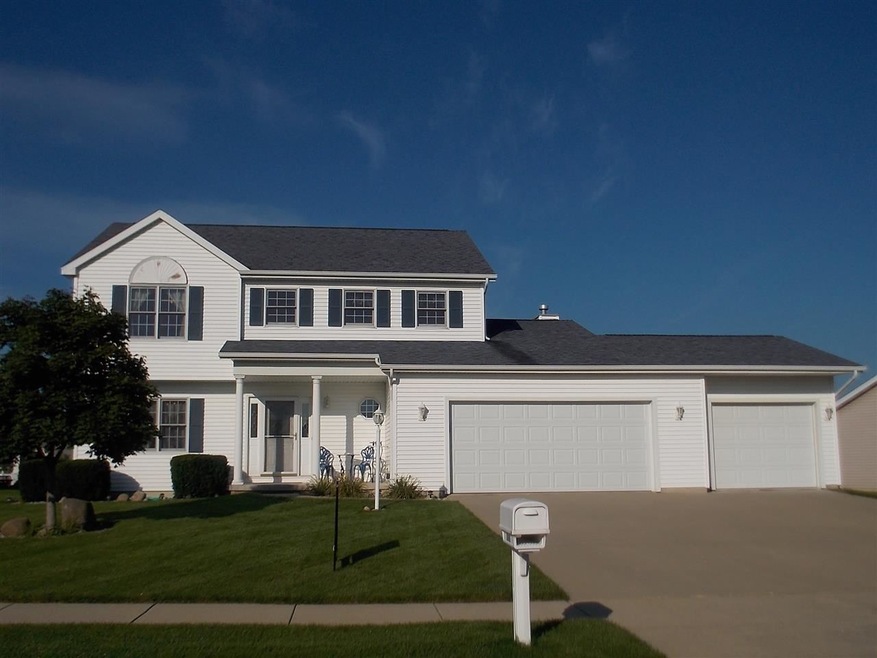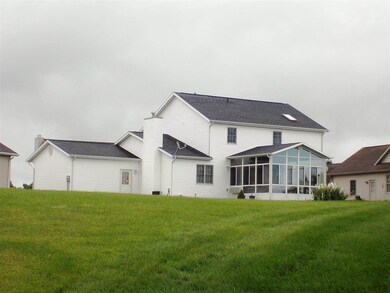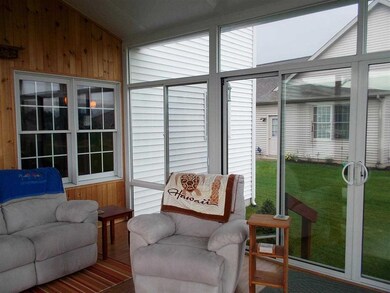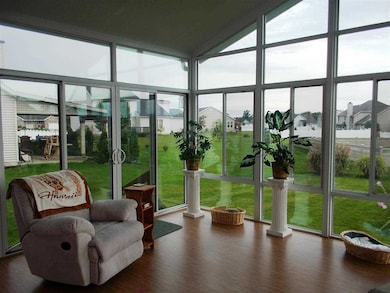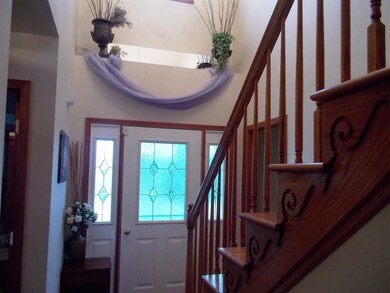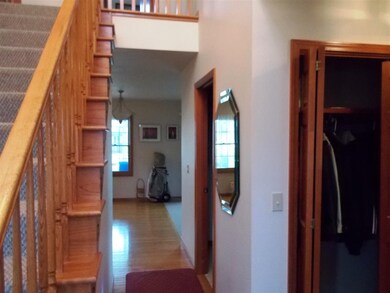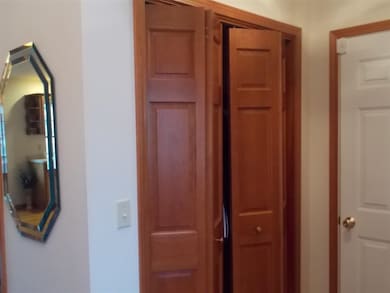
5695 Boxwood Dr E South Bend, IN 46614
Highlights
- Traditional Architecture
- Whirlpool Bathtub
- Utility Sink
- Wood Flooring
- Formal Dining Room
- Enclosed Patio or Porch
About This Home
As of September 2021Looking for a quality built south-side home and location?? Look no further as this D&L built custom 2-story will fit in your criteria! 4 bedrooms, 2.5 baths?-no problem...gas fireplace in the family room?-no problem..open and spacious kitchen with hardwood floors and new stainless steel appliances?-you guessed it correctly-and you will be utterly amazed at the counter-top workspace for all of your baking needs! Option of 1st or LL laundry-you pick, Seller opted for basement and added a utility tub. We are not talking about an ordinary 4-season sunroom-15x15! Complete with wall to wall windows that open and allow a fresh breeze to flow, or opt and use the huge panama ceiling fan. Want more? Then take a view of the lower level-walls are up and dry-wall hung (needs taped yet) - just add your finishing touch of paint and flooring..OH and don't forget the 3 car garage..No need to look further!
Last Agent to Sell the Property
Kathye Currey-Davidson
Weichert Rltrs-J.Dunfee&Assoc. Listed on: 09/15/2014
Home Details
Home Type
- Single Family
Est. Annual Taxes
- $2,264
Year Built
- Built in 2000
Lot Details
- 0.27 Acre Lot
- Lot Dimensions are 40 x 145
- Landscaped
- Level Lot
HOA Fees
- $4 Monthly HOA Fees
Parking
- 3 Car Attached Garage
- Garage Door Opener
- Driveway
Home Design
- Traditional Architecture
- Poured Concrete
- Shingle Roof
- Asphalt Roof
- Vinyl Construction Material
Interior Spaces
- 2-Story Property
- Gas Log Fireplace
- Entrance Foyer
- Formal Dining Room
- Partially Finished Basement
- Sump Pump
- Fire and Smoke Detector
Kitchen
- Eat-In Kitchen
- Breakfast Bar
- Gas Oven or Range
- Laminate Countertops
- Utility Sink
- Disposal
Flooring
- Wood
- Carpet
- Tile
Bedrooms and Bathrooms
- 4 Bedrooms
- Whirlpool Bathtub
- Bathtub With Separate Shower Stall
Laundry
- Laundry on main level
- Washer Hookup
Utilities
- Forced Air Heating and Cooling System
- Heating System Uses Gas
- Cable TV Available
Additional Features
- Enclosed Patio or Porch
- Suburban Location
Listing and Financial Details
- Assessor Parcel Number 71-08-36-402-005.000-002
Ownership History
Purchase Details
Home Financials for this Owner
Home Financials are based on the most recent Mortgage that was taken out on this home.Purchase Details
Home Financials for this Owner
Home Financials are based on the most recent Mortgage that was taken out on this home.Similar Homes in South Bend, IN
Home Values in the Area
Average Home Value in this Area
Purchase History
| Date | Type | Sale Price | Title Company |
|---|---|---|---|
| Warranty Deed | -- | None Available | |
| Warranty Deed | -- | Metropolitan Title |
Mortgage History
| Date | Status | Loan Amount | Loan Type |
|---|---|---|---|
| Open | $236,000 | New Conventional | |
| Previous Owner | $183,000 | New Conventional | |
| Previous Owner | $175,750 | New Conventional | |
| Previous Owner | $172,850 | New Conventional | |
| Previous Owner | $185,500 | New Conventional |
Property History
| Date | Event | Price | Change | Sq Ft Price |
|---|---|---|---|---|
| 09/10/2021 09/10/21 | Sold | $295,000 | +3.5% | $117 / Sq Ft |
| 08/09/2021 08/09/21 | Pending | -- | -- | -- |
| 07/24/2021 07/24/21 | For Sale | $284,900 | +54.0% | $113 / Sq Ft |
| 01/09/2015 01/09/15 | Sold | $185,000 | -5.1% | $92 / Sq Ft |
| 11/24/2014 11/24/14 | Pending | -- | -- | -- |
| 09/15/2014 09/15/14 | For Sale | $194,900 | -- | $97 / Sq Ft |
Tax History Compared to Growth
Tax History
| Year | Tax Paid | Tax Assessment Tax Assessment Total Assessment is a certain percentage of the fair market value that is determined by local assessors to be the total taxable value of land and additions on the property. | Land | Improvement |
|---|---|---|---|---|
| 2024 | $3,645 | $287,400 | $60,200 | $227,200 |
| 2023 | $3,672 | $301,300 | $60,200 | $241,100 |
| 2022 | $3,720 | $301,700 | $60,200 | $241,500 |
| 2021 | $3,418 | $277,700 | $26,700 | $251,000 |
| 2020 | $2,633 | $215,400 | $20,300 | $195,100 |
| 2019 | $2,071 | $202,300 | $16,600 | $185,700 |
| 2018 | $2,088 | $172,900 | $13,900 | $159,000 |
| 2017 | $2,146 | $170,800 | $13,900 | $156,900 |
| 2016 | $2,211 | $172,500 | $13,900 | $158,600 |
| 2014 | $2,178 | $172,100 | $13,900 | $158,200 |
| 2013 | $2,204 | $173,800 | $13,900 | $159,900 |
Agents Affiliated with this Home
-
Amanda Hagen

Seller's Agent in 2021
Amanda Hagen
Coldwell Banker Real Estate Group
(574) 274-5313
62 Total Sales
-
Sam Roule

Buyer's Agent in 2021
Sam Roule
Howard Hanna SB Real Estate
(574) 532-5706
84 Total Sales
-
K
Seller's Agent in 2015
Kathye Currey-Davidson
Weichert Rltrs-J.Dunfee&Assoc.
Map
Source: Indiana Regional MLS
MLS Number: 201440751
APN: 71-08-36-402-005.000-002
- 737 Dice Ct Unit 93
- 734 Dice St Unit 95
- 519 E Johnson Rd
- 525 Yoder St Unit 49
- 520 Yoder St Unit 50
- 522 Dice St
- 19545 Hildebrand St
- 5635 Miami St
- 5625 Raleigh Dr
- 5148 Copper Pointe Dr
- 19617 Pasadena Ave
- 19570 Dice St
- 5181 Finch Dr
- 60091 Carroll St
- 5173 Finch Dr
- 1225 Fairfax Dr
- 19829 Detroit Ave
- 19806 Detroit Ave
- The Leahy Plan at Royal Oak Estates
- The Kelley Plan at Royal Oak Estates
