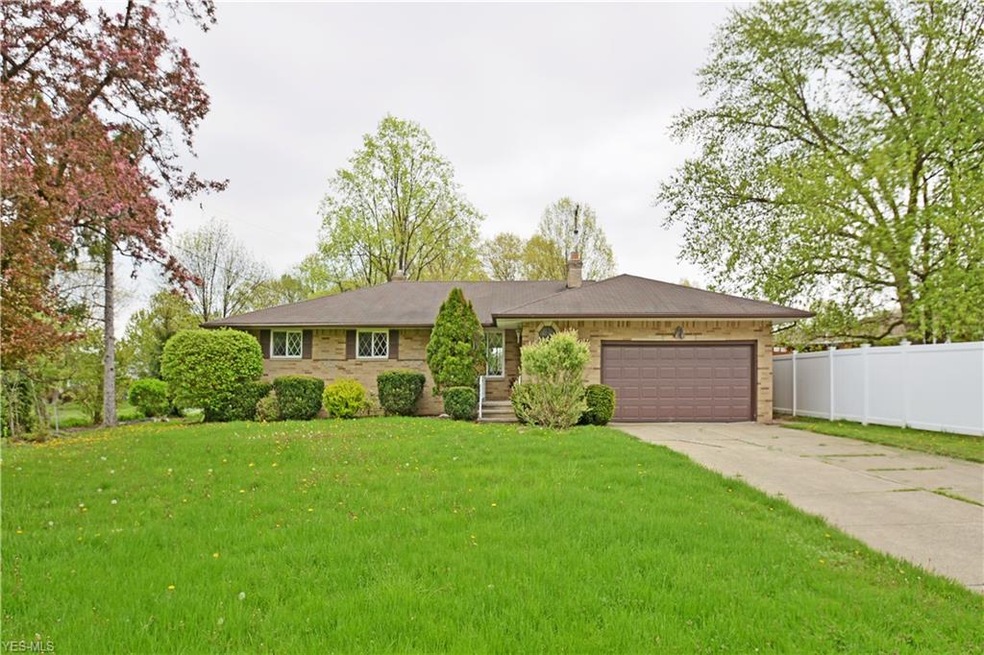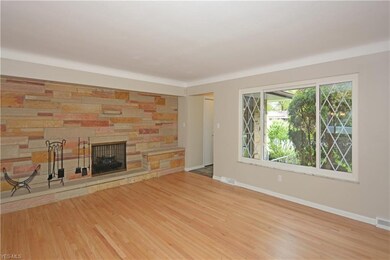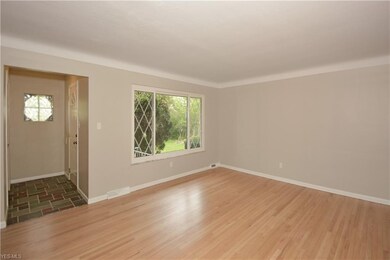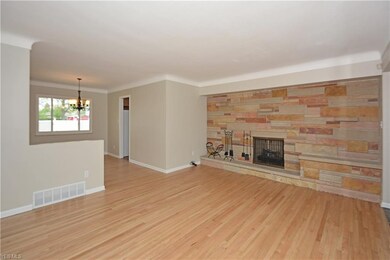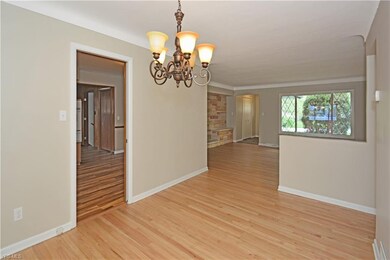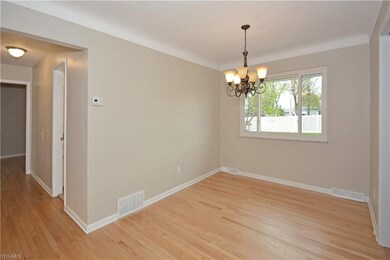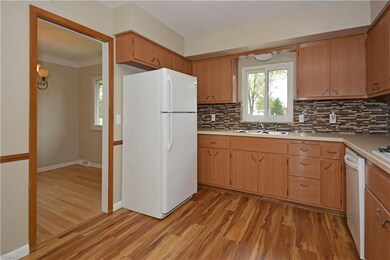
5695 Cascade Dr Seven Hills, OH 44131
Highlights
- Wooded Lot
- Enclosed patio or porch
- Forced Air Heating and Cooling System
- 1 Fireplace
- 2 Car Attached Garage
- Humidifier
About This Home
As of October 2019Absolutely beautiful sprawling ranch home on a gorgeous, private lot in a sought-after area of Seven Hills! Full brick exterior! Many updates, including high efficiency furnace and AC, gorgeous newer windows, and a maintenance-free vinyl fence to enjoy this beautiful yard! Stunning refinished hardwood floors flow through the living and dining rooms, hall and bedrooms! Newer carpet in finished basement! You will love relaxing in the sunroom in the warm weather, or by the gorgeous fireplace in the living room in the winter time! Finished basement provides loads of extra living space, and plenty of room for storage as well! This home features plenty of storage, large rooms, and all appliances are included, so you can move right in and start enjoying your new home on day one! Wonderful floor plan has great space for entertaining and the flow of everyday life. This home even has fresh paint in most rooms! Absolutely move-in ready!
Last Agent to Sell the Property
Howard Hanna License #2006005931 Listed on: 06/13/2019

Home Details
Home Type
- Single Family
Est. Annual Taxes
- $4,429
Year Built
- Built in 1965
Lot Details
- 0.32 Acre Lot
- Lot Dimensions are 80x172
- West Facing Home
- Property is Fully Fenced
- Privacy Fence
- Vinyl Fence
- Wooded Lot
Home Design
- Brick Exterior Construction
- Asphalt Roof
Interior Spaces
- 1-Story Property
- 1 Fireplace
- Finished Basement
- Basement Fills Entire Space Under The House
Kitchen
- Built-In Oven
- Cooktop
- Microwave
- Dishwasher
Bedrooms and Bathrooms
- 3 Bedrooms
Laundry
- Dryer
- Washer
Parking
- 2 Car Attached Garage
- Garage Drain
- Garage Door Opener
Outdoor Features
- Enclosed patio or porch
Utilities
- Forced Air Heating and Cooling System
- Humidifier
- Heating System Uses Gas
Community Details
- Pinnacle Dr., Inc. Skyline Community
Listing and Financial Details
- Assessor Parcel Number 551-06-054
Ownership History
Purchase Details
Home Financials for this Owner
Home Financials are based on the most recent Mortgage that was taken out on this home.Purchase Details
Home Financials for this Owner
Home Financials are based on the most recent Mortgage that was taken out on this home.Purchase Details
Home Financials for this Owner
Home Financials are based on the most recent Mortgage that was taken out on this home.Purchase Details
Similar Homes in the area
Home Values in the Area
Average Home Value in this Area
Purchase History
| Date | Type | Sale Price | Title Company |
|---|---|---|---|
| Survivorship Deed | $191,000 | Title Professionals Group Lt | |
| Fiduciary Deed | $190,000 | None Available | |
| Warranty Deed | $140,000 | Barristers Title Agency | |
| Deed | -- | -- |
Mortgage History
| Date | Status | Loan Amount | Loan Type |
|---|---|---|---|
| Open | $187,540 | FHA | |
| Closed | $186,558 | FHA | |
| Previous Owner | $108,000 | New Conventional |
Property History
| Date | Event | Price | Change | Sq Ft Price |
|---|---|---|---|---|
| 10/03/2019 10/03/19 | Sold | $190,000 | -5.0% | $74 / Sq Ft |
| 07/31/2019 07/31/19 | Pending | -- | -- | -- |
| 06/28/2019 06/28/19 | Price Changed | $199,900 | -4.8% | $77 / Sq Ft |
| 06/13/2019 06/13/19 | For Sale | $209,900 | +49.9% | $81 / Sq Ft |
| 11/14/2013 11/14/13 | Sold | $140,000 | -6.7% | $81 / Sq Ft |
| 11/13/2013 11/13/13 | Pending | -- | -- | -- |
| 08/27/2013 08/27/13 | For Sale | $149,999 | -- | $87 / Sq Ft |
Tax History Compared to Growth
Tax History
| Year | Tax Paid | Tax Assessment Tax Assessment Total Assessment is a certain percentage of the fair market value that is determined by local assessors to be the total taxable value of land and additions on the property. | Land | Improvement |
|---|---|---|---|---|
| 2024 | $5,713 | $95,655 | $17,990 | $77,665 |
| 2023 | $4,684 | $66,850 | $16,310 | $50,540 |
| 2022 | $4,658 | $66,850 | $16,310 | $50,540 |
| 2021 | $4,800 | $66,850 | $16,310 | $50,540 |
| 2020 | $4,528 | $55,970 | $13,270 | $42,700 |
| 2019 | $4,403 | $159,900 | $37,900 | $122,000 |
| 2018 | $4,363 | $55,970 | $13,270 | $42,700 |
| 2017 | $4,511 | $53,100 | $12,040 | $41,060 |
| 2016 | $4,477 | $53,100 | $12,040 | $41,060 |
| 2015 | $4,171 | $53,100 | $12,040 | $41,060 |
| 2014 | $4,171 | $51,560 | $11,690 | $39,870 |
Agents Affiliated with this Home
-

Seller's Agent in 2019
Kristen Eiermann
Howard Hanna
(440) 935-0993
1 in this area
252 Total Sales
-

Buyer's Agent in 2019
Theresa Ziebro
RE/MAX
(440) 546-0313
2 in this area
82 Total Sales
-

Buyer Co-Listing Agent in 2019
Mark Piscitelli
RE/MAX
(440) 342-9913
8 in this area
148 Total Sales
-

Seller's Agent in 2013
Larry Stenger
Howard Hanna
(440) 669-2211
37 Total Sales
-

Buyer's Agent in 2013
Jennifer Herron-Underwood
Howard Hanna
(440) 371-2862
1 in this area
254 Total Sales
Map
Source: MLS Now
MLS Number: 4094915
APN: 551-06-054
- 630 Long Ridge Dr
- 1581 N Circle View Dr
- 5632 Pinnacle Park Dr
- 101 Stonegate Cir
- 2611 Dorset Dr
- 2621 Belmont Dr
- 908 Dawnwood Dr
- 5583 Storrington Oval
- 5589 Rainier Ct Unit 164
- 907 Hillsdale Rd
- 651 E Meadowlawn Blvd
- 5871 Graydon Dr
- 5651 Broadview Rd Unit A1
- 5085 W 6th St
- 360 Tuxedo Ave
- 5427 W 16th St
- 1312 Parkleigh Dr
- 6122 Saint Joseph Dr
- 1403 Wexford Ave
- 1599 Wexford Ave
