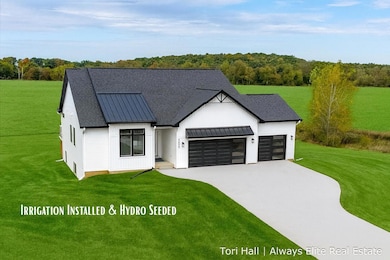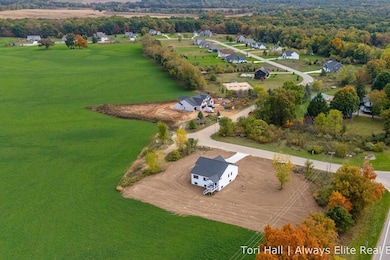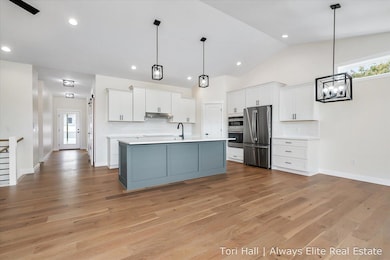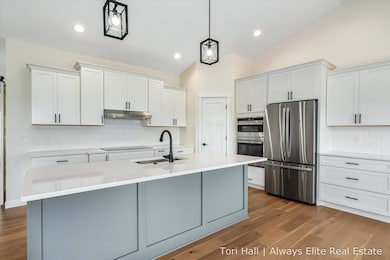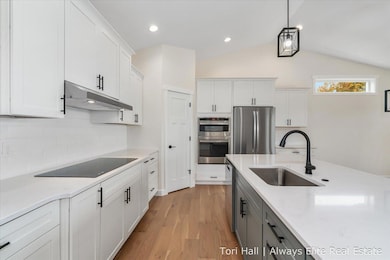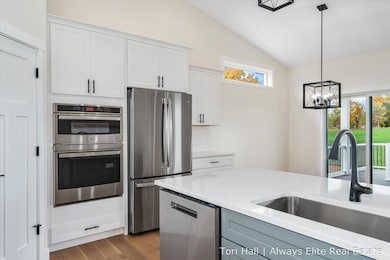5695 Elmgrove Ave Richland, MI 49083
Estimated payment $3,421/month
Highlights
- New Construction
- 0.99 Acre Lot
- Wood Flooring
- Thomas M. Ryan Intermediate School Rated A-
- Deck
- Corner Lot: Yes
About This Home
Early Holiday Bonus: $15,000 Buyer Incentive with an accepted offer & 45-day close on this stunning new construction by WMCI Builders in Woodside Hills! This completed 5-bedroom, 3-bath ranch on nearly an acre offers ~3,200 ft2 of elevated living space with 9ft ceilings throughout. The open layout features a chef's kitchen with custom cabinetry, quartz counters, and a statement island that flows into a spacious great room with a fireplace and dining area. The main level includes a luxurious primary suite with tray ceiling, spa-inspired ensuite, and walk-in closet, plus two additional bedrooms and full bath. The finished lower level adds two bedrooms, a full bath, and an expansive living room. Step outside to the composite covered deck and enjoy peaceful views. A sophisticated blend of craftsmanship, comfort, and style.
Home Details
Home Type
- Single Family
Est. Annual Taxes
- $1,241
Year Built
- Built in 2025 | New Construction
Lot Details
- 0.99 Acre Lot
- Lot Dimensions are 165' x 260'
- Corner Lot: Yes
- Level Lot
- Sprinkler System
Parking
- 3 Car Attached Garage
- Garage Door Opener
Home Design
- Composition Roof
- Vinyl Siding
Interior Spaces
- 2,603 Sq Ft Home
- 1-Story Property
- Ceiling Fan
- Insulated Windows
- Mud Room
- Family Room
- Living Room with Fireplace
- Dining Area
- Laundry on main level
Kitchen
- Built-In Electric Oven
- Microwave
- Dishwasher
- Kitchen Island
Flooring
- Wood
- Carpet
Bedrooms and Bathrooms
- 5 Bedrooms | 3 Main Level Bedrooms
- 3 Full Bathrooms
Basement
- Basement Fills Entire Space Under The House
- Natural lighting in basement
Utilities
- Forced Air Heating and Cooling System
- Heating System Uses Natural Gas
- Well
- Natural Gas Water Heater
- Septic Tank
- Septic System
Additional Features
- Doors are 36 inches wide or more
- Deck
Community Details
- No Home Owners Association
- Built by WMCI Builders
Map
Home Values in the Area
Average Home Value in this Area
Tax History
| Year | Tax Paid | Tax Assessment Tax Assessment Total Assessment is a certain percentage of the fair market value that is determined by local assessors to be the total taxable value of land and additions on the property. | Land | Improvement |
|---|---|---|---|---|
| 2025 | $1,241 | $26,000 | $0 | $0 |
| 2024 | $251 | $30,100 | $0 | $0 |
| 2023 | $239 | $22,300 | $0 | $0 |
| 2022 | $1,111 | $21,500 | $0 | $0 |
| 2021 | $1,081 | $21,500 | $0 | $0 |
| 2020 | $1,059 | $21,500 | $0 | $0 |
| 2019 | $1,012 | $20,100 | $0 | $0 |
| 2018 | $1,010 | $20,100 | $0 | $0 |
| 2017 | $0 | $20,100 | $0 | $0 |
| 2016 | -- | $20,100 | $0 | $0 |
| 2015 | -- | $20,200 | $0 | $0 |
| 2014 | -- | $20,200 | $0 | $0 |
Property History
| Date | Event | Price | List to Sale | Price per Sq Ft |
|---|---|---|---|---|
| 11/20/2025 11/20/25 | Price Changed | $630,000 | -0.8% | $242 / Sq Ft |
| 10/17/2025 10/17/25 | For Sale | $635,000 | -- | $244 / Sq Ft |
Purchase History
| Date | Type | Sale Price | Title Company |
|---|---|---|---|
| Warranty Deed | $32,000 | None Listed On Document | |
| Deed In Lieu Of Foreclosure | -- | Devon Title |
Source: MichRIC
MLS Number: 25053498
APN: 03-06-265-260
- 5698 Elmgrove Ave
- 6046 Hidden Oak Ave
- 5817 E B Ave
- 51 1st St
- 6648 Michigan 89
- 9565 N 24th St
- 3090 Elk Antler Ave
- 3166 Elk Antler Ave Unit 8
- 3041 Elk Antler Ave
- 3127 Elk Antler Ave Unit 2
- VL Doster Road Lot#wp001
- 3128 Elk Antler Ave Unit 7
- 3165 Elk Antler Ave Unit 1
- 14086 Kane Rd
- 282 Doster Rd
- 233 Markus Glen Dr
- 8639 N 27th St
- 8787 N 27th St
- 332 Blarney Ln
- 9114 N Riverview Dr
- 9605 E D Ave
- 10321 E C Ave
- 5069 Meadows Ln
- 5001 Coopers Landing Dr
- 4895 Red Willow Trail Trail
- 1879 E G Ave Unit 1879 E G
- 450 Haymac Dr
- 4495 Gull Run Dr
- 142 N Riverview Dr Unit 3
- 142 N Riverview Dr Unit 4
- 133 N Riverview Dr
- 104 Espanola Ave Unit 3
- 8401 N 39th St
- 2024 Sunnyside Dr
- 8599 E H Ave
- 1928 Colgrove Ave
- 3211 Willow Ln Unit 122
- 2413 Coy Ave
- 714 Walbridge St
- 522 Mabel St

