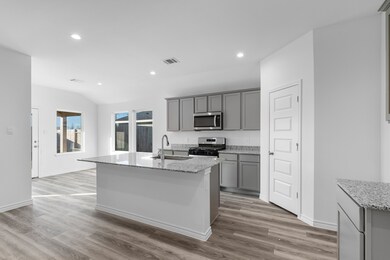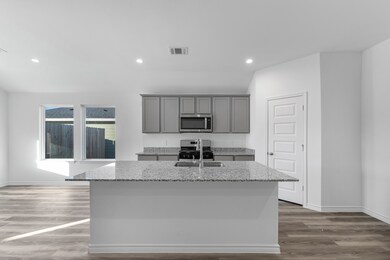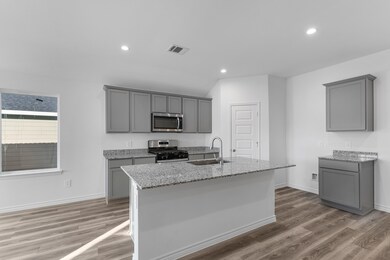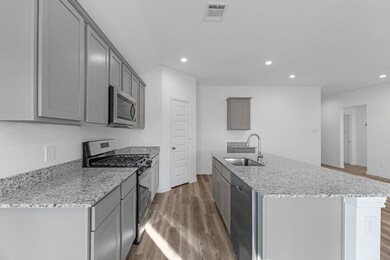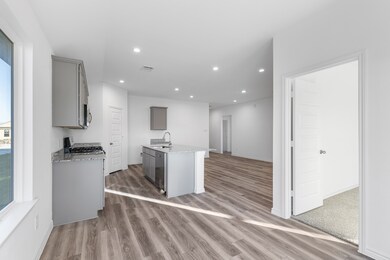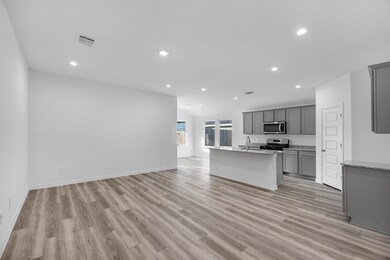
5695 Wood Duck Dr Orange, TX 77632
East Orange NeighborhoodEstimated payment $1,452/month
Highlights
- Under Construction
- Traditional Architecture
- Granite Countertops
- Deck
- Corner Lot
- Community Pool
About This Home
The Baxtor is a thoughtfully designed 1,409 sq. ft. 3 bedroom, 2 bath home perfect for any family. This beautiful home features a spacious kitchen featuring beautiful granite countertop space, a large kitchen island and stainless steel appliances. The kitchen overlooks the dining area and large family room. Enjoy the open space perfect for entertaining. The main bedroom, bedroom 1, is located off the dining area and includes a huge walk in closet. The Baxtor also offers a large covered patio with full yard irrigation and sod. This home includes our HOME IS CONNECTED base package which includes the Alexa Voice control, Front Door Bell, Front Door Deadbolt Lock, Home Hub, Light Switch, and Thermostat.
Home Details
Home Type
- Single Family
Year Built
- Built in 2024 | Under Construction
Lot Details
- 7,187 Sq Ft Lot
- Back Yard Fenced
- Corner Lot
HOA Fees
- $25 Monthly HOA Fees
Parking
- 2 Car Attached Garage
Home Design
- Traditional Architecture
- Brick Exterior Construction
- Slab Foundation
- Composition Roof
- Cement Siding
Interior Spaces
- 1,409 Sq Ft Home
- 1-Story Property
- Family Room Off Kitchen
- Home Office
- Security System Leased
- Electric Dryer Hookup
Kitchen
- Breakfast Bar
- Gas Oven
- Gas Range
- Microwave
- Dishwasher
- Granite Countertops
- Disposal
Flooring
- Carpet
- Tile
Bedrooms and Bathrooms
- 3 Bedrooms
- 2 Full Bathrooms
- Double Vanity
- Separate Shower
Eco-Friendly Details
- Energy-Efficient Windows with Low Emissivity
- Energy-Efficient HVAC
Outdoor Features
- Deck
- Covered patio or porch
Schools
- Little Cypress Elementary School
- Little Cypress Junior High School
- Little Cypress-Mauriceville High School
Utilities
- Central Heating and Cooling System
- Heating System Uses Gas
Listing and Financial Details
- Seller Concessions Offered
Community Details
Overview
- Reserve At Mallard Lakes, Llc Association
- Built by D.R. Horton
- Reserve At Mallard Lakes Subdivision
Recreation
- Community Pool
Map
Home Values in the Area
Average Home Value in this Area
Property History
| Date | Event | Price | Change | Sq Ft Price |
|---|---|---|---|---|
| 07/29/2025 07/29/25 | Price Changed | $218,710 | -5.6% | $155 / Sq Ft |
| 07/28/2025 07/28/25 | Price Changed | $231,790 | +4.6% | $165 / Sq Ft |
| 07/14/2025 07/14/25 | Price Changed | $221,620 | -4.4% | $157 / Sq Ft |
| 05/19/2025 05/19/25 | Price Changed | $231,790 | -16.6% | $165 / Sq Ft |
| 05/13/2025 05/13/25 | For Sale | $277,990 | 0.0% | $197 / Sq Ft |
| 03/31/2025 03/31/25 | Pending | -- | -- | -- |
| 10/23/2024 10/23/24 | Price Changed | $277,990 | +20.3% | $197 / Sq Ft |
| 07/17/2024 07/17/24 | For Sale | $230,990 | -- | $164 / Sq Ft |
Similar Homes in Orange, TX
Source: Houston Association of REALTORS®
MLS Number: 4056123
- 5630 Spoonbill Dr
- 5640 Wood Duck Dr
- 5660 Wood Duck Dr
- 6581 Hudnall Rd
- 5865 Hudnall Rd
- 6071 Broussard Cir
- 3104 Woodland Ridge Dr
- 3200 Panda Dr
- 000 Dunromin Rd
- 4729 Randall Rd
- 13355 Texas 12
- 13045 Texas 12
- 12765 Texas 12
- Hwy 12 Texas 12
- 000 Texas 12
- Lot 74 Pine Park Blvd
- Lot 75 Pine Park Blvd
- Lot 73 Pine Park Blvd
- Lot 71 Pine Park Blvd
- Lot 72 Pine Park Blvd
- 7071 S Bilbo Rd
- 9743 Westbend
- 4777 Walea Dr
- 1001 Allie Payne Rd
- 4750 Meeks Dr
- 8815 Old Highway 90
- 1925 Wilson Ave
- 2800 Country Club Dr
- 2308 Tilley Cir
- 1960 Camelot St Unit Danberry
- 1955 Camelot St
- 2430 Mckee Dr
- 2319 Riverside Dr
- 2318 Riverside Dr
- 1500 Link Ave
- 2017 5th St
- 3000 Macarthur Dr
- 3608 Edgemont Dr
- 1012 13th St
- 605 N 4th St Unit A

