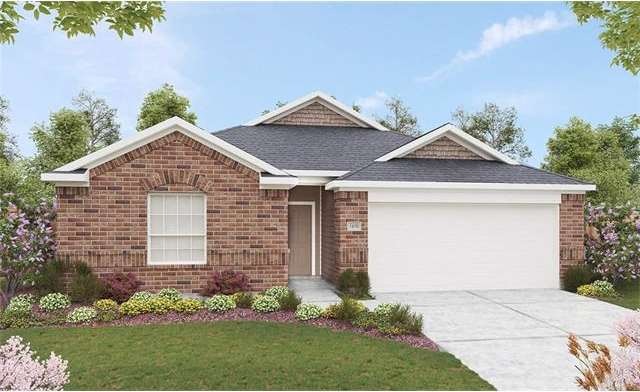
5696 Corsica Loop Round Rock, TX 78665
Stony Point NeighborhoodHighlights
- Covered patio or porch
- Central Heating
- Level Lot
- Attached Garage
About This Home
As of November 2020Newly designed Blanton floor plan! One story home with an open kitchen/living space, Covered Patio and Front porch. Estimated completion mid-July.
Last Agent to Sell the Property
Brightland Homes Brokerage License #0524758 Listed on: 06/19/2017

Last Buyer's Agent
Non Member
Non Member License #785011
Home Details
Home Type
- Single Family
Est. Annual Taxes
- $9,447
Year Built
- Built in 2017
HOA Fees
- $22 Monthly HOA Fees
Parking
- Attached Garage
Home Design
- 1,610 Sq Ft Home
- House
- Slab Foundation
- Composition Shingle Roof
Bedrooms and Bathrooms
- 3 Main Level Bedrooms
- 2 Full Bathrooms
Utilities
- Central Heating
- Sewer in Street
Additional Features
- Covered patio or porch
- Level Lot
Community Details
- Built by Gehan Homes
Listing and Financial Details
- Assessor Parcel Number 142480020J0134
- 3% Total Tax Rate
Ownership History
Purchase Details
Home Financials for this Owner
Home Financials are based on the most recent Mortgage that was taken out on this home.Purchase Details
Home Financials for this Owner
Home Financials are based on the most recent Mortgage that was taken out on this home.Purchase Details
Home Financials for this Owner
Home Financials are based on the most recent Mortgage that was taken out on this home.Similar Homes in Round Rock, TX
Home Values in the Area
Average Home Value in this Area
Purchase History
| Date | Type | Sale Price | Title Company |
|---|---|---|---|
| Vendors Lien | -- | None Available | |
| Vendors Lien | -- | Atc | |
| Special Warranty Deed | -- | Independence Title Company |
Mortgage History
| Date | Status | Loan Amount | Loan Type |
|---|---|---|---|
| Previous Owner | $302,197 | Purchase Money Mortgage | |
| Previous Owner | $302,197 | FHA |
Property History
| Date | Event | Price | Change | Sq Ft Price |
|---|---|---|---|---|
| 11/04/2020 11/04/20 | Sold | -- | -- | -- |
| 09/21/2020 09/21/20 | For Sale | $340,000 | +44.7% | $150 / Sq Ft |
| 07/17/2017 07/17/17 | Sold | -- | -- | -- |
| 06/23/2017 06/23/17 | Pending | -- | -- | -- |
| 06/21/2017 06/21/17 | Price Changed | $234,990 | -3.7% | $146 / Sq Ft |
| 06/19/2017 06/19/17 | For Sale | $243,990 | -- | $152 / Sq Ft |
Tax History Compared to Growth
Tax History
| Year | Tax Paid | Tax Assessment Tax Assessment Total Assessment is a certain percentage of the fair market value that is determined by local assessors to be the total taxable value of land and additions on the property. | Land | Improvement |
|---|---|---|---|---|
| 2024 | $9,447 | $451,742 | $90,000 | $361,742 |
| 2023 | $8,784 | $424,617 | $0 | $0 |
| 2022 | $9,922 | $386,015 | $0 | $0 |
| 2021 | $10,330 | $350,923 | $68,000 | $282,923 |
| 2020 | $7,324 | $238,312 | $57,517 | $180,795 |
| 2019 | $7,638 | $240,901 | $54,500 | $186,401 |
| 2018 | $7,474 | $235,722 | $54,500 | $181,222 |
| 2017 | $1,336 | $41,000 | $41,000 | $0 |
| 2016 | $1,114 | $34,200 | $34,200 | $0 |
Agents Affiliated with this Home
-

Seller's Agent in 2020
Griselda Montelongo
Compass RE Texas, LLC
1 in this area
29 Total Sales
-
G
Buyer's Agent in 2020
Gina Duran
All City Real Estate Ltd. Co
(512) 497-4416
1 in this area
20 Total Sales
-
A
Seller's Agent in 2017
April Maki
Brightland Homes Brokerage
(512) 364-5196
1 in this area
3,702 Total Sales
-
N
Buyer's Agent in 2017
Non Member
Non Member
Map
Source: Unlock MLS (Austin Board of REALTORS®)
MLS Number: 2601341
APN: R537660
- 5679 Corsica Loop
- 5834 Casstello Dr
- 6725 Verona Place
- 6717 Catania Loop
- 3320 Magellan Ct
- 6708 Leonardo Dr
- 3029 Columbus Loop
- 6716 Calabria Dr
- 3301 Amerigo Place
- 7109 Bargello Place
- 3448 De Soto Loop
- 3546 Guadalajara St
- 7404 Leonardo Dr
- 3541 Guadalajara St
- 3312 Cortes Place
- 6008 Genova Place
- 2941 Magellan Way
- 400 Hyview Ln
- 3328 Balboa Way
- 7632 Lombardy Loop
