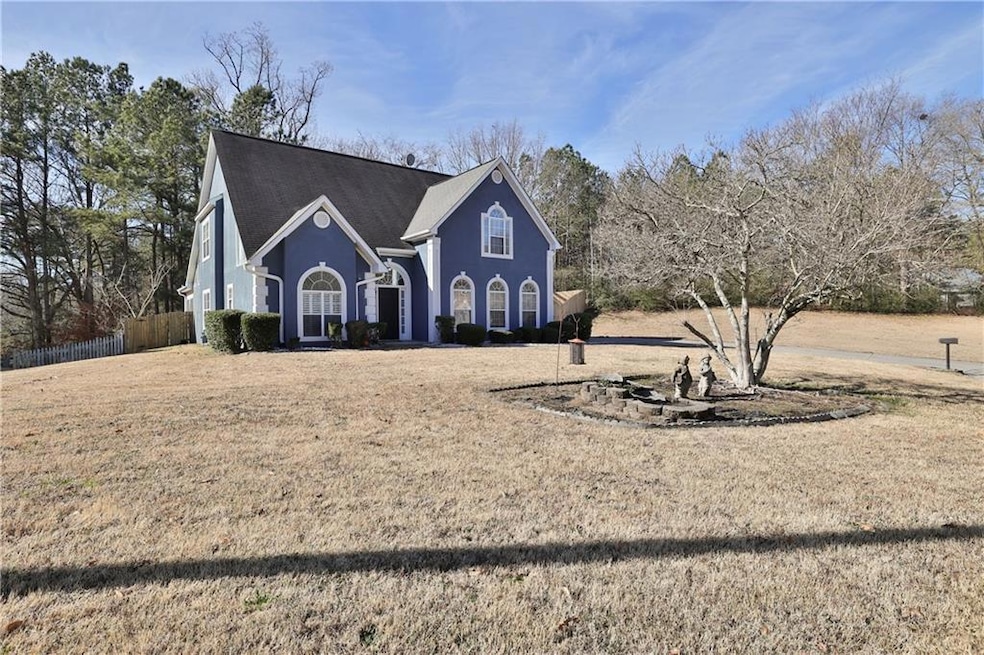If you're looking for privacy, and you're looking for convenience for your commute, you've found your next home! This cul-de-sac home is set back on a private lot with a perfect location to commute to all parts of Metro Atlanta. Inside the grand two story foyer, you will see the upgraded features in this executive home. A bright eat in kitchen is just off the foyer, with gas appliances- a must for those who enjoy cooking gourmet meals. A large dining room overlooks the even larger two-story family room. With built in bookshelves and a beautiful fireplace with gas logs, it's the perfect spot for TV nights! The main level also features the Primary Suite, with a separate tub and shower, double vanity, water closet, and a LARGE walk-in-closet. A two car-garage, a laundry room, a powder room, and a large sunroom complete the first floor. Up the grand staircase, the upper level of this home is a true stunner. You have a beautiful loft area with more bookshelves overlooking the main-floor family room. Perfect area for a library! The upstairs features three bedrooms, all with hardwood floors. Two of the bedrooms share a unique bathroom feature. Each bedroom has it's own toilet and sink, with a jack-and-jill room with a shower. This is perfect for those who don't like to share a toilet with others! This home also features a lovely fenced-in-backyard, which adds to the overall privacy of the home. If you're looking for space, upgrades, privacy, and location- this home has all this and more! Run, don't walk to tour this beautiful home today.







