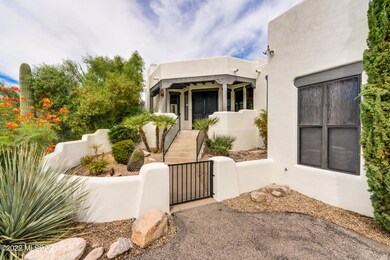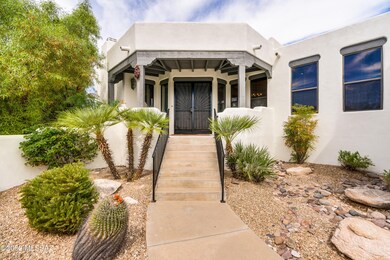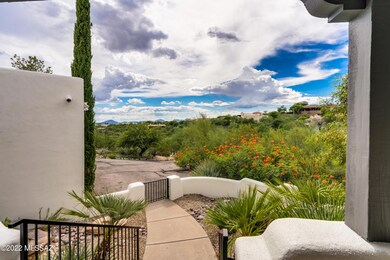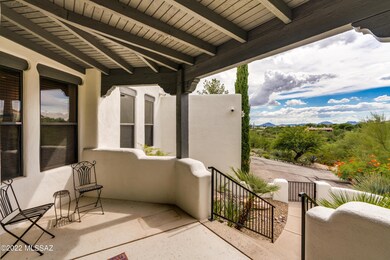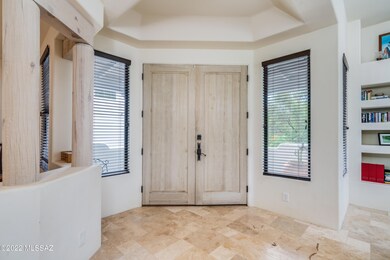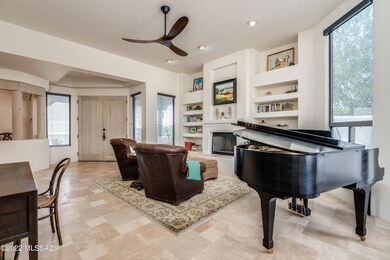
5696 N Via Elena Tucson, AZ 85718
Highlights
- Private Pool
- 2 Car Garage
- Mountain View
- Manzanita School Rated A
- 0.77 Acre Lot
- Maid or Guest Quarters
About This Home
As of October 2022Beautiful home in the heart of the Catalina Foothills. Privacy, serenity & mountain views await you on this .77 acre lot. Natural stone tile throughout all walkways & living spaces, engineered wood flooring in bedrooms. Lovely wood beamed ceilings & oversized windows to take in the views. Remodeled gourmet kitchen featuring gas cooktop, double ovens, large island, quartz counters & stainless steel appliances. Primary suite boasts spacious bedroom & sitting room, patio access, dual sink vanity, walk-in shower & large closet. Custom built in cabinetry in primary bath, closet & hall. Secondary ensuite bedroom with single sink vanity & tub/shower, 2 additional bedrooms, remodeled full bath & powder bath. Enjoy the backyard with lagoon pool, turf, extensive patio. Hillside lot.
Last Buyer's Agent
Mike Scarbrough
Long Realty Company
Home Details
Home Type
- Single Family
Est. Annual Taxes
- $6,523
Year Built
- Built in 1994
Lot Details
- 0.77 Acre Lot
- South Facing Home
- Wrought Iron Fence
- Block Wall Fence
- Desert Landscape
- Artificial Turf
- Shrub
- Hillside Location
- Landscaped with Trees
- Back and Front Yard
- Property is zoned Pima County - CR1
HOA Fees
- $4 Monthly HOA Fees
Home Design
- Santa Fe Architecture
- Frame With Stucco
- Built-Up Roof
Interior Spaces
- 3,077 Sq Ft Home
- 1-Story Property
- Beamed Ceilings
- Ceiling Fan
- Skylights
- Gas Fireplace
- Double Pane Windows
- Entrance Foyer
- Great Room with Fireplace
- 3 Fireplaces
- Family Room Off Kitchen
- Living Room with Fireplace
- Formal Dining Room
- Mountain Views
Kitchen
- Breakfast Area or Nook
- Walk-In Pantry
- Gas Cooktop
- Recirculated Exhaust Fan
- Microwave
- Dishwasher
- Stainless Steel Appliances
- Kitchen Island
- Quartz Countertops
- Disposal
Flooring
- Engineered Wood
- Carpet
- Stone
Bedrooms and Bathrooms
- 4 Bedrooms
- Fireplace in Primary Bedroom
- Walk-In Closet
- Maid or Guest Quarters
- Dual Vanity Sinks in Primary Bathroom
- Bathtub with Shower
- Shower Only
Laundry
- Laundry Room
- Gas Dryer Hookup
Home Security
- Alarm System
- Smart Thermostat
- Fire and Smoke Detector
Parking
- 2 Car Garage
- Garage Door Opener
- Driveway
Accessible Home Design
- No Interior Steps
Outdoor Features
- Private Pool
- Covered Patio or Porch
Schools
- Manzanita Elementary School
- Orange Grove Middle School
- Catalina Fthls High School
Utilities
- Forced Air Zoned Heating and Cooling System
- Heating System Uses Natural Gas
- Natural Gas Water Heater
- Septic System
- High Speed Internet
- Phone Available
- Cable TV Available
Community Details
- Catalina Foothills Estates No. 3 Subdivision
- The community has rules related to deed restrictions
Ownership History
Purchase Details
Home Financials for this Owner
Home Financials are based on the most recent Mortgage that was taken out on this home.Purchase Details
Home Financials for this Owner
Home Financials are based on the most recent Mortgage that was taken out on this home.Purchase Details
Home Financials for this Owner
Home Financials are based on the most recent Mortgage that was taken out on this home.Purchase Details
Purchase Details
Purchase Details
Purchase Details
Purchase Details
Home Financials for this Owner
Home Financials are based on the most recent Mortgage that was taken out on this home.Purchase Details
Home Financials for this Owner
Home Financials are based on the most recent Mortgage that was taken out on this home.Purchase Details
Similar Homes in Tucson, AZ
Home Values in the Area
Average Home Value in this Area
Purchase History
| Date | Type | Sale Price | Title Company |
|---|---|---|---|
| Warranty Deed | $950,000 | Equity Title | |
| Warranty Deed | $620,000 | Stewart Title & Tr Of Tucson | |
| Warranty Deed | $565,000 | Tstti | |
| Warranty Deed | $565,000 | Tstti | |
| Interfamily Deed Transfer | -- | -- | |
| Interfamily Deed Transfer | -- | -- | |
| Interfamily Deed Transfer | -- | -- | |
| Interfamily Deed Transfer | -- | -- | |
| Warranty Deed | $418,000 | Fidelity National Title | |
| Joint Tenancy Deed | $362,000 | -- | |
| Warranty Deed | $69,000 | Fidelity Natl Title |
Mortgage History
| Date | Status | Loan Amount | Loan Type |
|---|---|---|---|
| Open | $647,200 | New Conventional | |
| Previous Owner | $424,100 | New Conventional | |
| Previous Owner | $270,000 | New Conventional | |
| Previous Owner | $282,500 | New Conventional | |
| Previous Owner | $376,200 | New Conventional | |
| Previous Owner | $275,000 | New Conventional |
Property History
| Date | Event | Price | Change | Sq Ft Price |
|---|---|---|---|---|
| 10/07/2022 10/07/22 | Sold | $950,000 | -9.5% | $309 / Sq Ft |
| 10/05/2022 10/05/22 | Pending | -- | -- | -- |
| 09/01/2022 09/01/22 | For Sale | $1,050,000 | 0.0% | $341 / Sq Ft |
| 08/29/2022 08/29/22 | Pending | -- | -- | -- |
| 08/12/2022 08/12/22 | For Sale | $1,050,000 | +69.4% | $341 / Sq Ft |
| 06/29/2017 06/29/17 | Sold | $620,000 | 0.0% | $201 / Sq Ft |
| 05/30/2017 05/30/17 | Pending | -- | -- | -- |
| 03/04/2016 03/04/16 | For Sale | $620,000 | +9.7% | $201 / Sq Ft |
| 03/09/2012 03/09/12 | Sold | $565,000 | 0.0% | $184 / Sq Ft |
| 02/08/2012 02/08/12 | Pending | -- | -- | -- |
| 02/06/2012 02/06/12 | For Sale | $565,000 | -- | $184 / Sq Ft |
Tax History Compared to Growth
Tax History
| Year | Tax Paid | Tax Assessment Tax Assessment Total Assessment is a certain percentage of the fair market value that is determined by local assessors to be the total taxable value of land and additions on the property. | Land | Improvement |
|---|---|---|---|---|
| 2025 | $7,588 | $70,264 | -- | -- |
| 2024 | $7,588 | $66,918 | -- | -- |
| 2023 | $6,466 | $63,732 | $0 | $0 |
| 2022 | $6,466 | $60,697 | $0 | $0 |
| 2021 | $6,523 | $57,847 | $0 | $0 |
| 2020 | $6,867 | $57,847 | $0 | $0 |
| 2019 | $6,352 | $55,093 | $0 | $0 |
| 2018 | $6,610 | $54,935 | $0 | $0 |
| 2017 | $6,957 | $54,935 | $0 | $0 |
| 2016 | $6,693 | $52,319 | $0 | $0 |
| 2015 | $5,890 | $49,827 | $0 | $0 |
Agents Affiliated with this Home
-
Danae Jackson

Seller's Agent in 2022
Danae Jackson
Coldwell Banker Realty
(520) 577-7433
9 in this area
171 Total Sales
-
M
Buyer's Agent in 2022
Mike Scarbrough
Long Realty Company
-
O
Seller's Agent in 2017
Oscar Ramirez
Long Realty
-
Ronald Pate
R
Buyer's Agent in 2017
Ronald Pate
Coldwell Banker Realty
(520) 270-4999
3 in this area
30 Total Sales
-
P
Seller's Agent in 2012
Pamela Harlan
Long Realty Company
-
R
Seller Co-Listing Agent in 2012
Roger Harlan
Long Realty Company
Map
Source: MLS of Southern Arizona
MLS Number: 22221261
APN: 108-14-027A
- 3194 E Via Palomita Unit 54
- 6015 N Camino Preciado
- 3451 E Corte Paloma Brava
- 3600 E Via Alcalde
- 5431 N Placita Taza
- 5950 N Piedra Seca
- 5200 N Camino Antonio
- 6060 N Piedra Seca
- 3490 E Camino A Los Vientos
- 5460 N Paseo Pescado
- 6289 N Vuelta Tajo Unit 136
- 5120 N Camino Antonio Unit 1
- 5120 N Camino Antonio
- 5090 N Corte de Catalonia
- 6344 N Vuelta Tajo Unit 156
- 5096 N Avenida de Castilla
- 6320 N Calle Del Venado
- 4064 E Via Del Buho
- 6321 N Via Lomas de Paloma
- 3841 E Placita Sumo

