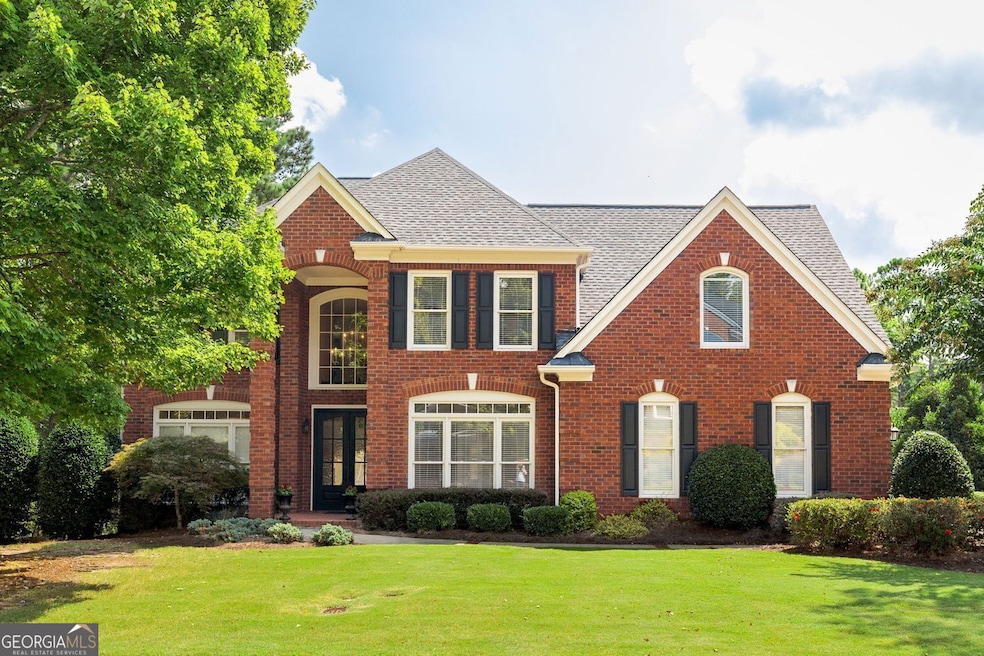5697 Whitehall Walk Atlanta, GA 30338
Estimated payment $7,510/month
Highlights
- Very Popular Property
- Home Theater
- Vaulted Ceiling
- Austin Elementary School Rated A-
- Dining Room Seats More Than Twelve
- Traditional Architecture
About This Home
Stylishly remodeled, four-sided brick home in the conveniently located community of Whitehall. Only minutes to GA 400, Perimeter Center, Dunwoody Country Club and a variety of restaurants, parks, and medical services. Excellent schools and lower DeKalb County taxes. Built by John Wieland. Fabulous MAIN LEVEL features two story foyer, many new light fixtures, hardwood floors throughout, vaulted ceilings, and crown moldings. Remodeled kitchen with lots of storage and high-end KitchenAid, Bosch and Thermador appliances, oversized center island, gorgeous granite and new tile backsplash. Family Room features floor to ceiling stacked stone fireplace, and custom bookcases that span the length of the room. The main level is perfectly designed for entertaining! Enjoy a private, covered Trex deck for year-round entertainment featuring tongue-in-groove ceiling, fans, recessed lighting, and a linear gas fireplace with TV connections. UPSTAIRS with four spacious bedrooms, three full baths, hardwoods throughout and convenient laundry facilities. Primary Suite with beautiful bathroom and several spacious custom closets for incredible storage. Remodeled TERRACE LEVEL with home theater/media room, and bar/entertainment area. Fabulous guest suite with bedroom, sitting room and full bath. Additional laundry facilities and more storage. Terrific patio is perfect for grilling, dining, ping-pong and other games. You will love this beautifully remodeled home in this incredibly convenient location!!
Home Details
Home Type
- Single Family
Est. Annual Taxes
- $9,692
Year Built
- Built in 1998 | Remodeled
Lot Details
- 0.3 Acre Lot
- Wood Fence
- Back Yard Fenced
HOA Fees
- $42 Monthly HOA Fees
Parking
- 2 Car Garage
Home Design
- Traditional Architecture
- Brick Exterior Construction
- Block Foundation
Interior Spaces
- 3-Story Property
- Wet Bar
- Bookcases
- Crown Molding
- Beamed Ceilings
- Vaulted Ceiling
- Recessed Lighting
- 2 Fireplaces
- Double Pane Windows
- Family Room
- Dining Room Seats More Than Twelve
- Breakfast Room
- Home Theater
- Home Office
- Fire and Smoke Detector
Kitchen
- Double Oven
- Microwave
- Bosch Dishwasher
- Dishwasher
- Kitchen Island
- Disposal
Flooring
- Wood
- Tile
Bedrooms and Bathrooms
- Walk-In Closet
- Double Vanity
Laundry
- Laundry Room
- Laundry on upper level
- Dryer
- Washer
Finished Basement
- Basement Fills Entire Space Under The House
- Interior and Exterior Basement Entry
- Laundry in Basement
- Natural lighting in basement
Schools
- Austin Elementary School
- Peachtree Middle School
- Dunwoody High School
Utilities
- Zoned Heating and Cooling
- Heating System Uses Natural Gas
- Underground Utilities
- Gas Water Heater
- High Speed Internet
- Phone Available
- Cable TV Available
Additional Features
- Veranda
- Property is near schools
Community Details
- Association fees include ground maintenance
- Whitehall Subdivision
Listing and Financial Details
- Tax Lot 384
Map
Home Values in the Area
Average Home Value in this Area
Tax History
| Year | Tax Paid | Tax Assessment Tax Assessment Total Assessment is a certain percentage of the fair market value that is determined by local assessors to be the total taxable value of land and additions on the property. | Land | Improvement |
|---|---|---|---|---|
| 2024 | $9,693 | $365,480 | $72,000 | $293,480 |
| 2023 | $9,693 | $276,120 | $71,791 | $204,329 |
| 2022 | $7,692 | $276,120 | $71,791 | $204,329 |
| 2021 | $6,486 | $276,120 | $72,000 | $204,120 |
| 2020 | $6,647 | $228,320 | $72,000 | $156,320 |
| 2019 | $6,273 | $217,800 | $72,000 | $145,800 |
| 2018 | $6,497 | $237,000 | $72,000 | $165,000 |
| 2017 | $7,422 | $219,960 | $31,000 | $188,960 |
| 2016 | $5,639 | $213,560 | $31,000 | $182,560 |
| 2014 | $4,910 | $150,280 | $30,840 | $119,440 |
Property History
| Date | Event | Price | Change | Sq Ft Price |
|---|---|---|---|---|
| 09/10/2025 09/10/25 | For Sale | $1,250,000 | +68.2% | $238 / Sq Ft |
| 09/24/2019 09/24/19 | Sold | $743,000 | -2.1% | $173 / Sq Ft |
| 08/14/2019 08/14/19 | Pending | -- | -- | -- |
| 07/31/2019 07/31/19 | For Sale | $759,000 | -- | $177 / Sq Ft |
Purchase History
| Date | Type | Sale Price | Title Company |
|---|---|---|---|
| Warranty Deed | $743,000 | -- |
Mortgage History
| Date | Status | Loan Amount | Loan Type |
|---|---|---|---|
| Open | $482,875 | New Conventional | |
| Closed | $110,780 | New Conventional | |
| Previous Owner | $254,000 | New Conventional | |
| Previous Owner | $296,400 | Stand Alone Second | |
| Previous Owner | $343,000 | Stand Alone Second | |
| Previous Owner | $375,000 | Stand Alone Refi Refinance Of Original Loan |
Source: Georgia MLS
MLS Number: 10601263
APN: 18-384-05-003
- 1159 Aurora Ct
- 8020 Linfield Way
- 7908 Briar Villa Place
- 1067 Pitts Rd Unit 1060_D
- 1067 Pitts Rd Unit 1026_A
- 1067 Pitts Rd
- 5005 Wingate Way
- 569 Northridge Crossing Dr
- 2004 Wingate Way Unit 2004
- 515 Granite Ridge Place
- 996 Pitts Rd Unit B
- 510 Northridge Crossing Dr
- 501 Northridge Rd
- 7700 Colquitt Rd
- 7901 Roswell Rd
- 7889 Roswell Rd
- 1314 Old Hammond Chase
- 1319 Old Hammond Chase
- 1312 Old Hammond Chase
- 1407 Huntingdon Chase







