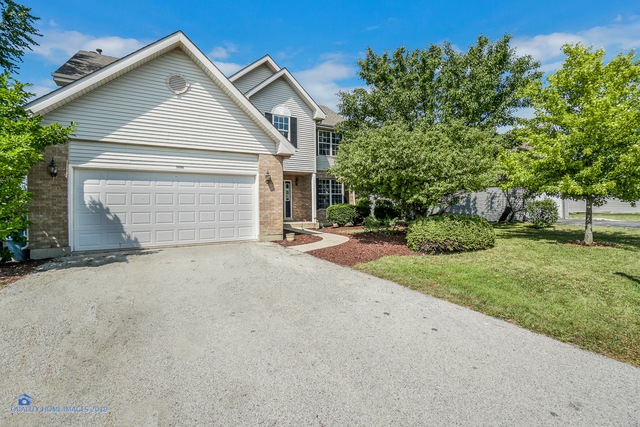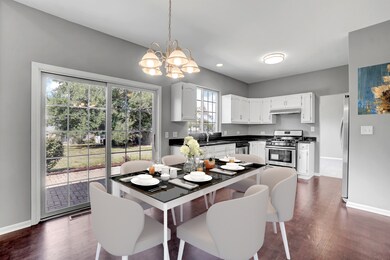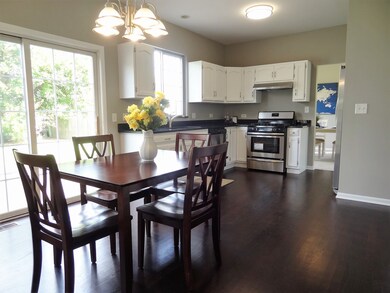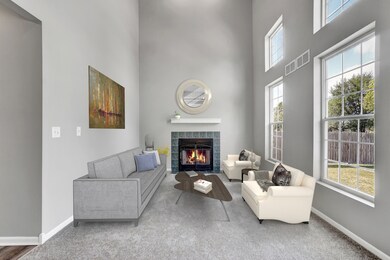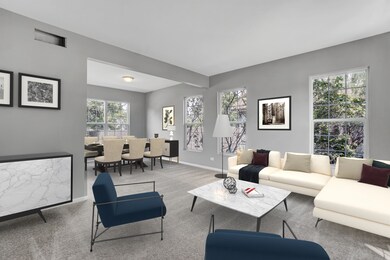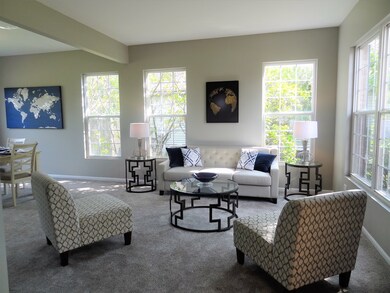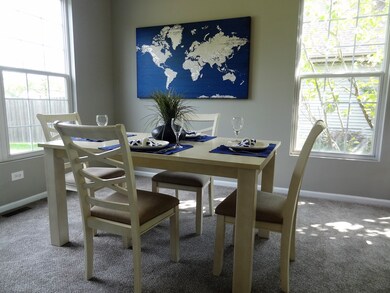
Highlights
- Landscaped Professionally
- Recreation Room
- Stainless Steel Appliances
- Contemporary Architecture
- Vaulted Ceiling
- Skylights
About This Home
As of July 2024Excellent location in Monee, perfect family home. Premium Lot in Subdivision! MOVE-IN READY! Updates include New carpet, paint, refinished hardwood flr, granite counters in kitchen with new stainless steel Appliance Package, bathroom vanities, light fixtures. 4 Bedrooms with Master Suite all located on the upper level! Master Bedroom has vaulted ceilings and a full bathroom and generous closet size with its own bathroom. Loft area on the upper level provides for office space/den or computer area for homework. The main level has a formal living room, dining room and huge 2-story family room with gas fireplace. Desired open floorplan with exterior access to backyard off eat-in kitchen area. Loads of windows allow natural light to warm the entire home. The full basement is partially finished with room to expand or use for precious storage area. Over 2800 sq ft of updated and ready to move into living space awaits your family! Quick close is OK. PRICED TO SELL - What a deal!
Last Agent to Sell the Property
Stephanie Miller
Redfin Corporation License #475120371 Listed on: 08/09/2019

Home Details
Home Type
- Single Family
Est. Annual Taxes
- $9,202
Year Built
- 1998
Lot Details
- Landscaped Professionally
Parking
- Attached Garage
- Garage Door Opener
- Driveway
- Garage Is Owned
Home Design
- Contemporary Architecture
- Brick Exterior Construction
- Slab Foundation
- Asphalt Shingled Roof
Interior Spaces
- Primary Bathroom is a Full Bathroom
- Vaulted Ceiling
- Skylights
- Gas Log Fireplace
- Recreation Room
- Loft
- Finished Basement
- Basement Fills Entire Space Under The House
Kitchen
- Breakfast Bar
- Oven or Range
- Dishwasher
- Stainless Steel Appliances
Laundry
- Dryer
- Washer
Utilities
- Central Air
- Heating System Uses Gas
Listing and Financial Details
- Homeowner Tax Exemptions
- $6,645 Seller Concession
Ownership History
Purchase Details
Home Financials for this Owner
Home Financials are based on the most recent Mortgage that was taken out on this home.Purchase Details
Home Financials for this Owner
Home Financials are based on the most recent Mortgage that was taken out on this home.Purchase Details
Home Financials for this Owner
Home Financials are based on the most recent Mortgage that was taken out on this home.Purchase Details
Home Financials for this Owner
Home Financials are based on the most recent Mortgage that was taken out on this home.Similar Homes in Monee, IL
Home Values in the Area
Average Home Value in this Area
Purchase History
| Date | Type | Sale Price | Title Company |
|---|---|---|---|
| Warranty Deed | $350,000 | Fidelity National Title | |
| Warranty Deed | $221,500 | Greater Illinois Title Co | |
| Interfamily Deed Transfer | -- | Multiple | |
| Warranty Deed | $160,500 | -- |
Mortgage History
| Date | Status | Loan Amount | Loan Type |
|---|---|---|---|
| Open | $340,998 | VA | |
| Previous Owner | $65,000 | Construction | |
| Previous Owner | $217,487 | FHA | |
| Previous Owner | $198,997 | FHA | |
| Previous Owner | $215,383 | FHA | |
| Previous Owner | $40,000 | Credit Line Revolving | |
| Previous Owner | $147,000 | Balloon | |
| Previous Owner | $22,000 | Unknown | |
| Previous Owner | $142,000 | Unknown | |
| Previous Owner | $16,000 | Unknown | |
| Previous Owner | $128,200 | No Value Available |
Property History
| Date | Event | Price | Change | Sq Ft Price |
|---|---|---|---|---|
| 07/03/2024 07/03/24 | Sold | $350,000 | -2.8% | $103 / Sq Ft |
| 05/27/2024 05/27/24 | Pending | -- | -- | -- |
| 05/23/2024 05/23/24 | Price Changed | $359,900 | -2.7% | $106 / Sq Ft |
| 05/12/2024 05/12/24 | Price Changed | $369,900 | 0.0% | $109 / Sq Ft |
| 05/12/2024 05/12/24 | For Sale | $369,900 | -2.6% | $109 / Sq Ft |
| 05/07/2024 05/07/24 | Pending | -- | -- | -- |
| 04/29/2024 04/29/24 | For Sale | $379,900 | +71.5% | $112 / Sq Ft |
| 11/13/2019 11/13/19 | Sold | $221,500 | -5.7% | $103 / Sq Ft |
| 10/16/2019 10/16/19 | Pending | -- | -- | -- |
| 10/12/2019 10/12/19 | Price Changed | $235,000 | -0.5% | $110 / Sq Ft |
| 10/05/2019 10/05/19 | Price Changed | $236,200 | -0.2% | $110 / Sq Ft |
| 09/25/2019 09/25/19 | Price Changed | $236,700 | -0.8% | $110 / Sq Ft |
| 09/13/2019 09/13/19 | Price Changed | $238,700 | -0.1% | $111 / Sq Ft |
| 08/29/2019 08/29/19 | Price Changed | $238,900 | -0.4% | $111 / Sq Ft |
| 08/09/2019 08/09/19 | For Sale | $239,900 | -- | $112 / Sq Ft |
Tax History Compared to Growth
Tax History
| Year | Tax Paid | Tax Assessment Tax Assessment Total Assessment is a certain percentage of the fair market value that is determined by local assessors to be the total taxable value of land and additions on the property. | Land | Improvement |
|---|---|---|---|---|
| 2023 | $9,202 | $82,964 | $14,277 | $68,687 |
| 2022 | $8,630 | $72,980 | $12,559 | $60,421 |
| 2021 | $7,508 | $66,478 | $11,535 | $54,943 |
| 2020 | $7,476 | $64,323 | $11,161 | $53,162 |
| 2019 | $7,251 | $60,998 | $10,584 | $50,414 |
| 2018 | $6,980 | $58,163 | $10,357 | $47,806 |
| 2017 | $6,743 | $55,221 | $10,172 | $45,049 |
| 2016 | $6,294 | $51,102 | $9,775 | $41,327 |
| 2015 | $5,302 | $46,239 | $8,860 | $37,379 |
| 2014 | $5,302 | $45,601 | $8,738 | $36,863 |
| 2013 | $5,302 | $47,750 | $9,150 | $38,600 |
Agents Affiliated with this Home
-

Seller's Agent in 2024
Frank Montro
Keller Williams Preferred Rlty
(708) 479-3300
3 in this area
1,098 Total Sales
-
L
Seller Co-Listing Agent in 2024
Larmon Cummings
Keller Williams Preferred Realty
(708) 798-1111
1 in this area
38 Total Sales
-
L
Buyer's Agent in 2024
Laurina Goldman
Keller Williams Preferred Realty
(708) 506-4464
1 in this area
3 Total Sales
-
S
Seller's Agent in 2019
Stephanie Miller
Redfin Corporation
Map
Source: Midwest Real Estate Data (MRED)
MLS Number: MRD10392917
APN: 14-20-201-140
- 5613 W Von Ave
- 5661 W Roosevelt St
- 25713 S Sunrise Dr
- 25927 Derby Dr
- Lot 4 S Governors Hwy
- 25714 S Linden Ave
- 5421 W Main St
- 25958 S Locust Place
- 0 S Governors Hwy
- 25601 S Linden Ave
- 25651 S Middle Point Ave
- 25719 Shinnecock Dr Unit 464
- 5203 W Court St
- 25740 Baltusrol Dr
- 26140 S Plum Tree Ln
- 26149 S Locust Place
- 5104 Augusta Blvd Unit 133
- 5147 Fairground Ct Unit 2
- 5023 W Augusta Blvd
- 5320 W Orchard Trail
