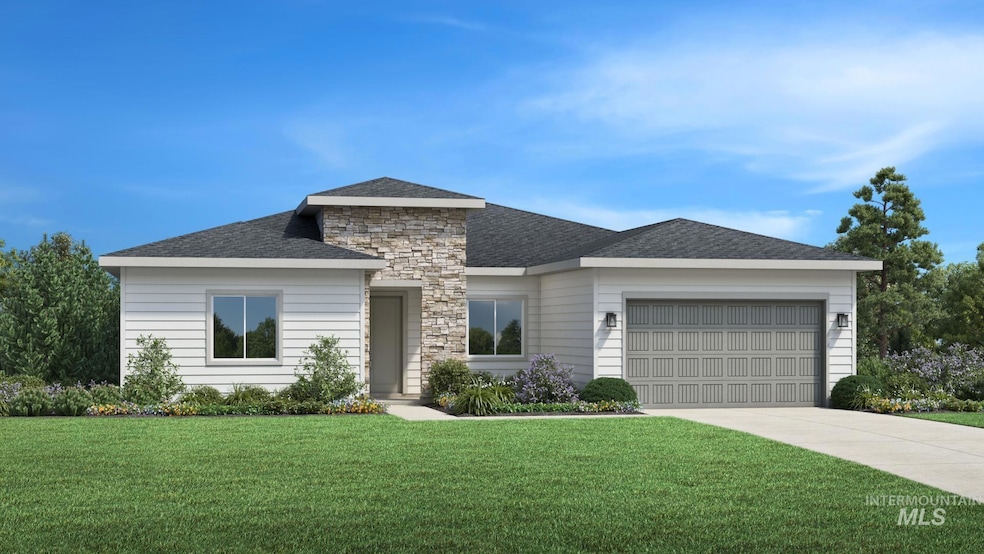5698 W Snow Currant St Meridian, ID 83646
Northwest Meridian NeighborhoodEstimated payment $4,768/month
Highlights
- New Construction
- RV Access or Parking
- Community Pool
- Star Middle School Rated A-
- Great Room
- Den
About This Home
PRESOLD "The Forest." This stunning one-story home presents a charming front porch. Inside the foyer, an impressive great room with cozy fireplace warmly welcomes guests and offers easy access to the casual dining area and kitchen with a center island - perfect for entertaining. Additionally, the home features a private office located off the foyer. Highlighting community spaces of the home is a covered patio accessed from the casual dining via beautiful sliding glass doors that provide plenty of natural light. Primary bedroom suite includes a luxurious bath featuring private water closet, separate soaking tub, dual vanities, and a tile surround shower with semi-frameless enclosure. 3 additional bedrooms, two with shared bath. 4 car garage plus RV. Home is under construction. Photos are similar. BTVAI
Listing Agent
Toll Brothers Real Estate, Inc Brokerage Phone: 208-424-0020 Listed on: 05/21/2025

Home Details
Home Type
- Single Family
Est. Annual Taxes
- $331
Year Built
- Built in 2025 | New Construction
Lot Details
- 0.33 Acre Lot
- Vinyl Fence
- Partial Sprinkler System
HOA Fees
- $63 Monthly HOA Fees
Parking
- 5 Car Attached Garage
- RV Access or Parking
Home Design
- Frame Construction
- Architectural Shingle Roof
- Composition Roof
Interior Spaces
- 2,667 Sq Ft Home
- 1-Story Property
- Gas Fireplace
- Great Room
- Den
Kitchen
- Breakfast Bar
- Built-In Double Oven
- Built-In Range
- Microwave
- Dishwasher
- Kitchen Island
- Disposal
Flooring
- Carpet
- Tile
Bedrooms and Bathrooms
- 4 Main Level Bedrooms
- Split Bedroom Floorplan
- En-Suite Primary Bedroom
- Walk-In Closet
- 3 Bathrooms
Outdoor Features
- Covered Patio or Porch
Schools
- Ponderosa Elementary School
- Star Middle School
- Owyhee High School
Utilities
- Forced Air Heating and Cooling System
- Heating System Uses Natural Gas
- Gas Water Heater
Listing and Financial Details
- Assessor Parcel Number R6207060240
Community Details
Overview
- Built by Toll Brothers
Recreation
- Community Pool
Map
Home Values in the Area
Average Home Value in this Area
Property History
| Date | Event | Price | Change | Sq Ft Price |
|---|---|---|---|---|
| 05/21/2025 05/21/25 | Pending | -- | -- | -- |
| 05/21/2025 05/21/25 | For Sale | $885,693 | -- | $332 / Sq Ft |
Source: Intermountain MLS
MLS Number: 98947930
- 5499 N Ebony Way
- 5464 N Ebony Way
- 5477 N Ebony Way
- 5776 W Snow Currant St
- 5752 W Snow Currant St
- 5711 W Ladle Rapids St
- 5654 N Chestnut Hill Way
- 5528 N Lornwood Ave
- 5720 W Ladle Rapids St
- 5702 W Ladle Rapids St
- 5684 W Ladle Rapids St
- 5740 W Ladle Rapids St
- 5660 N Chestnut Hill Way
- 5672 W Ladle Rapids St
- 5651 N Backfire Way
- 5552 N Lornwood Ave
- 5665 N Backfire Way
- 5672 N Chestnut Hill Way
- 5657 W Webster Dr
- 5690 N Chestnut Hill Way
