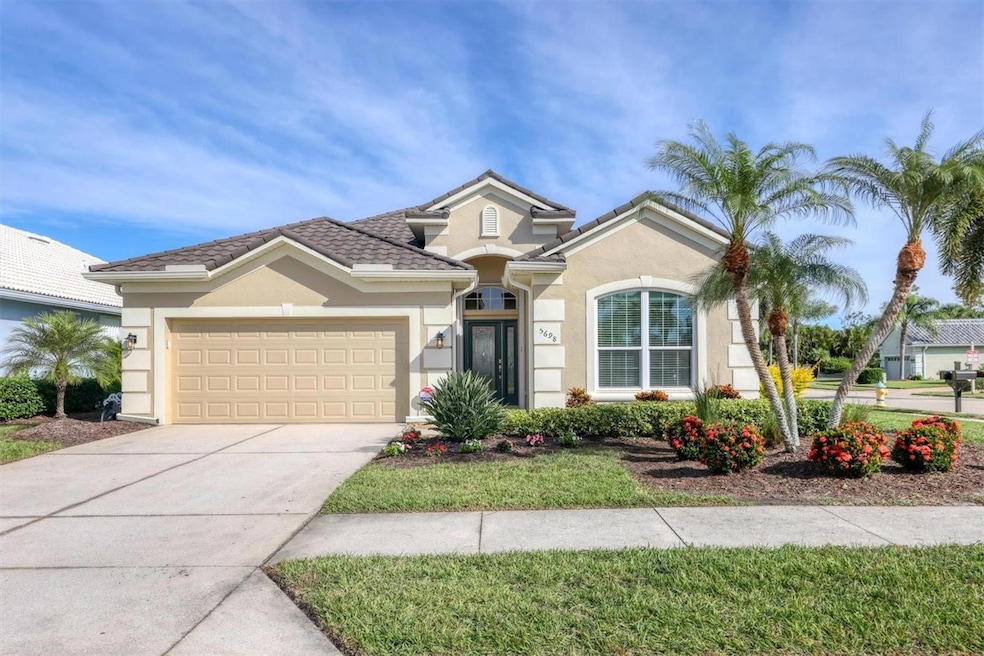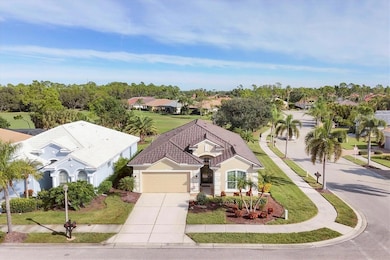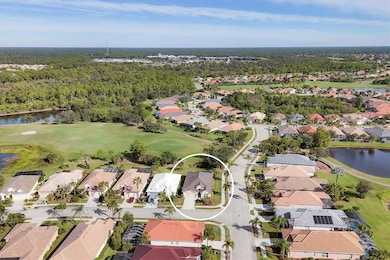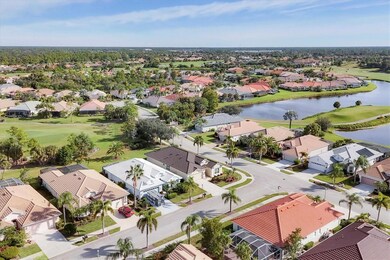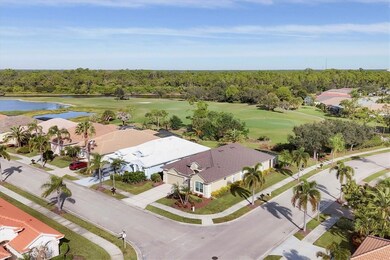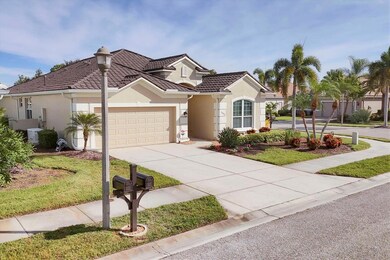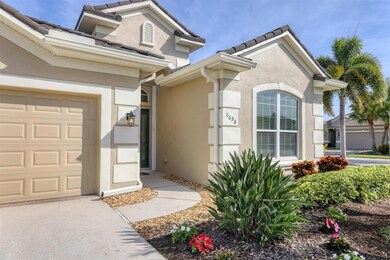5698 White Jasmine Way North Port, FL 34287
Estimated payment $3,195/month
Highlights
- On Golf Course
- Gated Community
- Clubhouse
- Fitness Center
- Open Floorplan
- Florida Architecture
About This Home
HERON CREEK GOLF & COUNTRY CLUB — Downtown Minimalism Meets Florida Golf Living! This pristine 3 Bedroom, 21⁄2 Bath home with a Den overlooks the lush #8 Green of the Oaks Course and lives like a perfectly prepared canvas—fresh, immaculate, and ready to suit any style preference. Recent major upgrades include a STONE-COATED METAL ROOF (2023), FULL HURRICANE PROTECTION, a whole-house GENERAC GENERATOR, complete EXTERIOR REPAINT, an UPDATED KITCHEN and an elegantly REFRESHED PRIMARY BATH ! Inside, the home exudes a calming, gallery-like vibe with classic ceramic tile in the main living areas, on-trend LVT flooring in all bedrooms and the den, a stunning leaded-glass front door, a coffered foyer ceiling among many other unique architectural details, and dimmable LED recessed lighting that sets the mood from morning to darkest night.. Painted in a soft palette of sea-oat and white, your art—and your lifestyle—take center stage. The owners’ love of art, needlework and music creates a joyful rhythm throughout, highlighted by an eclectic mix of sophisticated yet casual furnishings, there is room for every thing and every one... There is the "KEY-NOTE" dining room, THE STUDIO a cozy home office for work or play, The SESSION: an OPEN CONCEPT great room and the CRESCENDO :a stunning Kitchen remodel featuring CAMBRIA QUARTZ countertops, textured glass subway tile, classic white shaker cabinetry with custom stainless pull-outs, a suite of SS appliances including a NATURAL GAS range, an enviably deep pantry and sun-filled Dinette for casual dining. This popular 2186 sq ft Ryland Sago floor plan has been thoughtfully refined with timeless finishes chosen for longevity, simplicity, and effortless adaptation to evolving trends. The spacious primary suite is filled with natural light and offers plantation shutters, two closets including an extra-deep walk-in, and a spa-style bath with split CAMBRIA QUARTZ vanities, walk-in shower, and private water closet. A separate guest wing with two bedrooms and a shared full bath ensures privacy, while a convenient half-bath powder room welcomes visitors. Outdoors, the expansive lanai with Pebble-Tec flooring brings the outside in and opens to a sprawling backyard and wide golf vistas. The garage features a finished epoxy floor and extra depth for storage or golf cart. Ideally located just a short cart ride to the clubhouse and amenities, this home delivers an elevated blend of minimalism, refinement, and relaxed Florida golf-course living—a pristine, move-in-ready retreat that feels new, curated, and endlessly inspiring. Heron Creek offers exceptional amenities including a 21,000 sq ft clubhouse, 27 holes of Championship golf Arthur Hills design, resort style pool & spa, a robust social activity calendar, fitness center, Tennis courts & formal & casual dining options! Club Membership is required with 3 membership levels offered beginning at $276/month *NO CDD FEES * LOW HOA FEES include lawn care, trimmings, mulching, irrigation, FIBER OPTIC/ TV/ HIGH-SPEED INTERNET & Gated entry, conveniently located w/easy access to I-75 & US-41, Cocoa Plum Shopping, Myakkahatchee Creek trails, WELLEN PARK, Braves Stadium, COSTCO & will be just 3 miles to the new 507 Million SMH Hospital Coming to I-75 and Sumter Blvd!
Listing Agent
POINTE OF PALMS REAL ESTATE Brokerage Phone: 941-716-2339 License #3022840 Listed on: 11/17/2025
Home Details
Home Type
- Single Family
Est. Annual Taxes
- $3,534
Year Built
- Built in 2003
Lot Details
- 9,515 Sq Ft Lot
- On Golf Course
- South Facing Home
- Mature Landscaping
- Landscaped with Trees
- Property is zoned PCDN
HOA Fees
- $428 Monthly HOA Fees
Parking
- 2 Car Attached Garage
Property Views
- Golf Course
- Park or Greenbelt
Home Design
- Florida Architecture
- Slab Foundation
- Metal Roof
- Block Exterior
- Stucco
Interior Spaces
- 2,186 Sq Ft Home
- Open Floorplan
- Built-In Desk
- Coffered Ceiling
- Tray Ceiling
- High Ceiling
- Ceiling Fan
- Recessed Lighting
- Plantation Shutters
- Blinds
- Sliding Doors
- Great Room
- Family Room Off Kitchen
- Formal Dining Room
- Den
- Inside Utility
Kitchen
- Eat-In Kitchen
- Breakfast Bar
- Walk-In Pantry
- Range
- Microwave
- Stone Countertops
- Disposal
Flooring
- Ceramic Tile
- Vinyl
Bedrooms and Bathrooms
- 3 Bedrooms
- Split Bedroom Floorplan
- En-Suite Bathroom
- Walk-In Closet
- Tall Countertops In Bathroom
- Makeup or Vanity Space
- Split Vanities
- Private Water Closet
- Shower Only
Laundry
- Laundry Room
- Dryer
- Washer
Home Security
- Home Security System
- Hurricane or Storm Shutters
- Fire and Smoke Detector
Eco-Friendly Details
- Reclaimed Water Irrigation System
Outdoor Features
- Screened Patio
- Private Mailbox
Utilities
- Central Air
- Heating Available
- Underground Utilities
- Power Generator
- Natural Gas Connected
- Gas Water Heater
- Fiber Optics Available
- Cable TV Available
Listing and Financial Details
- Visit Down Payment Resource Website
- Tax Lot 458
- Assessor Parcel Number 0993110458
Community Details
Overview
- Association fees include cable TV, internet, ground maintenance, management
- Ami/Tara Hinze Association, Phone Number (941) 375-1130
- Built by Ryland
- Heron Creek Subdivision, Sago Floorplan
- Heron Creek Community
- The community has rules related to deed restrictions, allowable golf cart usage in the community
Amenities
- Restaurant
- Clubhouse
Recreation
- Golf Course Community
- Fitness Center
- Community Pool
Security
- Security Guard
- Gated Community
Map
Home Values in the Area
Average Home Value in this Area
Tax History
| Year | Tax Paid | Tax Assessment Tax Assessment Total Assessment is a certain percentage of the fair market value that is determined by local assessors to be the total taxable value of land and additions on the property. | Land | Improvement |
|---|---|---|---|---|
| 2024 | $3,410 | $231,382 | -- | -- |
| 2023 | $3,410 | $224,643 | $0 | $0 |
| 2022 | $3,349 | $218,100 | $0 | $0 |
| 2021 | $3,323 | $211,748 | $0 | $0 |
| 2020 | $3,281 | $208,824 | $0 | $0 |
| 2019 | $3,219 | $204,129 | $0 | $0 |
| 2018 | $3,044 | $200,323 | $0 | $0 |
| 2017 | $3,010 | $196,203 | $0 | $0 |
| 2016 | $3,010 | $236,300 | $48,700 | $187,600 |
| 2015 | $3,067 | $214,200 | $39,800 | $174,400 |
| 2014 | $3,042 | $186,518 | $0 | $0 |
Property History
| Date | Event | Price | List to Sale | Price per Sq Ft |
|---|---|---|---|---|
| 11/17/2025 11/17/25 | For Sale | $469,000 | -- | $215 / Sq Ft |
Purchase History
| Date | Type | Sale Price | Title Company |
|---|---|---|---|
| Warranty Deed | $262,500 | Chelsea Title Company |
Mortgage History
| Date | Status | Loan Amount | Loan Type |
|---|---|---|---|
| Open | $115,000 | Purchase Money Mortgage |
Source: Stellar MLS
MLS Number: N6141513
APN: 0993-11-0458
- 5641 Whispering Oaks Dr
- 5633 Whispering Oaks Dr
- 5560 Club View Ln
- 3897 Fairway Dr
- 4427 Blue Heron Cir
- 4567 Whispering Oaks Dr
- 4440 Whispering Oaks Dr
- 4820 Whispering Oaks Dr
- 4827 Whispering Oaks Dr
- 4841 Whispering Oaks Dr
- 4924 Whispering Oaks Dr
- 4301 Whispering Oaks Dr
- 4911 Whispering Oaks Dr
- 4980 Whispering Oaks Dr
- 4259 Whispering Oaks Dr
- 3533 Lakewood Blvd
- 5064 Whispering Oaks Dr
- 5351 Laurel Oak Ct
- 4153 Fairway Dr
- 5107 Whispering Oaks Dr
- 4665 Whispering Oaks Dr
- 3653 Lakewood Blvd
- 5445 Shagbark Ct
- 2386 Vestridge St
- 6825 Appomattox Dr
- 2601 Shenandoah St
- 5419 Grand Cypress Blvd
- 5760 Sabal Trace Dr Unit 202
- 5748 Sabal Trace Dr Unit 102
- 5771 Sabal Trace Dr Unit 102 - B5771
- 5771 Sabal Trace Dr Unit 2B5771
- 5750 Sabal Trace Dr Unit 202BD5
- 3850 Pan American Blvd
- 6927 Roslyn Ct
- 1480 Mossy Oak Dr
- 6947 Roslyn Ct
- 5800 Sabal Trace Dr Unit 904
- 4819 Wecoma Ave Unit B
- 2529 Pan American Blvd
- 2835 Greendale Rd
