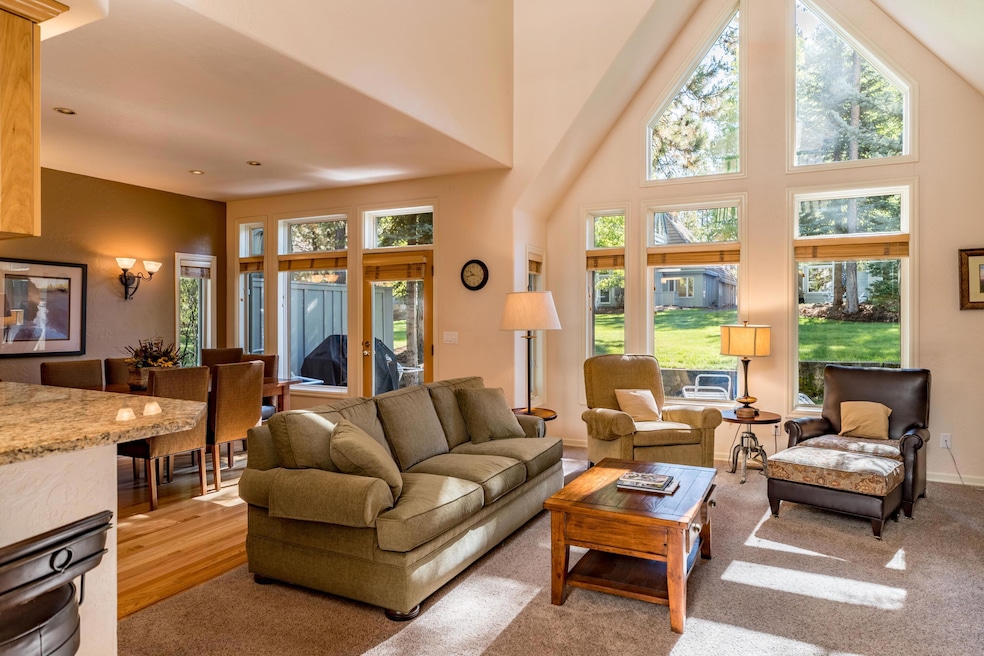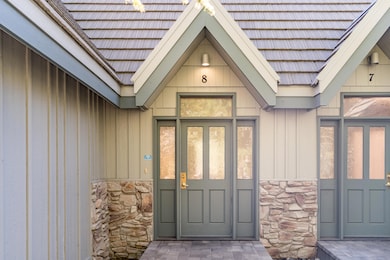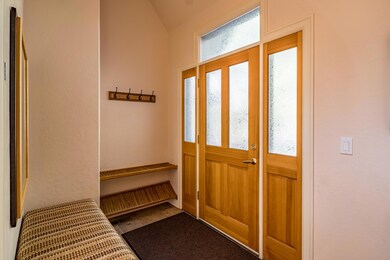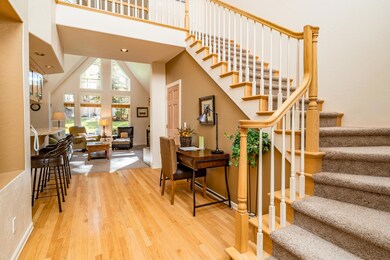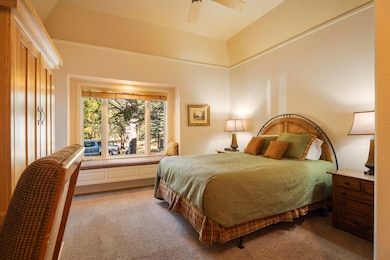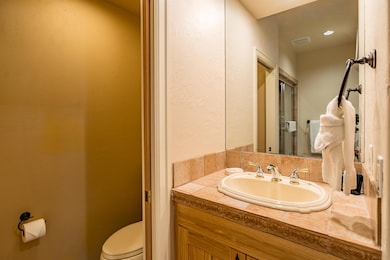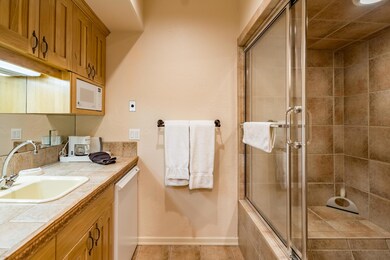56994 Peppermill Cir Unit 8-E Sunriver, OR 97707
Estimated payment $994/month
Total Views
26,698
2
Beds
2.5
Baths
1,896
Sq Ft
$33
Price per Sq Ft
Highlights
- No Units Above
- Clubhouse
- Territorial View
- Cascade Middle School Rated A-
- Deck
- Traditional Architecture
About This Home
TH# 08-E -- 20% Deeded fractional ownership. (10 Weeks) Large beautifully decorated and furnished townhome. StoneRidge Townhomes-Sunriver has a clubhouse with a pool, workout room, Jacuzzi/hot tub, steam room and sauna. There are 2 tennis courts and bikes available. A professional management team is onsite to assist with any needs owners may have. This home is a rental option home and you can exchange weeks through RCI. Townhome was updated in March 2017 with new furnishings and slab granite counter tops. Beautiful!!
No Garage - 2 Spaces Assigned
Home Details
Home Type
- Single Family
Est. Annual Taxes
- $1,043
Year Built
- Built in 1996
Lot Details
- No Units Located Below
- Two or More Common Walls
- Landscaped
- Property is zoned SURM, SURM
HOA Fees
- $577 Monthly HOA Fees
Parking
- No Garage
Home Design
- Traditional Architecture
- Block Foundation
- Stem Wall Foundation
- Frame Construction
- Tile Roof
Interior Spaces
- 1,896 Sq Ft Home
- 2-Story Property
- Wet Bar
- Ceiling Fan
- Gas Fireplace
- Wood Frame Window
- Family Room
- Living Room with Fireplace
- Territorial Views
- Fire and Smoke Detector
Kitchen
- Eat-In Kitchen
- Breakfast Bar
- Oven
- Cooktop
- Microwave
- Dishwasher
- Stone Countertops
- Disposal
Flooring
- Wood
- Carpet
Bedrooms and Bathrooms
- 2 Bedrooms
- Hydromassage or Jetted Bathtub
- Bathtub with Shower
- Bathtub Includes Tile Surround
Laundry
- Dryer
- Washer
Outdoor Features
- Deck
- Patio
- Outdoor Water Feature
Schools
- Three Rivers Elementary School
- Three Rivers Middle School
- Summit High School
Utilities
- Forced Air Heating and Cooling System
- Heating System Uses Natural Gas
- Heat Pump System
- Water Heater
Listing and Financial Details
- Tenancy in Common
- Tax Lot 03100 U5
- Assessor Parcel Number 179261
Community Details
Overview
- Stoneth Subdivision
- The community has rules related to covenants, conditions, and restrictions, covenants
Amenities
- Clubhouse
Recreation
- Tennis Courts
- Pickleball Courts
- Community Pool
Map
Create a Home Valuation Report for This Property
The Home Valuation Report is an in-depth analysis detailing your home's value as well as a comparison with similar homes in the area
Home Values in the Area
Average Home Value in this Area
Property History
| Date | Event | Price | List to Sale | Price per Sq Ft |
|---|---|---|---|---|
| 03/24/2025 03/24/25 | For Sale | $62,500 | -- | $33 / Sq Ft |
Source: Oregon Datashare
Source: Oregon Datashare
MLS Number: 220198031
Nearby Homes
- 57074 Peppermill Cir Unit 33C
- 57078 Peppermill Cir Unit 34-J
- 57062 Peppermill Cir Unit 30-C
- 57082 Peppermill Cir Unit 35-H
- 57022 Peppermill Cir Unit 21A
- 57022 Peppermill Cir Unit 21-E
- 57022 Peppermill Cir Unit 21-D
- 57022 Peppermill Cir Unit 21-C
- 56954 Peppermill Cir Unit 2-E
- 57050 Peppermill Cir Unit 27-A
- 57046 Peppermill Cir Unit 26-B
- 57042 Peppermill Cir Unit 25-B
- 57021 Peppermill Cir Unit 14-B
- 17795 Backwoods Ln
- 57029 Peppermill Cir Unit 16-B
- 57037 Peppermill Cir Unit 18-E
- 57041 Peppermill Cir Unit 19-B
- 57008 Antelope Ln Unit 4
- 56995 Coyote Ln Unit 16
- 56992 Fawn Ln
- 57314 Approach Ln Unit ID1330998P
- 56832 Besson Rd Unit ID1330999P
- 17184 Island Loop Way Unit ID1330995P
- 55823 Wood Duck Dr Unit ID1330991P
- 18710 Choctaw Rd
- 60289 Cinder Butte Rd Unit ID1331001P
- 20512 Whitstone Cir
- 61158 Kepler St Unit A
- 19544 SW Century Dr
- 20513 SE Dorset Place Unit 2
- 1797 SW Chandler Ave
- 20174 Reed Ln
- 1609 SW Chandler Ave
- 61489 SE Luna Place
- 515 SW Century Dr
- 61536 SE Jennifer Ln Unit 1
- 61507 White Tail St
- 61560 Aaron Way
- 954 SW Emkay Dr
- 339 SE Reed Market Rd
