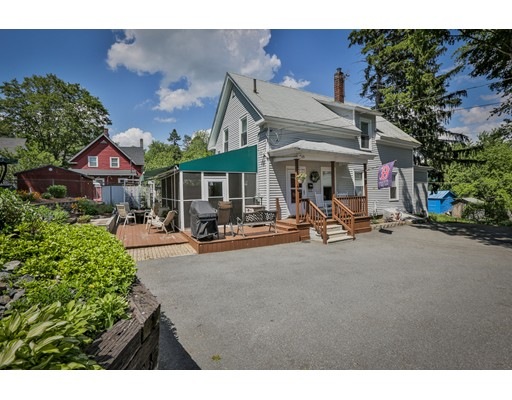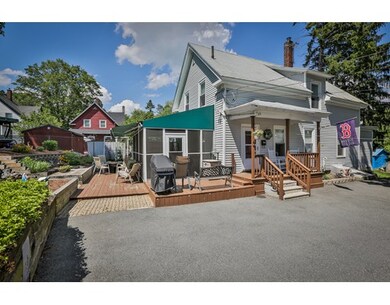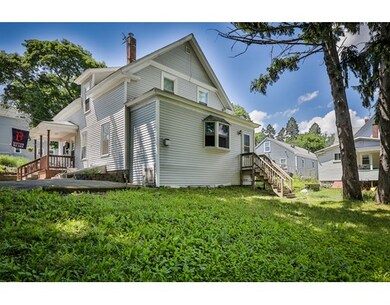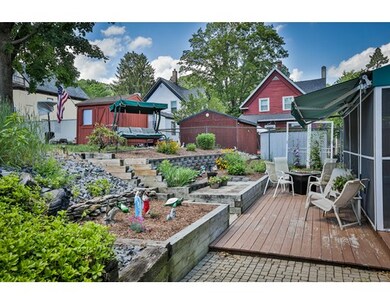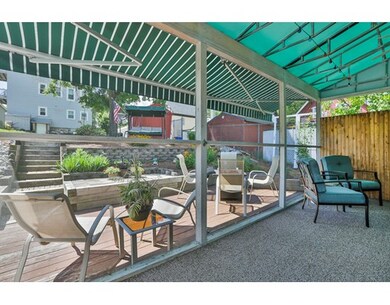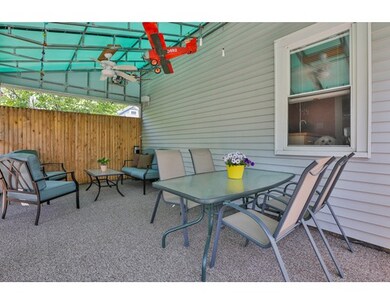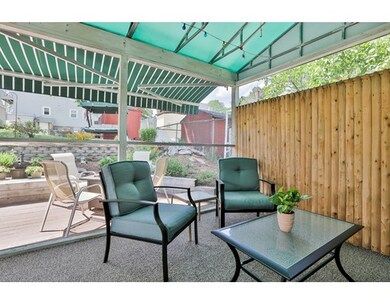
57 1/2 Oakland Ave Methuen, MA 01844
Downtown Methuen NeighborhoodAbout This Home
As of August 2021HIDDEN GEM....Beautifully updated Colonial privately tucked away will surely be a pleasant surprise! Newly remodeled, fully applianced kitchen with maple cabinets, corian countertops, copper backsplash, tile flooring, built in speakers and gorgeous faux st glass window! Large and spacious dining room with built in speakers and wet bar room with maple cabinets. Light and bright family room with gas fireplace and recessed lighting and door to front yard. Three spacious bedrooms upstairs with lots of closet space--the master bedroom features bead board and crown molding. The home boasts 2 full and VERY spacious REMODELED bathrooms....one on the first floor with white cabinets, Corian counter tops, full tub with tile surround, recessed lights and tile flooring---the second one is on the second floor features a "Pearl" jetted tub, bead board, recessed lights and tile flooring. SPECIAL FEATURES include screened porch, new water heater, Weil McLain Gold furnace, whole house water fil
Last Agent to Sell the Property
Mary Lou Buckley
Berkshire Hathaway HomeServices Verani Realty Salem Listed on: 06/07/2016

Home Details
Home Type
Single Family
Est. Annual Taxes
$4,728
Year Built
1920
Lot Details
0
Listing Details
- Lot Description: Paved Drive, Shared Drive, Level
- Property Type: Single Family
- Other Agent: 2.00
- Lead Paint: Unknown
- Year Round: Yes
- Special Features: None
- Property Sub Type: Detached
- Year Built: 1920
Interior Features
- Appliances: Range, Dishwasher, Microwave, Refrigerator
- Fireplaces: 1
- Has Basement: Yes
- Fireplaces: 1
- Number of Rooms: 7
- Amenities: Public Transportation, Shopping
- Electric: Circuit Breakers, 100 Amps
- Flooring: Tile, Wall to Wall Carpet, Laminate
- Insulation: Fiberglass
- Interior Amenities: Security System
- Basement: Full, Interior Access, Bulkhead, Sump Pump, Unfinished Basement
- Bedroom 2: Second Floor
- Bedroom 3: Second Floor
- Bathroom #1: First Floor
- Bathroom #2: Second Floor
- Kitchen: First Floor
- Master Bedroom: Second Floor
- Master Bedroom Description: Ceiling Fan(s), Closet, Flooring - Wall to Wall Carpet
- Dining Room: First Floor
- Family Room: First Floor
Exterior Features
- Roof: Asphalt/Fiberglass Shingles
- Construction: Frame, Conventional (2x4-2x6)
- Exterior: Vinyl
- Exterior Features: Porch - Screened, Deck, Patio, Professional Landscaping, Decorative Lighting, Screens
- Foundation: Fieldstone
Garage/Parking
- Parking: Off-Street, Paved Driveway
- Parking Spaces: 5
Utilities
- Heating: Hot Water Baseboard, Gas
- Hot Water: Natural Gas
- Utility Connections: for Gas Range, for Gas Oven
- Sewer: City/Town Sewer
- Water: City/Town Water
Schools
- Elementary School: Marsh
- Middle School: Marsh
- High School: Methuen High
Lot Info
- Zoning: RG
Ownership History
Purchase Details
Home Financials for this Owner
Home Financials are based on the most recent Mortgage that was taken out on this home.Purchase Details
Home Financials for this Owner
Home Financials are based on the most recent Mortgage that was taken out on this home.Purchase Details
Purchase Details
Purchase Details
Similar Homes in the area
Home Values in the Area
Average Home Value in this Area
Purchase History
| Date | Type | Sale Price | Title Company |
|---|---|---|---|
| Not Resolvable | $455,000 | None Available | |
| Not Resolvable | $295,000 | -- | |
| Deed | $83,500 | -- | |
| Deed | $30,500 | -- | |
| Deed | $120,000 | -- |
Mortgage History
| Date | Status | Loan Amount | Loan Type |
|---|---|---|---|
| Open | $462,507 | Purchase Money Mortgage | |
| Previous Owner | $280,250 | New Conventional | |
| Previous Owner | $196,000 | No Value Available | |
| Previous Owner | $200,000 | No Value Available | |
| Previous Owner | $50,000 | No Value Available | |
| Previous Owner | $138,000 | No Value Available |
Property History
| Date | Event | Price | Change | Sq Ft Price |
|---|---|---|---|---|
| 08/02/2021 08/02/21 | Sold | $455,000 | +13.8% | $273 / Sq Ft |
| 07/10/2021 07/10/21 | Pending | -- | -- | -- |
| 06/16/2021 06/16/21 | For Sale | $399,900 | +35.6% | $240 / Sq Ft |
| 07/15/2016 07/15/16 | Sold | $295,000 | +5.4% | $177 / Sq Ft |
| 06/09/2016 06/09/16 | Pending | -- | -- | -- |
| 06/07/2016 06/07/16 | For Sale | $279,900 | -- | $168 / Sq Ft |
Tax History Compared to Growth
Tax History
| Year | Tax Paid | Tax Assessment Tax Assessment Total Assessment is a certain percentage of the fair market value that is determined by local assessors to be the total taxable value of land and additions on the property. | Land | Improvement |
|---|---|---|---|---|
| 2025 | $4,728 | $446,900 | $179,700 | $267,200 |
| 2024 | $4,610 | $424,500 | $163,900 | $260,600 |
| 2023 | $4,329 | $370,000 | $145,700 | $224,300 |
| 2022 | $4,006 | $307,000 | $115,300 | $191,700 |
| 2021 | $3,764 | $285,400 | $109,300 | $176,100 |
| 2020 | $3,731 | $277,600 | $109,300 | $168,300 |
| 2019 | $3,626 | $255,500 | $103,200 | $152,300 |
| 2018 | $3,452 | $241,900 | $97,100 | $144,800 |
| 2017 | $3,353 | $228,900 | $97,100 | $131,800 |
| 2016 | $3,172 | $214,200 | $85,000 | $129,200 |
| 2015 | $3,050 | $208,900 | $85,000 | $123,900 |
Agents Affiliated with this Home
-

Seller's Agent in 2021
Taoufik Fadli
RE/MAX
(781) 640-2143
1 in this area
16 Total Sales
-
W
Buyer's Agent in 2021
William Mcclory
Dream Seekers Realty, LLC
(781) 724-9637
1 in this area
11 Total Sales
-
M
Seller's Agent in 2016
Mary Lou Buckley
Berkshire Hathaway HomeServices Verani Realty Salem
Map
Source: MLS Property Information Network (MLS PIN)
MLS Number: 72019391
APN: METH-000614-000139-B000047
- 20-22 Ashland Ave
- 63-65 Arnold St
- 1 River Place
- 4 River Place
- 56 Gill Ave
- 16 Elsmere Ave
- 168 Lowell St
- 177-179 Lowell St
- 10-12 Peaslee Terrace
- 281 Broadway
- 100-102 Phillips St
- 190-192 Oakland Ave
- 13 Winthrop Ave
- 19 Brown Ct
- 12 Webb St
- 108-112 Camden St
- 61 Tower St
- 117 Camden St Unit 117
- 134 Edgewood Ave
- 24 Penobscott Cir Unit 24
