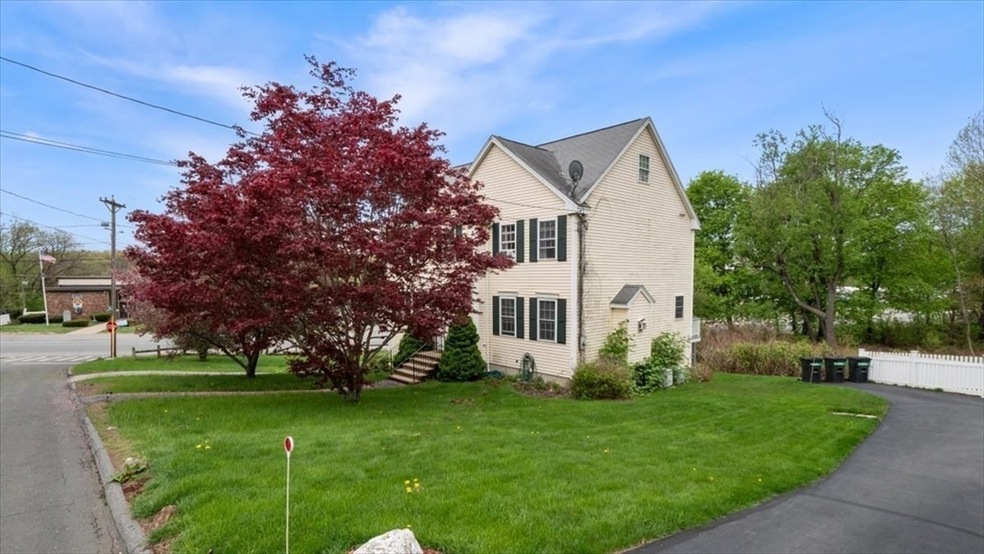
57 19th Ave Haverhill, MA 01830
Upper Acre NeighborhoodHighlights
- Colonial Architecture
- Wood Flooring
- Bonus Room
- Deck
- 1 Fireplace
- Corner Lot
About This Home
As of July 2025This well built colonial home offers the living space that you have been looking for. With finished space on all four levels, the versatile floorplan allows for endless uses. Through the front door you are greeted with a tiled entry way. The first floor has hardwood throughout and consists of a family room, formal living room, dining room, half bath w/ laundry and cabinet packed kitchen. The white cabinets along with the stylish granite counter top make for a bright and inviting kitchen space. The second floor offers 3 large bedrooms and 2 full baths. Each with granite topped vanities and tubs with a shower. The finished attic space has a large bonus room. The basement is also finished to be used as a bonus room/office space.
Last Agent to Sell the Property
Berkshire Hathaway HomeServices Verani Realty Listed on: 05/08/2025

Home Details
Home Type
- Single Family
Est. Annual Taxes
- $6,254
Year Built
- Built in 2001
Lot Details
- 9,919 Sq Ft Lot
- Corner Lot
Parking
- 2 Car Attached Garage
- Tuck Under Parking
Home Design
- Colonial Architecture
- Frame Construction
- Shingle Roof
- Concrete Perimeter Foundation
Interior Spaces
- 1 Fireplace
- Insulated Windows
- Insulated Doors
- Bonus Room
- Finished Basement
Kitchen
- Range
- Dishwasher
Flooring
- Wood
- Carpet
- Tile
Bedrooms and Bathrooms
- 4 Bedrooms
- Primary bedroom located on second floor
Laundry
- Laundry on main level
- Dryer
- Washer
Outdoor Features
- Deck
- Patio
Utilities
- Forced Air Heating and Cooling System
- Heating System Uses Natural Gas
- 200+ Amp Service
- Gas Water Heater
Community Details
- No Home Owners Association
Listing and Financial Details
- Assessor Parcel Number M:0617 B:00512 L:16,1933385
Ownership History
Purchase Details
Home Financials for this Owner
Home Financials are based on the most recent Mortgage that was taken out on this home.Purchase Details
Purchase Details
Purchase Details
Purchase Details
Similar Homes in Haverhill, MA
Home Values in the Area
Average Home Value in this Area
Purchase History
| Date | Type | Sale Price | Title Company |
|---|---|---|---|
| Deed | $660,000 | -- | |
| Foreclosure Deed | $225,000 | -- | |
| Foreclosure Deed | $225,000 | -- | |
| Deed | -- | -- | |
| Deed | -- | -- | |
| Deed | $364,900 | -- | |
| Deed | $364,900 | -- | |
| Deed | $279,900 | -- | |
| Deed | $279,900 | -- |
Mortgage History
| Date | Status | Loan Amount | Loan Type |
|---|---|---|---|
| Open | $495,000 | New Conventional | |
| Closed | $495,000 | New Conventional | |
| Previous Owner | $75,000 | Stand Alone Refi Refinance Of Original Loan | |
| Previous Owner | $420,532 | FHA | |
| Previous Owner | $427,121 | FHA | |
| Previous Owner | $336,000 | No Value Available |
Property History
| Date | Event | Price | Change | Sq Ft Price |
|---|---|---|---|---|
| 07/07/2025 07/07/25 | Sold | $660,000 | +1.7% | $276 / Sq Ft |
| 06/01/2025 06/01/25 | Pending | -- | -- | -- |
| 05/29/2025 05/29/25 | Price Changed | $649,000 | -7.2% | $272 / Sq Ft |
| 05/08/2025 05/08/25 | For Sale | $699,000 | +60.7% | $293 / Sq Ft |
| 03/29/2019 03/29/19 | Sold | $435,000 | +1.2% | $190 / Sq Ft |
| 03/01/2019 03/01/19 | Pending | -- | -- | -- |
| 02/22/2019 02/22/19 | For Sale | $429,900 | -- | $187 / Sq Ft |
Tax History Compared to Growth
Tax History
| Year | Tax Paid | Tax Assessment Tax Assessment Total Assessment is a certain percentage of the fair market value that is determined by local assessors to be the total taxable value of land and additions on the property. | Land | Improvement |
|---|---|---|---|---|
| 2025 | $6,254 | $583,900 | $181,200 | $402,700 |
| 2024 | $5,876 | $552,300 | $165,300 | $387,000 |
| 2023 | $5,780 | $518,400 | $165,300 | $353,100 |
| 2022 | $5,520 | $434,000 | $151,000 | $283,000 |
| 2021 | $5,389 | $401,000 | $141,400 | $259,600 |
| 2020 | $5,273 | $387,700 | $135,100 | $252,600 |
| 2019 | $4,809 | $344,700 | $117,600 | $227,100 |
| 2018 | $4,615 | $323,600 | $111,200 | $212,400 |
| 2017 | $4,615 | $307,900 | $108,100 | $199,800 |
| 2016 | $4,516 | $294,000 | $98,500 | $195,500 |
| 2015 | $4,513 | $294,000 | $98,500 | $195,500 |
Agents Affiliated with this Home
-
Dan Diodati

Seller's Agent in 2025
Dan Diodati
Berkshire Hathaway HomeServices Verani Realty
(978) 420-9022
2 in this area
66 Total Sales
-
Kristen Karshis

Buyer's Agent in 2025
Kristen Karshis
Keller Williams Realty Evolution
(781) 526-6630
1 in this area
113 Total Sales
-
Jennifer Coa

Seller's Agent in 2019
Jennifer Coa
Empire Real Estate™
(603) 233-9325
48 Total Sales
Map
Source: MLS Property Information Network (MLS PIN)
MLS Number: 73371793
APN: HAVE-000617-000512-000016
- 517 Primrose St
- 48 16th Ave
- 27 15th Ave
- 451 Primrose St
- 76 15th Ave Unit 2
- 43 14th Ave
- 39 12th Ave Unit 39
- 34 Lakeview Ave
- 791 Main St
- 47 Sheridan St
- 3 Brockton Ave
- 140 North Ave
- 62 Taylor St Unit 62
- 21 Rutherford Ave
- 61 Hamilton Ave
- 14 8th Ave
- 21 7th Ave
- 300 Concord St
- 34 7th Ave
- 32 7th Ave Unit 32






