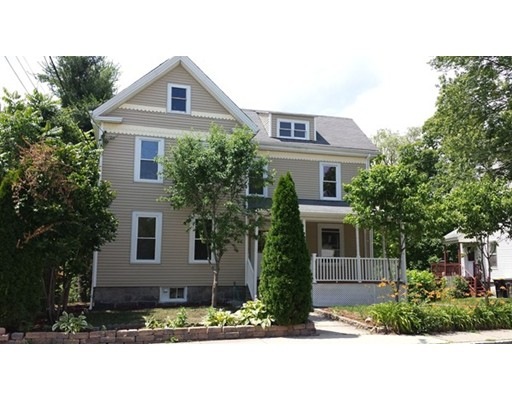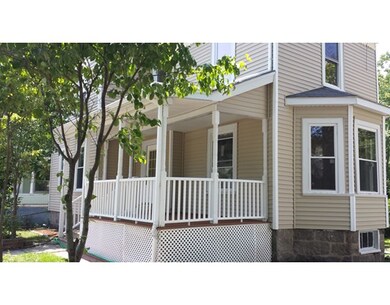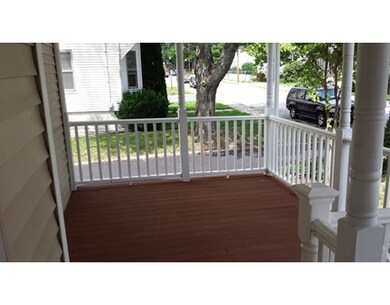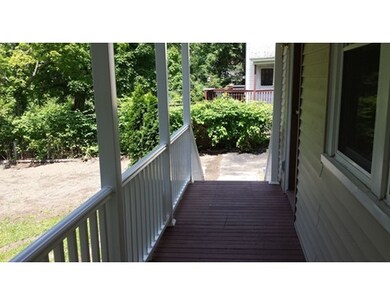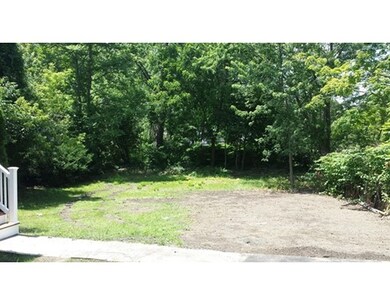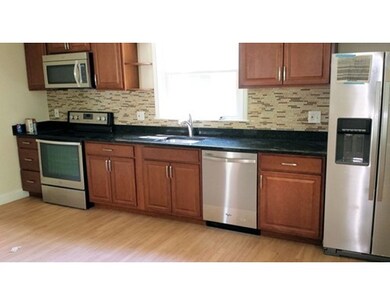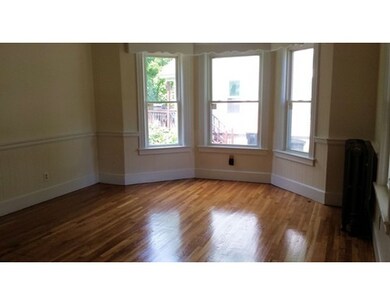
57 Alexander St Framingham, MA 01702
Coburnville NeighborhoodAbout This Home
As of September 2015Remarkable transformation..Enter your front door from large Open Porch then two steps to oversized Living Room featuring Hardwood floors and full Walkout Bay window..Formal Dining Room with Hardwood flooring and seating for table and 10 chairs..True Country Kitchen with ample eat in area plus door to Rear Porch..Kitchen features New Raised Panel Wood Cabinets..New Granite Counters with Tile back splash..New Stainless Steel Whirlpool Appliances..Range, Microwave, Dishwasher, Disposal, and Double door Refrigerator..Second Floor has Four generous Bedrooms each with overhead lighting and updated Full Tile Bath..also don't overlook the full Walk up Attic for storage or future expansion..Now all the way down to the Basement Oil Hot Water Steam Heat, Updated 100 amp Circuit Breakers and Storage galore..Saved Best for last terrific Rear Yard Level and treed perfect for Children Playground, possible two Car Garage, or Gardeners delight..did I mention walk to train and shopping
Home Details
Home Type
Single Family
Est. Annual Taxes
$6,796
Year Built
1887
Lot Details
0
Listing Details
- Lot Description: Paved Drive
- Other Agent: 1.00
- Special Features: None
- Property Sub Type: Detached
- Year Built: 1887
Interior Features
- Appliances: Range, Dishwasher, Disposal, Microwave, Refrigerator
- Has Basement: Yes
- Number of Rooms: 7
- Amenities: Public Transportation, Shopping, Swimming Pool, Tennis Court, Park, Walk/Jog Trails, Medical Facility, Laundromat, Conservation Area
- Electric: Circuit Breakers, 100 Amps
- Flooring: Wood, Tile, Vinyl, Wall to Wall Carpet
- Interior Amenities: Cable Available
- Basement: Full, Bulkhead
- Bedroom 2: Second Floor, 10X14
- Bedroom 3: Second Floor, 10X12
- Bedroom 4: Second Floor, 9X10
- Bathroom #1: First Floor
- Bathroom #2: Second Floor
- Kitchen: First Floor, 14X15
- Living Room: First Floor, 14X19
- Master Bedroom: Second Floor, 12X14
- Master Bedroom Description: Closet, Flooring - Wall to Wall Carpet
- Dining Room: First Floor, 14X16
Exterior Features
- Roof: Asphalt/Fiberglass Shingles
- Construction: Frame
- Exterior Features: Porch, Screens
- Foundation: Poured Concrete
Garage/Parking
- Parking: Off-Street
- Parking Spaces: 3
Utilities
- Cooling: None
- Heating: Central Heat, Hot Water Radiators, Oil
- Heat Zones: 1
- Hot Water: Tankless
Ownership History
Purchase Details
Purchase Details
Home Financials for this Owner
Home Financials are based on the most recent Mortgage that was taken out on this home.Purchase Details
Home Financials for this Owner
Home Financials are based on the most recent Mortgage that was taken out on this home.Similar Home in Framingham, MA
Home Values in the Area
Average Home Value in this Area
Purchase History
| Date | Type | Sale Price | Title Company |
|---|---|---|---|
| Foreclosure Deed | $245,000 | -- | |
| Foreclosure Deed | $245,000 | -- | |
| Deed | $275,000 | -- | |
| Deed | $275,000 | -- | |
| Deed | -- | -- | |
| Deed | -- | -- |
Mortgage History
| Date | Status | Loan Amount | Loan Type |
|---|---|---|---|
| Open | $205,000 | Stand Alone Refi Refinance Of Original Loan | |
| Closed | $284,000 | Stand Alone Refi Refinance Of Original Loan | |
| Closed | $314,204 | FHA | |
| Previous Owner | $275,000 | No Value Available | |
| Previous Owner | $247,500 | Purchase Money Mortgage | |
| Previous Owner | $13,750 | No Value Available | |
| Previous Owner | $130,000 | No Value Available |
Property History
| Date | Event | Price | Change | Sq Ft Price |
|---|---|---|---|---|
| 09/18/2015 09/18/15 | Sold | $320,000 | 0.0% | $152 / Sq Ft |
| 07/31/2015 07/31/15 | Off Market | $320,000 | -- | -- |
| 07/13/2015 07/13/15 | Price Changed | $339,000 | +844.3% | $161 / Sq Ft |
| 06/26/2015 06/26/15 | For Sale | $35,900 | -81.1% | $17 / Sq Ft |
| 11/25/2014 11/25/14 | Sold | $190,000 | -8.2% | $90 / Sq Ft |
| 10/17/2014 10/17/14 | Pending | -- | -- | -- |
| 10/02/2014 10/02/14 | For Sale | $207,000 | -- | $98 / Sq Ft |
Tax History Compared to Growth
Tax History
| Year | Tax Paid | Tax Assessment Tax Assessment Total Assessment is a certain percentage of the fair market value that is determined by local assessors to be the total taxable value of land and additions on the property. | Land | Improvement |
|---|---|---|---|---|
| 2025 | $6,796 | $569,200 | $204,000 | $365,200 |
| 2024 | $6,271 | $503,300 | $181,500 | $321,800 |
| 2023 | $5,947 | $454,300 | $162,200 | $292,100 |
| 2022 | $5,584 | $406,400 | $147,100 | $259,300 |
| 2021 | $5,402 | $384,500 | $141,300 | $243,200 |
| 2020 | $5,381 | $359,200 | $123,200 | $236,000 |
| 2019 | $5,228 | $339,900 | $117,400 | $222,500 |
| 2018 | $5,123 | $313,900 | $109,300 | $204,600 |
| 2017 | $4,996 | $299,000 | $105,300 | $193,700 |
| 2016 | $4,109 | $236,400 | $99,500 | $136,900 |
| 2015 | $4,802 | $269,500 | $100,400 | $169,100 |
Agents Affiliated with this Home
-

Seller's Agent in 2015
Whitney Hall
CUDDY Real Estate
(508) 879-4661
-

Buyer's Agent in 2015
Didier Lopez
RE/MAX
(617) 818-8500
27 in this area
249 Total Sales
-
J
Seller's Agent in 2014
John Schjolden
Noble Properties, Inc.
Map
Source: MLS Property Information Network (MLS PIN)
MLS Number: 71864907
APN: FRAM-000135-000094-003299
- 92 Alexander St
- 8 Eames St
- 318 Hollis St
- 18 Beaver Ct
- 37-39 Freeman St
- 18 Milton St
- 47 Clinton St
- 126 Beaver St Unit 10
- 131 Mellen St Unit 3B
- 150 2nd St Unit 310
- 137 Winthrop St Unit 14A
- 16 3rd St
- 2 Universal St Unit A
- 9 Weld St Unit 28
- 7 Weld St Unit 50
- 11 Weld St Unit 37
- 11 Weld St Unit 33
- 23 Beech St Unit 5
- 23 Beech St Unit 2
- 88 Pond St Unit 88
