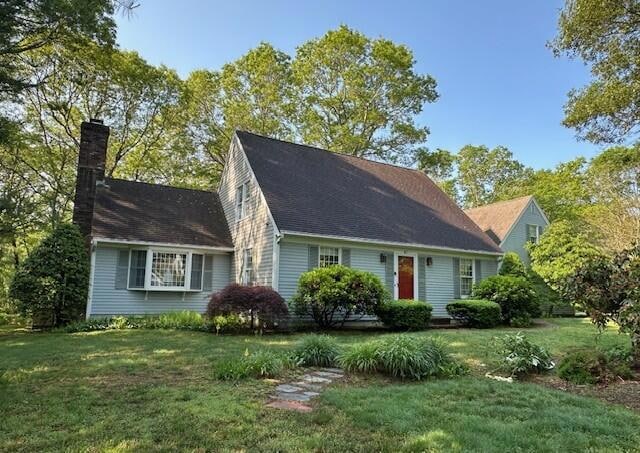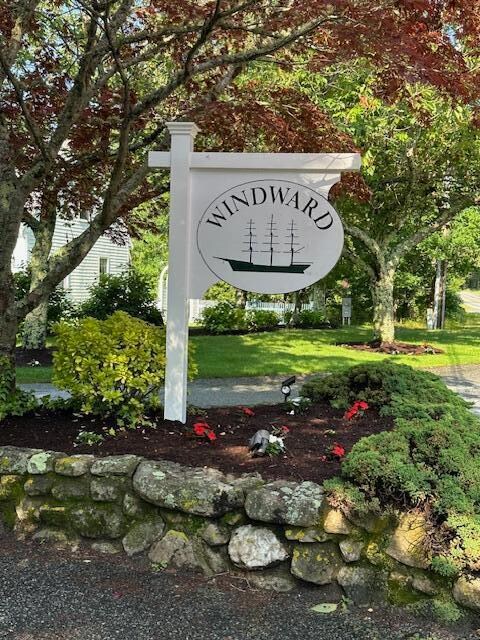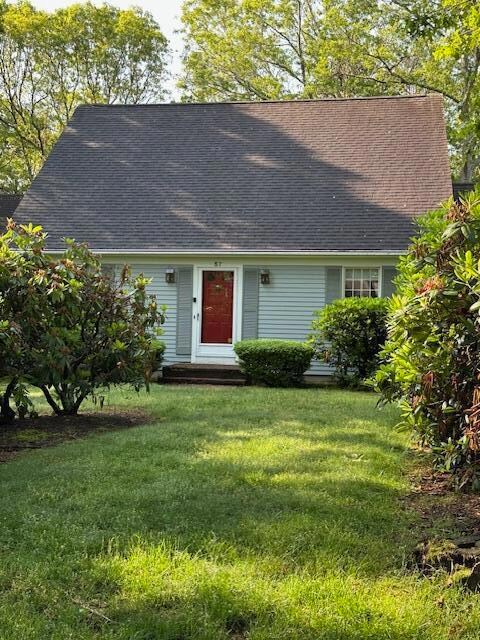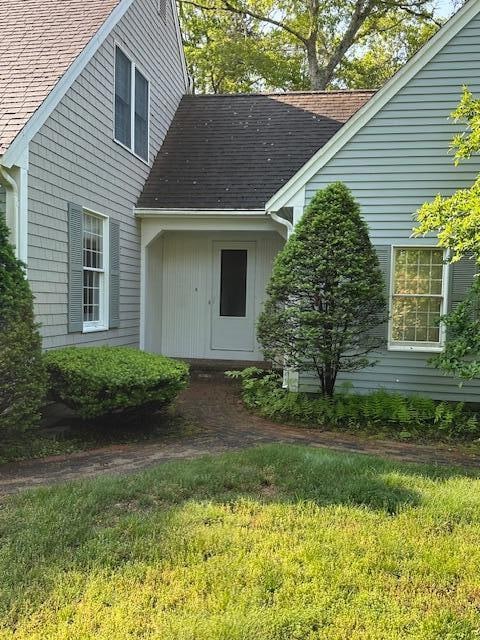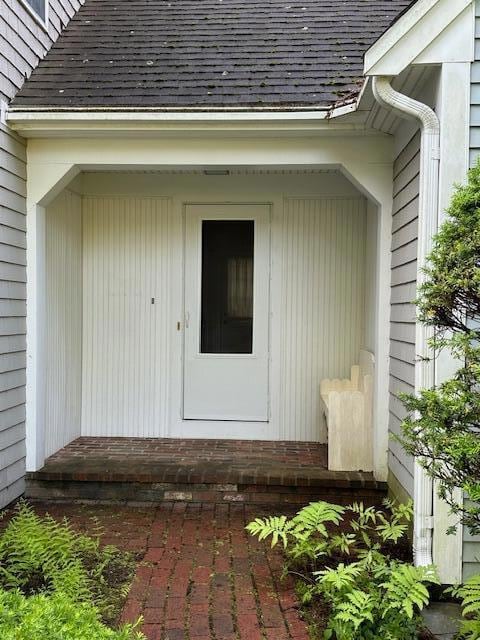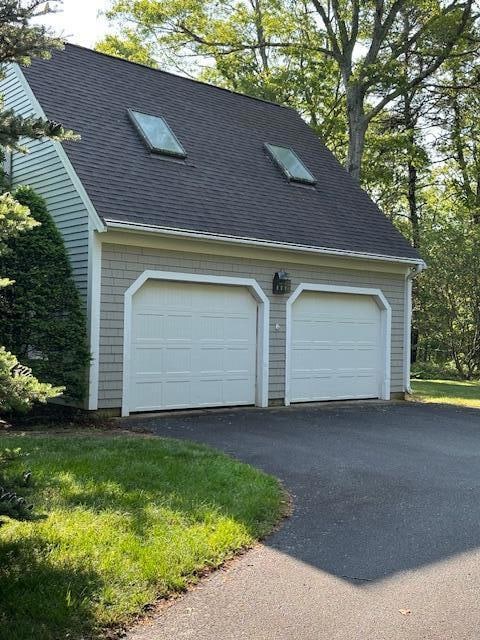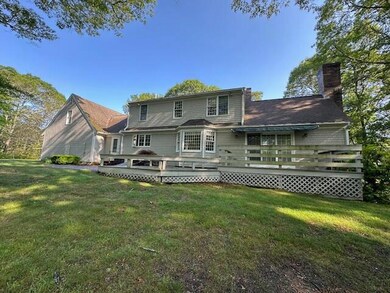
57 Bakers Pond Rd South Dennis, MA 02660
South Dennis NeighborhoodEstimated payment $5,795/month
Highlights
- 0.52 Acre Lot
- Mud Room
- Built-In Double Oven
- Wood Flooring
- Tennis Courts
- 2 Car Attached Garage
About This Home
This spacious Cape-style residence is nestled in the beautiful neighborhood of Windward, a sought-after location of East Dennis. This inviting home offers 3 bedrooms & 2.5 baths. The heart of the home is an open living room with fireplace, dining, and kitchen--perfect for entertaining. A cook's kitchen, complete with a large island & double ovens, is a dream for culinary enthusiasts. The first floor also offers a den, formal dining, guest bath and mud room with laundry.Stay cozy with gas heat and central air. A generator, offers peace of mind during power outages. The upstairs office/exercise room provides versatility for your lifestyle needs, while the full basement and 2 car garage offer plenty of storage. A large deck and expansive half acre lot, with many mature plantings, offers endless possibilities for outdoor activities or gardening enthusiasts. Even a natural path down to a tranquil pond. Enjoy the quiet and serene setting of this lovely neighborhood, and envision the incredible updates you can make to tailor this home to your liking. This property is a fantastic opportunity to craft your ideal living space in a sought-after area. Don't miss out on this Gem!
Home Details
Home Type
- Single Family
Est. Annual Taxes
- $4,637
Year Built
- Built in 1985
Lot Details
- 0.52 Acre Lot
- Property is zoned 101
HOA Fees
- $8 Monthly HOA Fees
Parking
- 2 Car Attached Garage
- Open Parking
Home Design
- Poured Concrete
- Pitched Roof
- Asphalt Roof
- Shingle Siding
- Clapboard
Interior Spaces
- 2,458 Sq Ft Home
- 2-Story Property
- Built-In Features
- Ceiling Fan
- Recessed Lighting
- Wood Burning Fireplace
- Bay Window
- Sliding Doors
- Mud Room
- Living Room
- Dining Room
Kitchen
- Breakfast Bar
- Built-In Double Oven
- Cooktop
- Dishwasher
- Kitchen Island
Flooring
- Wood
- Carpet
- Tile
- Vinyl
Bedrooms and Bathrooms
- 3 Bedrooms
- Primary bedroom located on second floor
Laundry
- Laundry Room
- Laundry on main level
Basement
- Basement Fills Entire Space Under The House
- Interior Basement Entry
Pool
- Outdoor Shower
Location
- Property is near shops
- Property is near a golf course
Utilities
- Central Air
- Hot Water Heating System
- Gas Water Heater
- Private Sewer
Listing and Financial Details
- Assessor Parcel Number 267450
Community Details
Overview
- Windward Subdivision
Amenities
- Common Area
Recreation
- Tennis Courts
- Bike Trail
Map
Home Values in the Area
Average Home Value in this Area
Tax History
| Year | Tax Paid | Tax Assessment Tax Assessment Total Assessment is a certain percentage of the fair market value that is determined by local assessors to be the total taxable value of land and additions on the property. | Land | Improvement |
|---|---|---|---|---|
| 2025 | $4,637 | $1,071,000 | $187,900 | $883,100 |
| 2024 | $4,552 | $1,036,900 | $180,700 | $856,200 |
| 2023 | $4,451 | $953,000 | $164,200 | $788,800 |
| 2022 | $4,133 | $738,100 | $147,900 | $590,200 |
| 2021 | $3,797 | $629,700 | $145,000 | $484,700 |
| 2020 | $3,671 | $601,800 | $145,000 | $456,800 |
| 2019 | $3,424 | $555,000 | $142,200 | $412,800 |
| 2018 | $3,245 | $561,800 | $162,400 | $399,400 |
| 2017 | $3,455 | $561,800 | $162,400 | $399,400 |
| 2016 | $3,509 | $537,300 | $196,300 | $341,000 |
| 2015 | $3,439 | $537,300 | $196,300 | $341,000 |
| 2014 | $3,344 | $526,600 | $196,300 | $330,300 |
Property History
| Date | Event | Price | Change | Sq Ft Price |
|---|---|---|---|---|
| 07/28/2025 07/28/25 | Pending | -- | -- | -- |
| 07/19/2025 07/19/25 | Price Changed | $999,000 | -2.5% | $406 / Sq Ft |
| 06/12/2025 06/12/25 | For Sale | $1,025,000 | -- | $417 / Sq Ft |
Purchase History
| Date | Type | Sale Price | Title Company |
|---|---|---|---|
| Deed | $260,000 | -- |
Mortgage History
| Date | Status | Loan Amount | Loan Type |
|---|---|---|---|
| Closed | $180,000 | Purchase Money Mortgage |
Similar Homes in the area
Source: Cape Cod & Islands Association of REALTORS®
MLS Number: 22502893
APN: DENN-000267-000000-000045
- 648 Setucket Rd
- 64 Gold Finch Ln
- 1146 Massachusetts 134 Unit 4C
- 31 Acorn Rd
- 310 Old Chatham Rd Unit E47
- 310 Old Chatham Rd Unit D-30
- 310 Old Chatham Rd Unit A-141
- 310 Old Chatham Rd Unit A21
- 310 Old Chatham Rd Unit E-52
- 310 Old Chatham Rd Unit J-12
- 310 Old Chatham Rd Unit G8
- 310 Old Chatham Rd Unit H-12
- 310 Old Chatham Rd
- 310 Old Chatham Rd Unit E1
- 310 Old Chatham Rd Unit A7
- 310 Old Chatham Rd Unit E-52
- 261 Old Chatham Rd
- 432 Old Chatham Rd Unit 106
- 432 Old Chatham Rd Unit 105
- 432 Old Chatham Rd Unit 106
