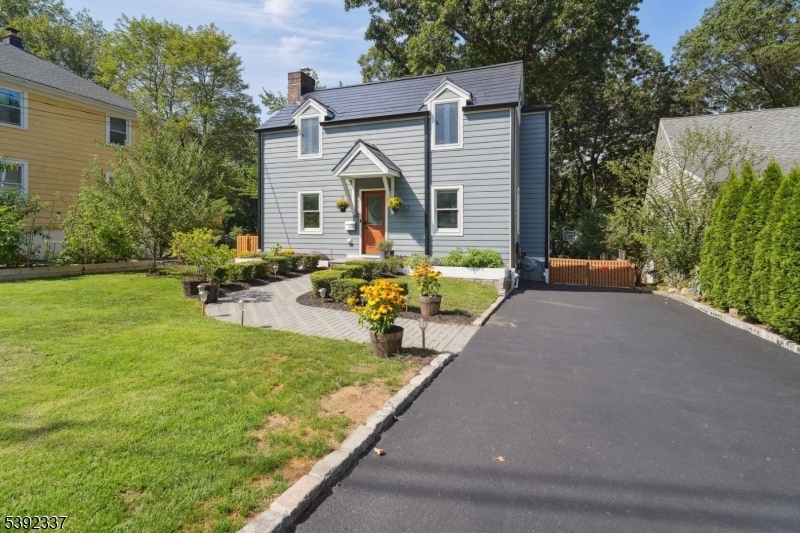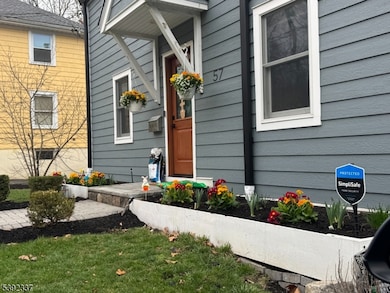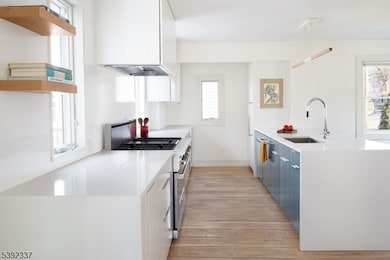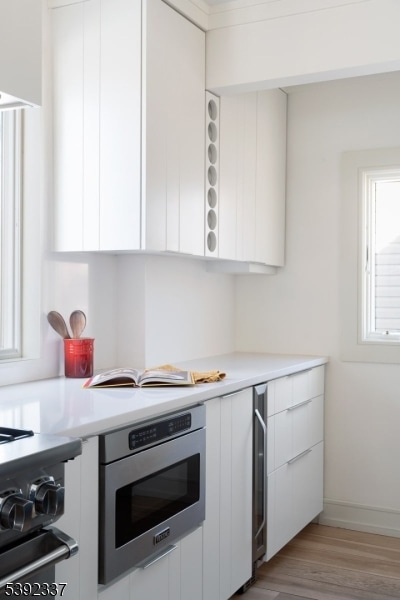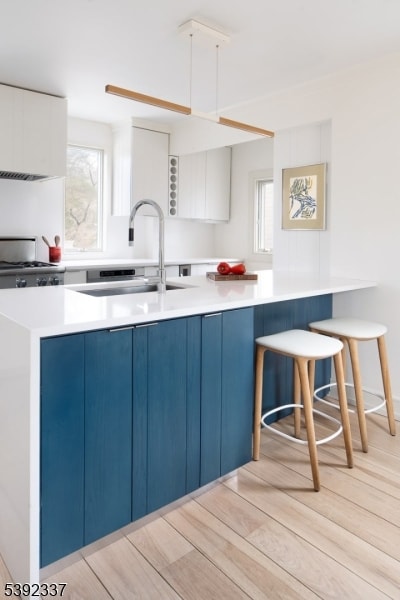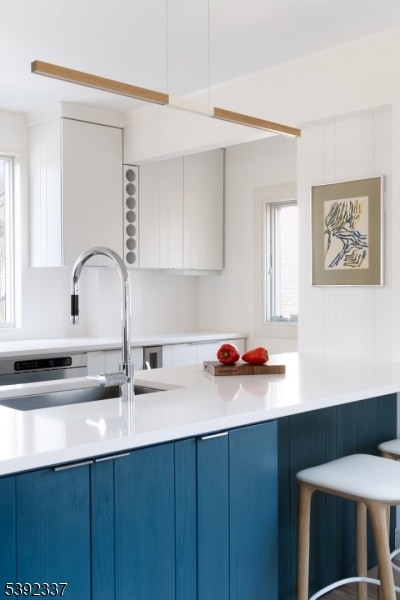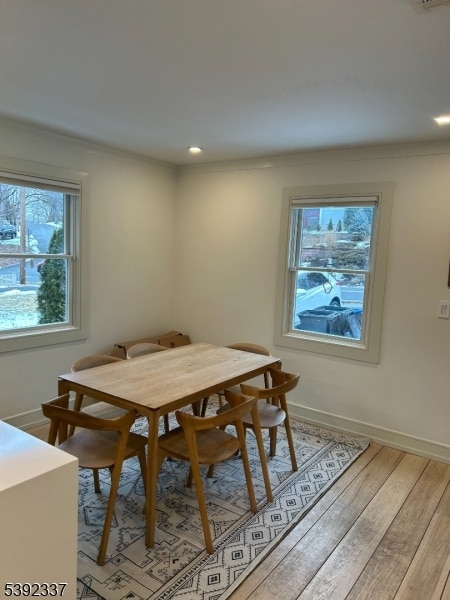57 Baltusrol Rd Summit, NJ 07901
Highlights
- Deck
- Recreation Room
- Home Office
- L C Johnson Summit Middle School Rated A+
- Wood Flooring
- Formal Dining Room
About This Home
LUXURY HOME FOR RENT! Welcome to this beautifully renovated and thoughtfully cared for home! Close to mass transit and Summit town center! Elementary school is a short distance away. Open floor plan throughout the first floor, FULLY renovated eat-in kitchen with high-end stainless steel appliances, open shelving and separate office space - perfect for working from home. A half-bath compliments the first floor. Upstairs features a spacious primary suite with full bath along with 2 generous bedrooms and full bath. Enjoy the finished, walk out basement with a full bath, bedroom and laundry. Outside, enjoy dining al-fresco on the spacious deck or custom paver patio overlooking the lush, fenced-in backyard. mature trees in the back provide both shade and privacy. Access the deck via steps from the yard or off the kitchen. Garage can be used as a gym or to park your vehicle. Tesla solar roof with Powerwall backup system (excellent way to keep utility expenses down) as well as TWO EV chargers. Custom, spacious treehouse in the yard to provide hours of entertainment. SHORT TERM OPTION AVAILABLE
Listing Agent
KERRY LAVELLE
KELLER WILLIAMS REALTY Brokerage Phone: 908-477-5595 Listed on: 10/21/2025
Home Details
Home Type
- Single Family
Year Built
- Built in 1939 | Remodeled
Lot Details
- 10,454 Sq Ft Lot
- Privacy Fence
- Wood Fence
- Level Lot
- Sprinkler System
Parking
- 1 Car Attached Garage
- Electric Vehicle Home Charger
Home Design
- Tile
Interior Spaces
- 3-Story Property
- Gas Fireplace
- Thermal Windows
- Blinds
- Living Room with Fireplace
- Formal Dining Room
- Home Office
- Recreation Room
- Utility Room
- Wood Flooring
- Finished Basement
- Walk-Out Basement
- Fire and Smoke Detector
Kitchen
- Gas Oven or Range
- Microwave
- Dishwasher
Bedrooms and Bathrooms
- 4 Bedrooms
- Primary bedroom located on second floor
- Powder Room
Laundry
- Laundry Room
- Dryer
- Washer
Outdoor Features
- Deck
- Patio
- Outbuilding
Schools
- Jefferson Elementary School
- Summit Middle School
- Summit High School
Utilities
- Forced Air Zoned Cooling and Heating System
- Multiple Heating Units
- Standard Electricity
- Gas Water Heater
Community Details
- Call for details about the types of pets allowed
Listing and Financial Details
- Tenant pays for electric, gas, maintenance-lawn, snow removal, trash removal, water
- Assessor Parcel Number 2918-04403-0000-00005-0000-
Map
Property History
| Date | Event | Price | List to Sale | Price per Sq Ft | Prior Sale |
|---|---|---|---|---|---|
| 11/21/2025 11/21/25 | Price Changed | $7,250 | -2.0% | -- | |
| 10/21/2025 10/21/25 | For Rent | $7,400 | 0.0% | -- | |
| 11/03/2016 11/03/16 | Sold | $303,000 | -5.0% | -- | View Prior Sale |
| 09/28/2016 09/28/16 | Pending | -- | -- | -- | |
| 09/13/2016 09/13/16 | For Sale | $319,000 | -- | -- |
Source: Garden State MLS
MLS Number: 3993749
APN: 18-04403-0000-00005
- 34 Ascot Way
- 62 Mountain Ave
- 14 Skylark Rd
- 23 William St
- 29 Ashwood Ave
- 67 Tulip St
- 61 Tulip St
- 40 Prospect St
- 28 Shunpike Rd
- 24 Franklin Place
- 1104 Sylvan Ln
- 28 Morris Ave Unit DD
- 37-39 Edison Dr
- 986 Chimney Ridge Dr
- 14 Euclid Ave Unit 102
- 68 New England Ave Unit 18
- 23 Euclid Ave
- 1098 Sunny Slope Dr
- 300 Wilson Rd Unit 24D
- 39 Huntley Rd
- 20 Van Dyke Place
- 34 Ashwood Ave Unit 2
- 144 Morris Ave
- 11 Morris Ct
- 19 Ashwood Ave Unit 1
- 232 Morris Ave Unit 234
- 86 Tulip St
- 103 Park Ave Unit E201
- 103 Park Ave Unit E206
- 26 Locust Dr
- 26 Locust Dr Unit 47
- 103 Orchard St Unit 2
- 25 Ruthven Place
- 12 John St
- 6 New England Ave
- 548 Springfield Ave
- 123-127 Summit Ave
- 50 New England Ave Unit A
- 6 Caldwell Ave Unit A
- 30 Woodland Ave Unit 4
Ask me questions while you tour the home.
