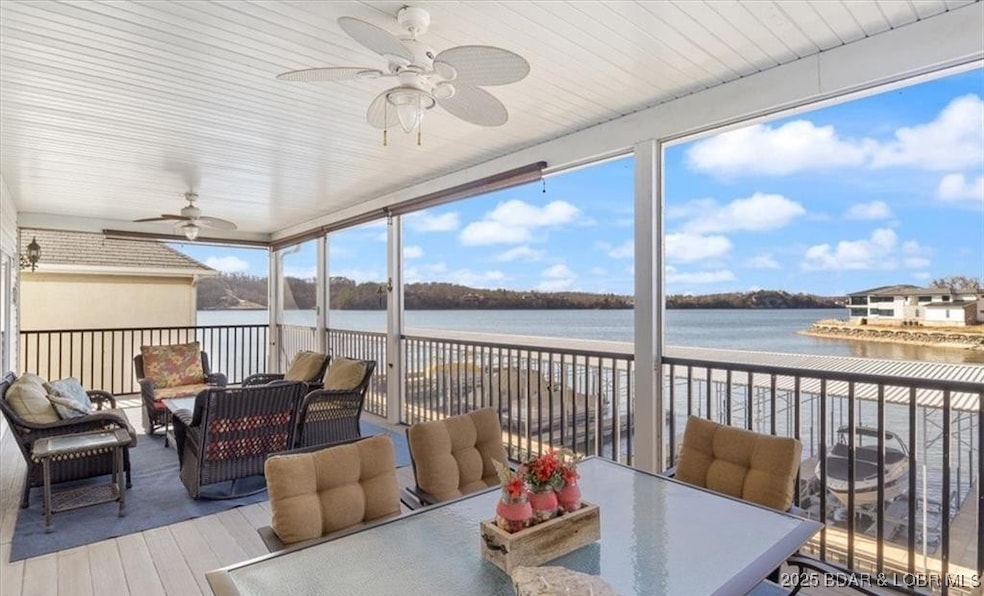
57 Bay Hill Cir Lake Ozark, MO 65049
Highlights
- Lake Front
- Property fronts a channel
- Hydromassage or Jetted Bathtub
- Boat Dock
- Deck
- 1 Fireplace
About This Home
As of May 2025This beautiful 4BR/3.5BA villa is located in a quiet cove, literally 120 ft. off of the main channel at the 9mm. It's been occupied full time by a couple who are non smokers and have no pets. The 2-car garage leads into the upper level where you will find the kitchen, dining area, family room (fireplace with electric insert is included), laundry room, large primary bedroom with 2 walk-in closets and a large ensuite that includes dual vanities, and oversized jetted tub. Sliding doors from the family room and primary bedroom open to the screened-in upper deck (11x33) with a beautiful view of both the quiet cove, main channel and sunsets. The upper deck has shades that can be lowered manually and has two remote controlled fan/light combinations. You'll love the wood floors on the main level. Head downstairs and you will discover 3 bedrooms, 2 full baths, a wet bar, storage area, tile floors, and a large living area (perfect for another family room or entertainment area). Sliding doors lead you into the screened lower deck (11x33). You'll also find 10 ceiling fans throughout. Only 10 steps takes you to the ramp of the community dock and your 18x48 cruiser slip!
Last Agent to Sell the Property
WEEG & ASSOCIATE THE OZARKS REAL ESTATE
Keller Williams L.O. Realty Brokerage Phone: (573) 348-9898 License #2001011996 Listed on: 04/03/2025

Co-Listed By
Keller Williams L.O. Realty Brokerage Phone: (573) 348-9898 License #2006021754
Townhouse Details
Home Type
- Townhome
Est. Annual Taxes
- $4,158
Year Built
- Built in 2004
Lot Details
- 2,614 Sq Ft Lot
- Property fronts a channel
- Lake Front
HOA Fees
- $433 Monthly HOA Fees
Parking
- 2 Car Attached Garage
- Garage Door Opener
- Driveway
Home Design
- Poured Concrete
- Shingle Roof
- Architectural Shingle Roof
- Vinyl Siding
- Stucco
Interior Spaces
- 3,076 Sq Ft Home
- Ceiling Fan
- 1 Fireplace
- Window Treatments
- Tile Flooring
- Finished Basement
- Walk-Out Basement
- Property Views
Kitchen
- Oven
- Stove
- Range
- Microwave
- Dishwasher
- Disposal
Bedrooms and Bathrooms
- 4 Bedrooms
- Walk-In Closet
- Hydromassage or Jetted Bathtub
- Walk-in Shower
Accessible Home Design
- Low Threshold Shower
Outdoor Features
- Cove
- Deck
- Enclosed Patio or Porch
Utilities
- Forced Air Heating and Cooling System
- Heat Pump System
- Water Softener is Owned
- Cable TV Available
Listing and Financial Details
- Exclusions: personal items, furniture & decor, washer & dryer, small fridge in garage
- Assessor Parcel Number 02702500000003060010
Community Details
Overview
- Association fees include cable TV, dock reserve, internet, road maintenance, sewer, trash, reserve fund
- The Palms Subdivision
Recreation
- Boat Dock
- Community Pool
Ownership History
Purchase Details
Home Financials for this Owner
Home Financials are based on the most recent Mortgage that was taken out on this home.Purchase Details
Similar Homes in Lake Ozark, MO
Home Values in the Area
Average Home Value in this Area
Purchase History
| Date | Type | Sale Price | Title Company |
|---|---|---|---|
| Warranty Deed | -- | Arrowhead Title | |
| Deed | -- | -- |
Property History
| Date | Event | Price | Change | Sq Ft Price |
|---|---|---|---|---|
| 05/09/2025 05/09/25 | Sold | -- | -- | -- |
| 04/03/2025 04/03/25 | For Sale | $614,900 | -- | $200 / Sq Ft |
Tax History Compared to Growth
Tax History
| Year | Tax Paid | Tax Assessment Tax Assessment Total Assessment is a certain percentage of the fair market value that is determined by local assessors to be the total taxable value of land and additions on the property. | Land | Improvement |
|---|---|---|---|---|
| 2024 | $4,275 | $77,820 | $0 | $0 |
| 2023 | $4,158 | $77,820 | $0 | $0 |
| 2022 | $4,158 | $77,820 | $0 | $0 |
| 2021 | $4,157 | $77,820 | $0 | $0 |
| 2020 | $4,186 | $77,820 | $0 | $0 |
| 2019 | $4,173 | $77,820 | $0 | $0 |
| 2018 | $4,193 | $77,820 | $0 | $0 |
| 2017 | $3,802 | $77,820 | $0 | $0 |
| 2016 | $3,728 | $77,820 | $0 | $0 |
| 2015 | $3,635 | $77,820 | $0 | $0 |
| 2014 | $3,555 | $77,820 | $0 | $0 |
| 2013 | -- | $77,820 | $0 | $0 |
Agents Affiliated with this Home
-
WEEG & ASSOCIATE THE OZARKS REAL ESTATE
W
Seller's Agent in 2025
WEEG & ASSOCIATE THE OZARKS REAL ESTATE
Keller Williams L.O. Realty
(573) 216-3819
15 in this area
175 Total Sales
-
Denny Ohde

Seller Co-Listing Agent in 2025
Denny Ohde
Keller Williams L.O. Realty
(573) 552-5263
11 in this area
34 Total Sales
-
ANNIE FAULSTICH

Buyer's Agent in 2025
ANNIE FAULSTICH
Lake Expo Real Estate
(573) 216-4350
19 in this area
226 Total Sales
Map
Source: Bagnell Dam Association of REALTORS®
MLS Number: 3576613
APN: 02-7.0-25.0-000.0-003-060.010
- 39 Bay Hill Ct
- 71 Mitchell Rd
- 30 Mitchell Rd
- 22 Wrenwood Cir Unit 2A
- 22 Wrenwood Cir Unit 1C
- 70 Robinwood Dr Unit 2B
- 70 Robinwood Dr Unit 3F
- 40 Robinwood Dr Unit 1C
- 40 Robinwood Dr Unit 2C
- 139 Barba Le Ln Unit 2D
- 139 Barba Le Ln Unit 3A
- 141 Wye Dr
- 95 Wye Dr
- Lot 6 Restful Ln
- 420 Outer Dr
- 422 Outer Dr
- 172 Kansas City Way
- 0 Clearwater Ct
- 94 Kansas City Way
- 314 Shawnee Rd






