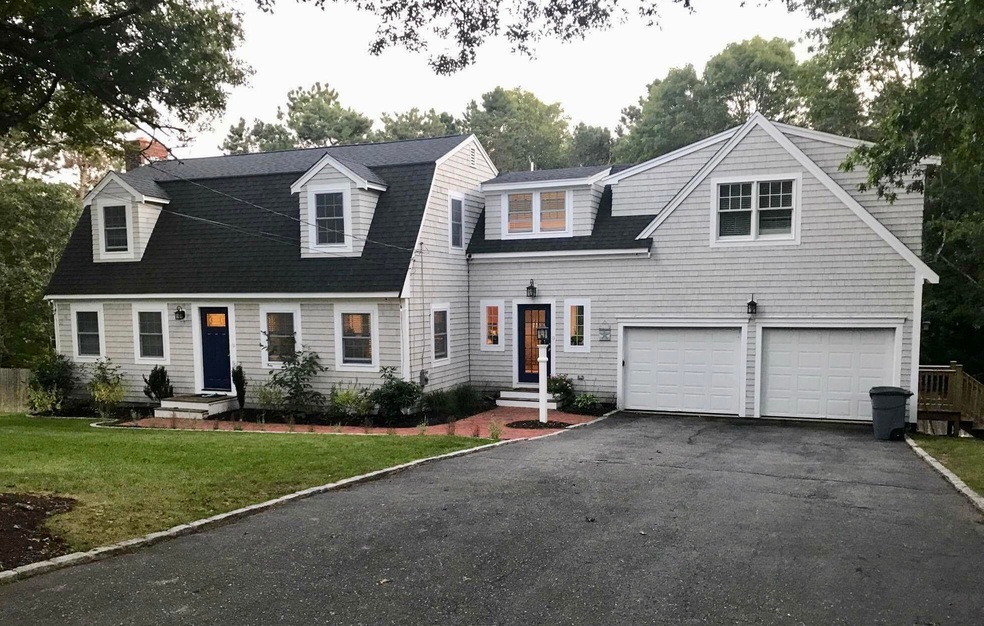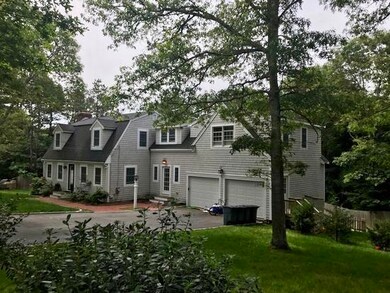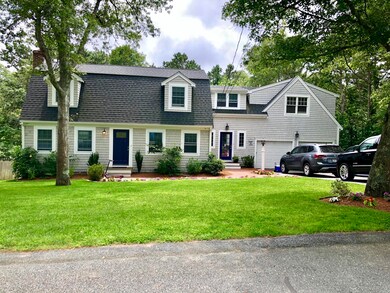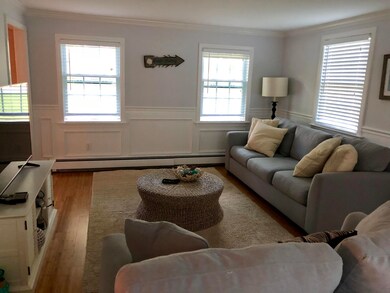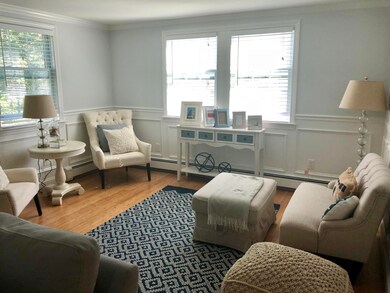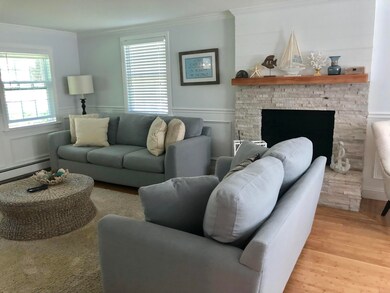
57 Bent Tree Dr Centerville, MA 02632
Centerville NeighborhoodHighlights
- Property is near a marina
- Deck
- No HOA
- Cape Cod Architecture
- 1 Fireplace
- Fenced Yard
About This Home
As of October 2018This home is located South of Route 28 in Centerville, just a mile and a half from both the ocean beaches and Lake Wequaquet. Completely renovated in the last few years including a brand new addition. Main floor has a fireplaced front to back living room, formal dining room, large kitchen with updated cabinets, granite island and counter tops, stainless steel appliances and a full bath. Second floor has spacious master suite with full bath and his and hers closets plus two bedrooms, another full bath, a bonus room and a siting area with a home office. Full walk out basement with finished rooms, 2 decks for those backyard BBQ. High efficiency gas heating system, all new windows and painting, professionally landscaped yard, irrigation, new roof, siding and more! You don't want to miss it! Hockey rink with synthetic ice in garage not included in sale
Last Agent to Sell the Property
Alessandra Gualberto
CENTURY 21 Cobb Real Estate Listed on: 08/03/2018
Last Buyer's Agent
Alessandra Gualberto
CENTURY 21 Cobb Real Estate Listed on: 08/03/2018
Home Details
Home Type
- Single Family
Est. Annual Taxes
- $3,733
Year Built
- Built in 1973 | Remodeled
Lot Details
- 0.4 Acre Lot
- Near Conservation Area
- Fenced Yard
- Sprinkler System
Parking
- 2 Car Attached Garage
- Open Parking
Home Design
- Cape Cod Architecture
- Asphalt Roof
- Shingle Siding
- Concrete Perimeter Foundation
Interior Spaces
- 2,500 Sq Ft Home
- 2-Story Property
- Recessed Lighting
- 1 Fireplace
- Living Room
- Dining Room
- Tile Flooring
Kitchen
- Breakfast Bar
- Electric Range
- Dishwasher
Bedrooms and Bathrooms
- 3 Bedrooms
- Primary bedroom located on second floor
- Linen Closet
- Walk-In Closet
- 3 Full Bathrooms
Laundry
- Laundry Room
- Washer Hookup
Finished Basement
- Walk-Out Basement
- Basement Fills Entire Space Under The House
- Interior Basement Entry
Outdoor Features
- Property is near a marina
- Deck
Location
- Property is near place of worship
- Property is near shops
- Property is near a golf course
Utilities
- No Cooling
- Hot Water Heating System
- Gas Water Heater
- Private Sewer
Community Details
- No Home Owners Association
Listing and Financial Details
- Assessor Parcel Number 168045002
Ownership History
Purchase Details
Home Financials for this Owner
Home Financials are based on the most recent Mortgage that was taken out on this home.Purchase Details
Home Financials for this Owner
Home Financials are based on the most recent Mortgage that was taken out on this home.Similar Homes in the area
Home Values in the Area
Average Home Value in this Area
Purchase History
| Date | Type | Sale Price | Title Company |
|---|---|---|---|
| Not Resolvable | $490,000 | -- | |
| Leasehold Conv With Agreement Of Sale Fee Purchase Hawaii | $138,000 | -- |
Mortgage History
| Date | Status | Loan Amount | Loan Type |
|---|---|---|---|
| Open | $290,000 | New Conventional | |
| Previous Owner | $110,400 | Purchase Money Mortgage |
Property History
| Date | Event | Price | Change | Sq Ft Price |
|---|---|---|---|---|
| 10/05/2018 10/05/18 | Sold | $490,000 | +0.2% | $196 / Sq Ft |
| 08/25/2018 08/25/18 | Pending | -- | -- | -- |
| 08/03/2018 08/03/18 | For Sale | $489,000 | +88.1% | $196 / Sq Ft |
| 09/28/2012 09/28/12 | Sold | $260,000 | -20.0% | $147 / Sq Ft |
| 08/21/2012 08/21/12 | Pending | -- | -- | -- |
| 07/15/2012 07/15/12 | For Sale | $325,000 | -- | $184 / Sq Ft |
Tax History Compared to Growth
Tax History
| Year | Tax Paid | Tax Assessment Tax Assessment Total Assessment is a certain percentage of the fair market value that is determined by local assessors to be the total taxable value of land and additions on the property. | Land | Improvement |
|---|---|---|---|---|
| 2025 | $7,283 | $900,300 | $261,600 | $638,700 |
| 2024 | $6,732 | $862,000 | $261,600 | $600,400 |
| 2023 | $6,489 | $778,100 | $258,800 | $519,300 |
| 2022 | $5,783 | $599,900 | $165,800 | $434,100 |
| 2021 | $6,000 | $572,000 | $176,200 | $395,800 |
| 2020 | $5,470 | $499,100 | $124,400 | $374,700 |
| 2019 | $4,788 | $424,500 | $124,400 | $300,100 |
| 2018 | $4,359 | $388,500 | $136,400 | $252,100 |
| 2017 | $4,120 | $382,900 | $136,400 | $246,500 |
| 2016 | $3,756 | $344,600 | $137,500 | $207,100 |
| 2015 | $3,314 | $305,400 | $133,800 | $171,600 |
Agents Affiliated with this Home
-
A
Seller's Agent in 2018
Alessandra Gualberto
CENTURY 21 Cobb Real Estate
-
M
Seller's Agent in 2012
Maureen Loynd
Kinlin Grover Real Estate
Map
Source: Cape Cod & Islands Association of REALTORS®
MLS Number: 21805742
APN: CENT-000168-000000-000045-000002
- 3 5 Corners Rd
- 3 Five Corners Rd
- 1118 Bumps River Rd
- 21 Rainbow Dr
- 48 Valley Brook Rd
- 435 Old Mill Rd
- 450 Skunknet Rd
- 130 Fuller Rd
- 28 Stoney Cliff Rd
- 50 Deerfield Rd
- 162 Starboard Ln
- 53 Meadow Farm Rd
- 52 Meadow Farm Rd
- 114 Stoney Cliff Rd
- 89 Swift Ave
- 40 Highland Dr
- 72 Rosemary Ln
- 7 Ebenezer
- 17 Ebenezer Rd
