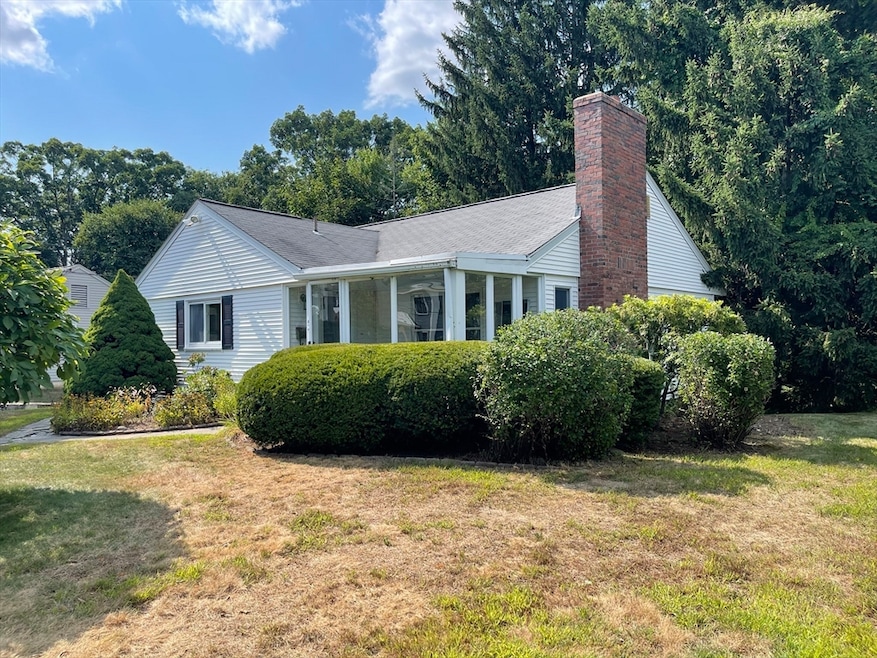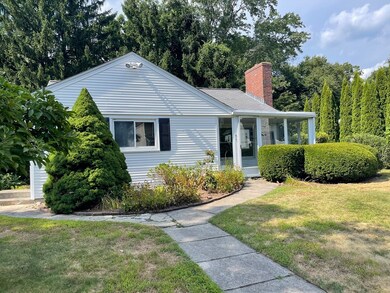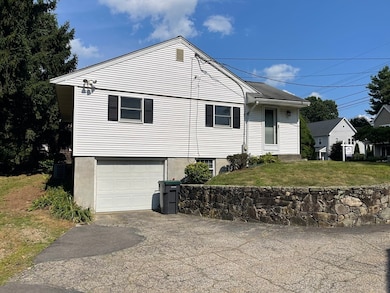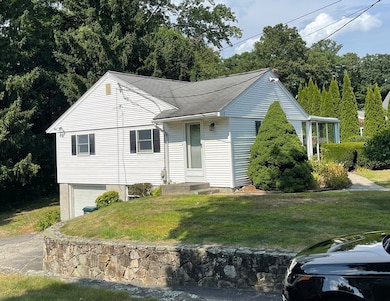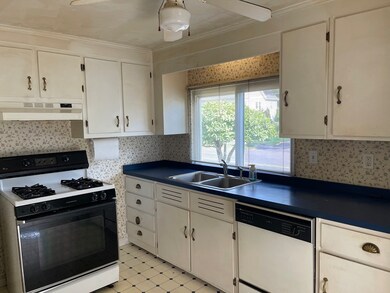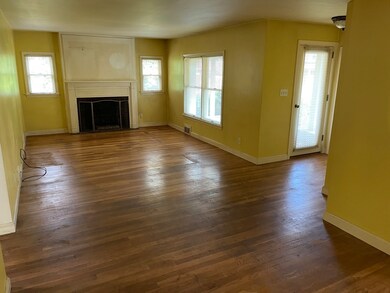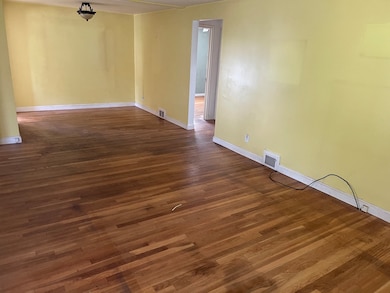
57 Beverly Rd Natick, MA 01760
Highlights
- Property is near public transit
- Ranch Style House
- 1 Fireplace
- Natick High School Rated A
- Wood Flooring
- No HOA
About This Home
As of August 2024Welcome home to 57 Beverly Road. This two bedroom ranch style home is nestled in one of Natick’s most sought after neighborhoods & offers hardwood floors throughout, a fireplace living room, central A/C & 1-car garage in the lower level. The possibilities are endless & this is an outstanding opportunity to renovate, re-design or redevelop the current property into the home of your dreams. Don't delay, schedule a showing today.
Home Details
Home Type
- Single Family
Est. Annual Taxes
- $6,403
Year Built
- Built in 1948
Lot Details
- 0.36 Acre Lot
- Near Conservation Area
- Stone Wall
- Property is zoned RSA
Parking
- 1 Car Attached Garage
- Tuck Under Parking
- Driveway
- Open Parking
- Off-Street Parking
Home Design
- Ranch Style House
- Block Foundation
- Frame Construction
- Shingle Roof
- Concrete Perimeter Foundation
Interior Spaces
- 965 Sq Ft Home
- 1 Fireplace
- Wood Flooring
- Partially Finished Basement
- Basement Fills Entire Space Under The House
- Washer and Electric Dryer Hookup
Kitchen
- Range
- Dishwasher
Bedrooms and Bathrooms
- 2 Bedrooms
- 1 Full Bathroom
Schools
- Lilja Elementary School
- Wilson Middle School
- Natick High School
Utilities
- Forced Air Heating and Cooling System
- Heating System Uses Natural Gas
- Sewer Inspection Required for Sale
Additional Features
- Enclosed patio or porch
- Property is near public transit
Listing and Financial Details
- Assessor Parcel Number M:00000014 P:0000023B,665191
Community Details
Recreation
- Park
- Jogging Path
- Bike Trail
Additional Features
- No Home Owners Association
- Shops
Ownership History
Purchase Details
Purchase Details
Home Financials for this Owner
Home Financials are based on the most recent Mortgage that was taken out on this home.Similar Homes in the area
Home Values in the Area
Average Home Value in this Area
Purchase History
| Date | Type | Sale Price | Title Company |
|---|---|---|---|
| Deed | -- | -- | |
| Deed | -- | -- | |
| Deed | $158,900 | -- |
Mortgage History
| Date | Status | Loan Amount | Loan Type |
|---|---|---|---|
| Open | $1,327,385 | Stand Alone Refi Refinance Of Original Loan | |
| Closed | $1,380,000 | Purchase Money Mortgage | |
| Previous Owner | $140,000 | No Value Available | |
| Previous Owner | $150,000 | No Value Available | |
| Previous Owner | $122,000 | No Value Available | |
| Previous Owner | $133,000 | Purchase Money Mortgage |
Property History
| Date | Event | Price | Change | Sq Ft Price |
|---|---|---|---|---|
| 04/16/2025 04/16/25 | Pending | -- | -- | -- |
| 03/27/2025 03/27/25 | For Sale | $1,950,000 | +174.6% | $476 / Sq Ft |
| 08/23/2024 08/23/24 | Sold | $710,000 | +9.2% | $736 / Sq Ft |
| 08/07/2024 08/07/24 | Pending | -- | -- | -- |
| 08/05/2024 08/05/24 | For Sale | $649,900 | -- | $673 / Sq Ft |
Tax History Compared to Growth
Tax History
| Year | Tax Paid | Tax Assessment Tax Assessment Total Assessment is a certain percentage of the fair market value that is determined by local assessors to be the total taxable value of land and additions on the property. | Land | Improvement |
|---|---|---|---|---|
| 2025 | $6,604 | $552,200 | $436,900 | $115,300 |
| 2024 | $6,403 | $522,300 | $411,200 | $111,100 |
| 2023 | $6,398 | $506,200 | $394,700 | $111,500 |
| 2022 | $6,228 | $466,900 | $357,800 | $109,100 |
| 2021 | $5,983 | $439,600 | $337,400 | $102,200 |
| 2020 | $5,894 | $433,100 | $322,000 | $111,100 |
| 2019 | $7,645 | $433,100 | $322,000 | $111,100 |
Agents Affiliated with this Home
-

Seller's Agent in 2025
Janice Burke
Advisors Living - Wellesley
(508) 380-7206
96 in this area
129 Total Sales
-

Seller's Agent in 2024
John Popp
Keller Williams Boston MetroWest
(508) 655-3300
43 in this area
149 Total Sales
-
P
Seller Co-Listing Agent in 2024
Paul Peters
Keller Williams Boston MetroWest
(508) 397-5663
1 in this area
2 Total Sales
Map
Source: MLS Property Information Network (MLS PIN)
MLS Number: 73273943
APN: NATI-000014-000000-000023B
