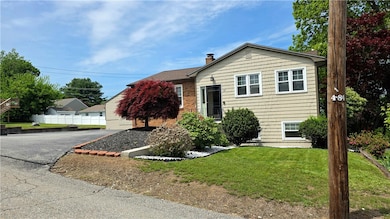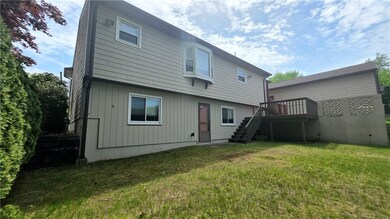
57 Boundary Ave Providence, RI 02909
Killingly Street NeighborhoodHighlights
- Guest House
- Wood Flooring
- Laundry Room
- Deck
- Bathtub with Shower
- Public Transportation
About This Home
As of July 2025Rare find in Providence/Johnston This well-kept split-level home features a legal accessory dwelling unit a former detached garage converted into a separate living space with 560 sq. ft. of space, its own kitchen, full bath, and open-concept bedroom/living area. The main house offers 1,356 sq. ft. with a very large living room, formal dining room, eat-in kitchen, full bath, a spacious bedroom on the upper level, hardwood floors throughout, and a wood deck and patio in rear. The walkout lower level includes 2 more bedrooms with egress windows, a full bath, family room with a wood stove, and laundry/storage room with built-in shelves. New boiler (3.5 yrs), roof (12 yrs), and potential buildable lot in rear (buyer to verify). The accessory dwelling unit offers flexibility for extended family, rental income, or other uses such as a home office, guest suite, space for adult children, aging parents, or a live-in nanny. With its detached setup, the possibilities are endless. Note: The property has an address in Providence, but part of the land and accessory dwelling unit are in the town of Johnston. (Plat #11 Lot #190) is also included in this sale. Don't miss your chance to own a home with built-in flexibility and value-added possibilities. Call me today!
Last Agent to Sell the Property
RE/MAX Preferred License #REB.0014356 Listed on: 05/14/2025

Home Details
Home Type
- Single Family
Est. Annual Taxes
- $5,207
Year Built
- Built in 1986
Home Design
- Split Level Home
- Brick Exterior Construction
- Shingle Siding
- Concrete Perimeter Foundation
Interior Spaces
- 2-Story Property
- Family Room
- Wood Flooring
- Storm Doors
Kitchen
- Oven
- Range
- Microwave
- Dishwasher
Bedrooms and Bathrooms
- 3 Bedrooms
- 2 Full Bathrooms
- Bathtub with Shower
Laundry
- Laundry Room
- Dryer
- Washer
Finished Basement
- Walk-Out Basement
- Basement Fills Entire Space Under The House
Parking
- 4 Parking Spaces
- No Garage
- Driveway
Utilities
- Central Air
- Heating System Uses Gas
- Heating System Uses Steam
- 200+ Amp Service
- Gas Water Heater
Additional Features
- Deck
- 0.26 Acre Lot
- Guest House
Listing and Financial Details
- Tax Lot 579
- Assessor Parcel Number 57BOUNDARYAVPROV
Community Details
Overview
- Johnston Subdivision
Amenities
- Shops
- Public Transportation
Ownership History
Purchase Details
Home Financials for this Owner
Home Financials are based on the most recent Mortgage that was taken out on this home.Similar Homes in the area
Home Values in the Area
Average Home Value in this Area
Purchase History
| Date | Type | Sale Price | Title Company |
|---|---|---|---|
| Warranty Deed | $535,000 | -- | |
| Warranty Deed | $535,000 | -- |
Mortgage History
| Date | Status | Loan Amount | Loan Type |
|---|---|---|---|
| Previous Owner | $126,000 | Unknown | |
| Previous Owner | $150,000 | No Value Available | |
| Previous Owner | $107,000 | No Value Available |
Property History
| Date | Event | Price | Change | Sq Ft Price |
|---|---|---|---|---|
| 07/03/2025 07/03/25 | Sold | $535,000 | +1.0% | $237 / Sq Ft |
| 05/22/2025 05/22/25 | Pending | -- | -- | -- |
| 05/14/2025 05/14/25 | For Sale | $529,900 | -- | $235 / Sq Ft |
Tax History Compared to Growth
Tax History
| Year | Tax Paid | Tax Assessment Tax Assessment Total Assessment is a certain percentage of the fair market value that is determined by local assessors to be the total taxable value of land and additions on the property. | Land | Improvement |
|---|---|---|---|---|
| 2024 | $3,760 | $204,900 | $89,200 | $115,700 |
| 2023 | $3,760 | $204,900 | $89,200 | $115,700 |
| 2022 | $3,647 | $204,900 | $89,200 | $115,700 |
| 2021 | $3,787 | $154,200 | $54,200 | $100,000 |
| 2020 | $3,787 | $154,200 | $54,200 | $100,000 |
| 2019 | $3,787 | $154,200 | $54,200 | $100,000 |
| 2018 | $3,611 | $113,000 | $46,200 | $66,800 |
| 2017 | $3,611 | $113,000 | $46,200 | $66,800 |
| 2016 | $3,611 | $113,000 | $46,200 | $66,800 |
| 2015 | $3,509 | $106,000 | $46,200 | $59,800 |
| 2014 | $3,578 | $106,000 | $46,200 | $59,800 |
| 2013 | $3,578 | $106,000 | $46,200 | $59,800 |
Agents Affiliated with this Home
-
Richard Zompa

Seller's Agent in 2025
Richard Zompa
RE/MAX Preferred
(401) 353-2600
1 in this area
46 Total Sales
-
Laura-Jean Ferranti
L
Buyer's Agent in 2025
Laura-Jean Ferranti
J. Christopher Real Estate Grp
(401) 830-6906
2 in this area
36 Total Sales
Map
Source: State-Wide MLS
MLS Number: 1384952
APN: PROV-001150-000579-000000
- 0 Central Ave Lot E
- 0 Central Ave Unit 1390364
- 27 Aurelia Dr
- 0 Orchard St Unit 1388299
- 0 Orchard St Unit 1380619
- 242 Killingly St
- 336 Killingly St Unit D
- 150 Central Ave
- 9 Kitchener Rd
- 60 Ophelia St
- 17 Middleton St
- 119 Killingly St
- 102 Ophelia St
- 10 S Long St
- 53 King Philip St
- 78 Stella St
- 19 S Long St
- 19 Bowlet St
- 236 Lowell Ave
- 665 Plainfield St






