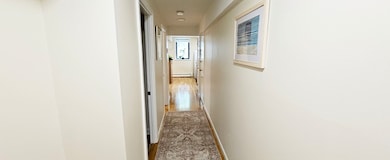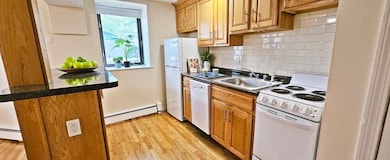
57 Brighton Ave Unit D Allston, MA 02134
Allston NeighborhoodHighlights
- Property is near public transit
- 3-minute walk to Packard's Corner Station
- Intercom
- Wood Flooring
- 1 Car Detached Garage
- Shops
About This Home
As of April 2025Don’t miss out on this charming garden level unit at Deacon Condos! Features include a kitchen with a breakfast bar, open concept with a spacious living area and hardwood floors. The bistro-style dining area, two bedrooms, modern full bath, and ample closet space complete this wonderful space. Located in the heart of Allston at Packard's Corner; steps away from Boston University, the MBTA Green Line and several bus lines. Easy access to the MASS Turnpike and Cambridge area including Harvard University and MIT. Whether you're looking for an investment property with great rental potential or your home, this unit offers tremendous value. Move-in ready!
Property Details
Home Type
- Condominium
Est. Annual Taxes
- $4,973
Year Built
- Built in 1920
HOA Fees
- $534 Monthly HOA Fees
Parking
- 1 Car Detached Garage
- Garage Door Opener
- Assigned Parking
Home Design
- Brick Exterior Construction
- Rubber Roof
Interior Spaces
- 640 Sq Ft Home
- 1-Story Property
- Wood Flooring
- Intercom
Bedrooms and Bathrooms
- 2 Bedrooms
- 1 Full Bathroom
Location
- Property is near public transit
- Property is near schools
Utilities
- No Cooling
- Baseboard Heating
- Hot Water Heating System
Listing and Financial Details
- Assessor Parcel Number 4757371
Community Details
Overview
- Association fees include heat, water, sewer, insurance, maintenance structure, snow removal
- 35 Units
- Low-Rise Condominium
- Deacon Condominium Community
Amenities
- Shops
- Laundry Facilities
Pet Policy
- Pets Allowed
Ownership History
Purchase Details
Home Financials for this Owner
Home Financials are based on the most recent Mortgage that was taken out on this home.Purchase Details
Similar Homes in the area
Home Values in the Area
Average Home Value in this Area
Purchase History
| Date | Type | Sale Price | Title Company |
|---|---|---|---|
| Deed | $400,000 | None Available | |
| Deed | $400,000 | None Available | |
| Not Resolvable | $460,000 | -- |
Mortgage History
| Date | Status | Loan Amount | Loan Type |
|---|---|---|---|
| Open | $320,000 | Purchase Money Mortgage | |
| Closed | $320,000 | Purchase Money Mortgage |
Property History
| Date | Event | Price | Change | Sq Ft Price |
|---|---|---|---|---|
| 04/25/2025 04/25/25 | Sold | $400,000 | +2.6% | $625 / Sq Ft |
| 03/10/2025 03/10/25 | Pending | -- | -- | -- |
| 02/11/2025 02/11/25 | For Sale | $390,000 | 0.0% | $609 / Sq Ft |
| 12/11/2024 12/11/24 | Pending | -- | -- | -- |
| 12/01/2024 12/01/24 | For Sale | $390,000 | -2.5% | $609 / Sq Ft |
| 11/30/2024 11/30/24 | Off Market | $400,000 | -- | -- |
| 10/29/2024 10/29/24 | Price Changed | $390,000 | -9.1% | $609 / Sq Ft |
| 09/25/2024 09/25/24 | Price Changed | $429,000 | -11.5% | $670 / Sq Ft |
| 08/07/2024 08/07/24 | For Sale | $485,000 | -- | $758 / Sq Ft |
Tax History Compared to Growth
Tax History
| Year | Tax Paid | Tax Assessment Tax Assessment Total Assessment is a certain percentage of the fair market value that is determined by local assessors to be the total taxable value of land and additions on the property. | Land | Improvement |
|---|---|---|---|---|
| 2025 | $4,373 | $377,600 | $0 | $377,600 |
| 2024 | $4,936 | $452,800 | $0 | $452,800 |
| 2023 | $4,863 | $452,800 | $0 | $452,800 |
| 2022 | $4,648 | $427,200 | $0 | $427,200 |
| 2021 | $4,512 | $422,900 | $0 | $422,900 |
| 2020 | $2,699 | $255,600 | $0 | $255,600 |
| 2019 | $2,641 | $250,600 | $0 | $250,600 |
| 2018 | $2,455 | $234,300 | $0 | $234,300 |
| 2017 | $2,298 | $217,000 | $0 | $217,000 |
| 2016 | $2,190 | $199,100 | $0 | $199,100 |
| 2015 | $2,325 | $192,000 | $0 | $192,000 |
| 2014 | $2,194 | $174,400 | $0 | $174,400 |
Agents Affiliated with this Home
-
J
Seller's Agent in 2025
Jennifer Jardus
Comm. Ave. Associates
1 in this area
1 Total Sale
-

Seller Co-Listing Agent in 2025
Ava Kanta
Comm. Ave. Associates
(339) 298-0136
1 in this area
4 Total Sales
-
D
Buyer's Agent in 2025
Dan Rosenthal
Rise Signature Homes
(617) 733-5155
1 in this area
7 Total Sales
Map
Source: MLS Property Information Network (MLS PIN)
MLS Number: 73274952
APN: ALLS-000000-000021-000566-000008
- 59 Brighton Ave Unit 1
- 39 Chester St
- 97 Chester St Unit 8
- 14 Wadsworth St
- 202 Fuller St Unit 6
- 21 Park Vale Ave Unit 2
- 29 Park Vale Ave Unit 5
- 56 Park Vale Ave Unit 4
- 56 Park Vale Ave Unit 10
- 16 Royce Rd Unit 4
- 116 Thorndike St Unit 1
- 116 Thorndike St
- 1267 Commonwealth Ave Unit 1
- 1269 Commonwealth Ave Unit 2
- 514 Harvard St Unit B1
- 514 Harvard St Unit B2
- 39 Glenville Ave Unit 2
- 69 Quint Ave Unit 7
- 4 Franklin St Unit 401
- 4 Franklin St Unit 302






