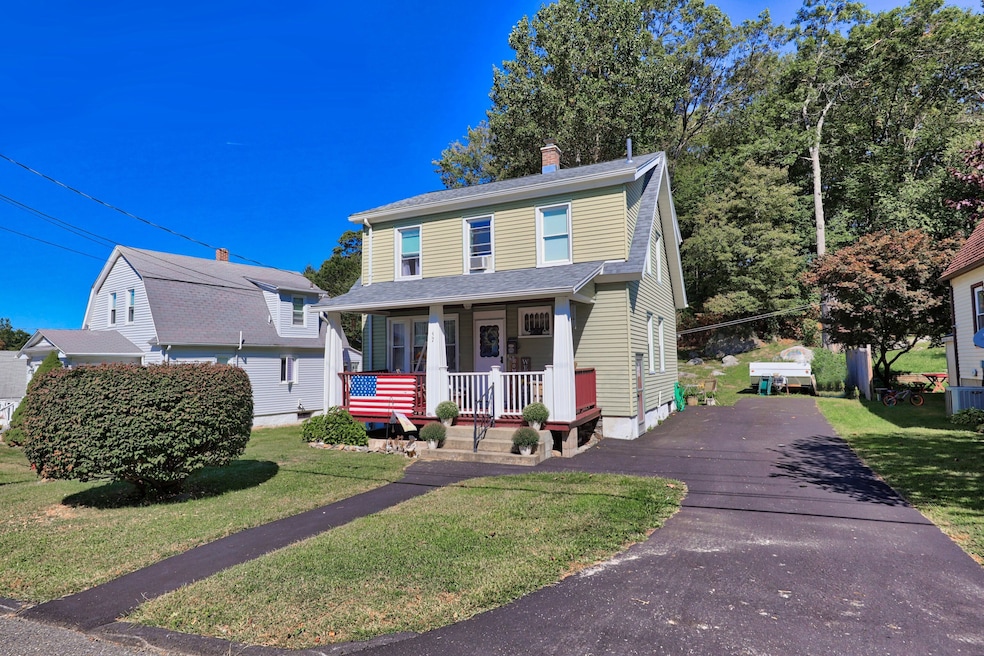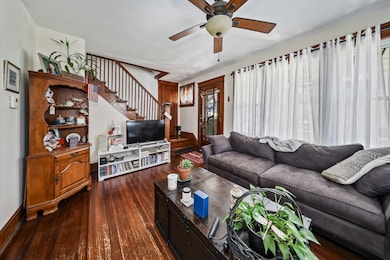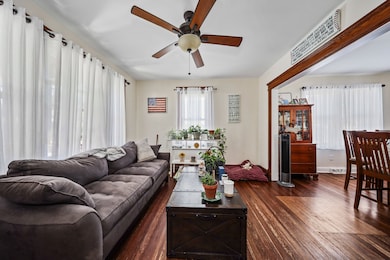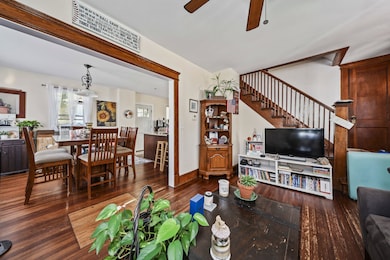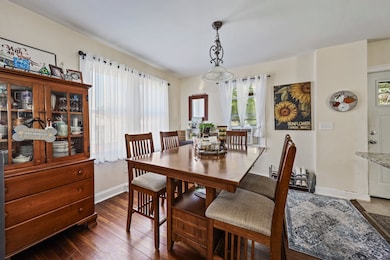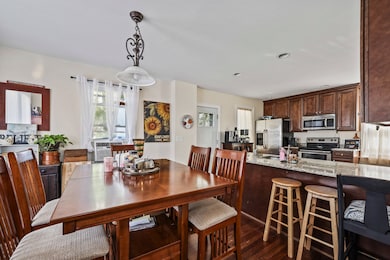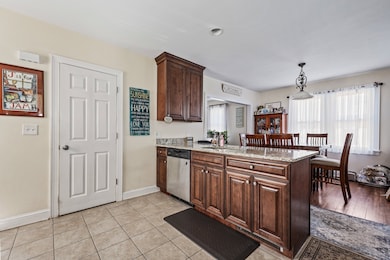57 Cedar Ave Waterbury, CT 06705
East End District NeighborhoodEstimated payment $1,760/month
Highlights
- Colonial Architecture
- Porch
- Covered Deck
- Attic
- Soaking Tub
- Ceiling Fan
About This Home
Perfect home for downsizing with distinction or 1st time homebuyers. Not too big, not too small, very manageable home & lot. Recently paved driveway. Updates within past 5 years include: white picket fence surrounding the covered front porch, new roof, new HW heater. Looking for peaceful surroundings? This home has it all. Nestled in a quiet neighborhood on a dead end street, surrounded by nature and mature trees, this home won't disappoint. Inviting LR with large bay window allowing in natural streaming sunlight, combo dining room/kitchen with breakfast bar island and full bath on main level. Walk out basement with more living space potential. Large walkup attic with expansion possibilities. Upper level unicorn claw foot soaking tub. Low taxes & public sewer & water, what more can you ask for? Room sizes approx.Follow this home on FinalOffer.com for instant updates and offer alerts
Listing Agent
Showcase Realty, Inc. Brokerage Phone: (203) 217-6522 License #REB.0791790 Listed on: 11/20/2025

Co-Listing Agent
Showcase Realty, Inc. Brokerage Phone: (203) 217-6522 License #REB.0791791
Home Details
Home Type
- Single Family
Est. Annual Taxes
- $3,701
Year Built
- Built in 1922
Lot Details
- 7,405 Sq Ft Lot
- Property is zoned RL
Home Design
- Colonial Architecture
- Stone Foundation
- Frame Construction
- Asphalt Shingled Roof
- Aluminum Siding
- Radon Mitigation System
Interior Spaces
- 1,012 Sq Ft Home
- Ceiling Fan
- Walkup Attic
- Laundry on lower level
Kitchen
- Oven or Range
- Microwave
- Dishwasher
Bedrooms and Bathrooms
- 3 Bedrooms
- 2 Full Bathrooms
- Soaking Tub
Basement
- Walk-Out Basement
- Basement Fills Entire Space Under The House
- Interior Basement Entry
- Basement Storage
Parking
- 3 Parking Spaces
- Private Driveway
Outdoor Features
- Covered Deck
- Exterior Lighting
- Rain Gutters
- Porch
Utilities
- Heating System Uses Natural Gas
- Cable TV Available
Listing and Financial Details
- Assessor Parcel Number 1387252
Map
Home Values in the Area
Average Home Value in this Area
Tax History
| Year | Tax Paid | Tax Assessment Tax Assessment Total Assessment is a certain percentage of the fair market value that is determined by local assessors to be the total taxable value of land and additions on the property. | Land | Improvement |
|---|---|---|---|---|
| 2025 | $4,090 | $90,930 | $21,210 | $69,720 |
| 2024 | $4,496 | $90,930 | $21,210 | $69,720 |
| 2023 | $4,927 | $90,930 | $21,210 | $69,720 |
| 2022 | $3,392 | $56,330 | $21,240 | $35,090 |
| 2021 | $3,392 | $56,330 | $21,240 | $35,090 |
| 2020 | $3,392 | $56,330 | $21,240 | $35,090 |
| 2019 | $3,392 | $56,330 | $21,240 | $35,090 |
| 2018 | $3,392 | $56,330 | $21,240 | $35,090 |
| 2017 | $3,369 | $55,960 | $21,230 | $34,730 |
| 2016 | $3,369 | $55,960 | $21,230 | $34,730 |
| 2015 | $3,258 | $55,960 | $21,230 | $34,730 |
| 2014 | $3,258 | $55,960 | $21,230 | $34,730 |
Property History
| Date | Event | Price | List to Sale | Price per Sq Ft | Prior Sale |
|---|---|---|---|---|---|
| 11/20/2025 11/20/25 | For Sale | $275,000 | +212.5% | $272 / Sq Ft | |
| 08/21/2014 08/21/14 | Sold | $88,000 | -23.5% | $87 / Sq Ft | View Prior Sale |
| 06/24/2014 06/24/14 | Pending | -- | -- | -- | |
| 04/26/2014 04/26/14 | For Sale | $115,000 | +113.0% | $114 / Sq Ft | |
| 01/24/2013 01/24/13 | Sold | $54,000 | -18.8% | $53 / Sq Ft | View Prior Sale |
| 08/20/2012 08/20/12 | Pending | -- | -- | -- | |
| 07/18/2012 07/18/12 | For Sale | $66,500 | -- | $66 / Sq Ft |
Purchase History
| Date | Type | Sale Price | Title Company |
|---|---|---|---|
| Warranty Deed | $88,000 | -- | |
| Warranty Deed | -- | -- | |
| Warranty Deed | $134,494 | -- |
Mortgage History
| Date | Status | Loan Amount | Loan Type |
|---|---|---|---|
| Open | $89,892 | New Conventional | |
| Previous Owner | $24,010 | No Value Available | |
| Previous Owner | $127,769 | Purchase Money Mortgage |
Source: SmartMLS
MLS Number: 24141317
APN: WATE-000352-000377-000005
- 48 Woodbine St
- 124 Woodbine St
- 152 Woodbine St
- 531 Meriden Rd Unit 2
- 302 Lakeview Ave
- 207 Ridgefield Ave
- 100 Ridgefield Ave
- 280 Ridgefield Ave
- 17 Capitol Ave
- 129 Fairlawn Ave
- 611 Frost Rd
- 81 Capitol Ave
- 0 Frost Rd Unit 24084658
- 29 Courtland Ave
- 17 Radcliffe Ave
- 202 Woodtick Rd
- 155 Southmayd Rd
- 149 Southmayd Rd
- 49 Radcliffe Ave
- 24 Alton St
- 440 Meriden Rd
- 171 Moreland Ave Unit 1
- 5 Pinehurst Ave
- 194 Southmayd Rd Unit 2nd Floor
- 280 Meriden Rd
- 593 Plank Rd
- 55 Bronx Ave
- 975 Meriden Rd Unit 109
- 975 Meriden Rd Unit 11
- 128 Elliott Ave Unit 2
- 366 Schraffts Dr
- 143 Newbury St
- 67 Dallas Ave Unit 9
- 35 Woodward Ave
- 22 Sycamore Ln
- 65 Hinsdale Ave
- 67 Dallas Terrace Unit . #9
- 18 Eastwood Ave Unit 3
- 1660 E Main St Unit 2P
- 1660 E Main St Unit 1B
