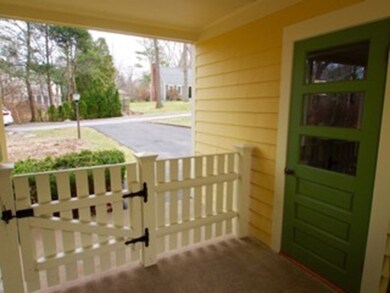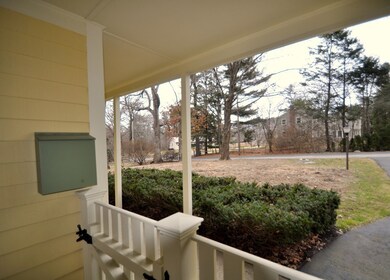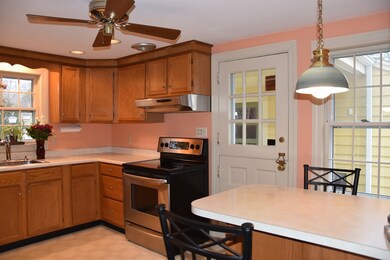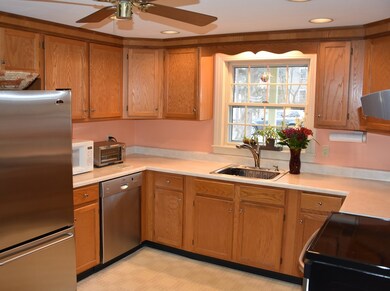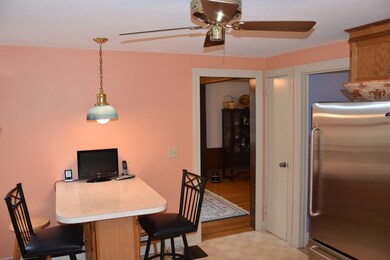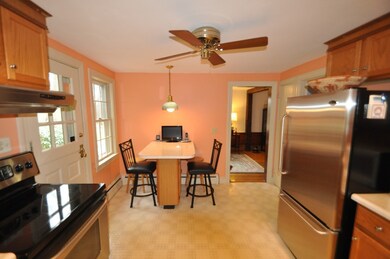
57 Cedarwood Rd Scituate, MA 02066
About This Home
As of June 2021Welcoming Classic 4 bedroom Colonial located in a quiet, tree filled neighborhood, perfect for walks and biking. Located just steps away from schools, sports field and tennis courts. Updated kitchen with stainless steel appliances and charming portico with Dutch door entry. Open living and dining area complete with elegantly appointed paneled fireplace. First floor at home office with custom built ins. Around the corner, comfy family room leads out to large oversized screened in porch. Step out to a spectacular level lot complete with flagstone patio, perfect for cook outs and gatherings. Upstairs you will find 4 corner bedrooms, all freshly painted! Plenty of storage in attic, basement & garage. This is the turn key, well cared for Colonial that you've been waiting for..Welcome Home!
Last Agent to Sell the Property
Gibson Sotheby's International Realty Listed on: 02/23/2016

Last Buyer's Agent
Jane Goff
Coldwell Banker Realty - Cohasset License #455000900

Home Details
Home Type
Single Family
Est. Annual Taxes
$7,197
Year Built
1955
Lot Details
0
Parking
1
Listing Details
- Property Type: Residential
- Property Sub Type: Single Family Residence
- Architectural Style: Colonial
- Year Built: 1955
- Buyer Agency: 2.5
- Transaction Broker: Tbd
- Year Built Details: Actual
- SUB AGENCY OFFERED: No
- Compensation Based On: Gross/Full Sale Price
- ResoPropertyType: Residential
- ResoBuildingAreaSource: PublicRecords
- Special Features: None
Interior Features
- Flooring: Tile, Vinyl, Carpet, Hardwood, Flooring - Hardwood
- Interior Amenities: Closet/Cabinets - Custom Built, Office
- Door Features: Storm Door(s)
- Fireplace Features: Living Room
- Fireplace YN: Yes
- Fireplaces: 1
- Appliances: Water Heater, Range, Dishwasher, Refrigerator, Washer, Dryer
- Total Bedrooms: 4
- Room Bedroom2 Level: Second
- Room Bedroom2 Features: Flooring - Hardwood
- Room Bedroom2 Area: 165
- Room Bedroom3 Features: Flooring - Hardwood
- Room Bedroom3 Area: 117
- Room Bedroom3 Level: Second
- Room Bedroom4 Area: 143
- Room Bedroom4 Level: Second
- Room Bedroom4 Features: Flooring - Hardwood, Flooring - Wall to Wall Carpet
- Full Bathrooms: 1
- Half Bathrooms: 1
- Total Bathrooms: 2
- Total Bathrooms: 1.5
- Room Master Bedroom Features: Flooring - Hardwood
- Room Master Bedroom Level: Second
- Room Master Bedroom Area: 165
- Master Bathroom Features: No
- Bathroom 1 Features: Bathroom - Half, Flooring - Stone/Ceramic Tile
- Bathroom 1 Level: First
- Bathroom 2 Level: Second
- Bathroom 2 Features: Bathroom - Full, Bathroom - With Tub & Shower, Flooring - Stone/Ceramic Tile
- Room Dining Room Features: Beamed Ceilings, Flooring - Hardwood, Wainscoting
- Room Dining Room Level: First
- Room Dining Room Area: 120
- Room Family Room Features: Flooring - Wall to Wall Carpet, Wainscoting
- Room Family Room Area: 204
- Room Kitchen Level: First
- Room Kitchen Features: Ceiling Fan(s), Flooring - Vinyl, Breakfast Bar / Nook, Stainless Steel Appliances
- Room Kitchen Area: 130
- Laundry Features: In Basement, Electric Dryer Hookup, Washer Hookup
- Room Living Room Level: First
- Room Living Room Area: 228
- Room Living Room Features: Wood / Coal / Pellet Stove, Beamed Ceilings, Flooring - Hardwood, Window(s) - Picture, Wainscoting
- Room Office Level: First
- Room Office Area: 90
- Room Office Features: Closet/Cabinets - Custom Built, Flooring - Hardwood
- Basement: Full, Bulkhead, Sump Pump, Concrete
- Living Area: 1784
- Spa YN: No
- Window Features: Storm Window(s)
- MAIN LO: M59500
- LIST PRICE PER Sq Ft: 274.1
- PRICE PER Sq Ft: 268.5
- MAIN SO: an6181
Exterior Features
- Exterior Features: Porch - Screened, Fenced Yard
- Construction Materials: Frame
- Fencing: Fenced/Enclosed, Fenced
- Foundation Details: Concrete Perimeter
- Home Warranty YN: No
- Patio And Porch Features: Screened
- Road Frontage Type: Public
- Roof: Shingle
- Waterfront Features: Beach Front, Ocean, 1 to 2 Mile To Beach
- Waterfront YN: No
- Waterview Flag: No
Garage/Parking
- Garage Spaces: 1
- Attached Garage YN: Yes
- Carport Y N: No
- Covered Parking Spaces: 1
- Garage YN: Yes
- Open Parking YN: Yes
- Parking Features: Attached, Paved Drive
- Total Parking Spaces: 4
Utilities
- Sewer: Private Sewer
- Utilities: for Electric Range, for Gas Oven, for Electric Dryer, Washer Hookup
- Cooling: Window Unit(s), Whole House Fan
- Heating: Central, Baseboard, Oil
- Cooling Y N: Yes
- Electric: Circuit Breakers, 200+ Amp Service
- Heating YN: Yes
- Security Features: Security System
- Water Source: Public
- HEAT ZONES: 3
- COOLING ZONES: 0
Condo/Co-op/Association
- Association YN: No
- Community Features: Public Transportation, Shopping, Tennis Court(s), Walk/Jog Trails, Golf, House of Worship, Marina, Public School, T-Station
- Senior Community YN: No
Lot Info
- Parcel Number: 1165727
- Zoning: RES
- Farm Land Area Units: Square Feet
- Lot Size Acres: 0.38
- Lot Size Area: 0.38
- Lot Size Sq Ft: 16569
- Lot Size Units: Acres
- Property Attached YN: No
- PAGE: 268
- ResoLotSizeUnits: Acres
Green Features
- Green Energy Efficient: Thermostat
Tax Info
- Tax Year: 2016
- Tax Annual Amount: 5691.35
- Tax Book Number: 6895
MLS Schools
- High School: Scituate High
- Elementary School: Cushing
- Middle Or Junior School: Gates
Ownership History
Purchase Details
Home Financials for this Owner
Home Financials are based on the most recent Mortgage that was taken out on this home.Purchase Details
Home Financials for this Owner
Home Financials are based on the most recent Mortgage that was taken out on this home.Purchase Details
Home Financials for this Owner
Home Financials are based on the most recent Mortgage that was taken out on this home.Purchase Details
Similar Homes in the area
Home Values in the Area
Average Home Value in this Area
Purchase History
| Date | Type | Sale Price | Title Company |
|---|---|---|---|
| Quit Claim Deed | -- | None Available | |
| Not Resolvable | $800,000 | None Available | |
| Not Resolvable | $479,000 | -- | |
| Foreclosure Deed | $190,000 | -- |
Mortgage History
| Date | Status | Loan Amount | Loan Type |
|---|---|---|---|
| Open | $350,000 | Purchase Money Mortgage | |
| Previous Owner | $431,100 | New Conventional | |
| Previous Owner | $110,000 | No Value Available | |
| Previous Owner | $30,000 | No Value Available | |
| Previous Owner | $135,000 | No Value Available | |
| Previous Owner | $135,000 | No Value Available |
Property History
| Date | Event | Price | Change | Sq Ft Price |
|---|---|---|---|---|
| 06/15/2021 06/15/21 | Sold | $800,000 | +9.7% | $448 / Sq Ft |
| 03/29/2021 03/29/21 | Pending | -- | -- | -- |
| 03/23/2021 03/23/21 | For Sale | $729,000 | +52.2% | $409 / Sq Ft |
| 05/10/2016 05/10/16 | Sold | $479,000 | -2.0% | $268 / Sq Ft |
| 03/01/2016 03/01/16 | Pending | -- | -- | -- |
| 02/23/2016 02/23/16 | For Sale | $489,000 | -- | $274 / Sq Ft |
Tax History Compared to Growth
Tax History
| Year | Tax Paid | Tax Assessment Tax Assessment Total Assessment is a certain percentage of the fair market value that is determined by local assessors to be the total taxable value of land and additions on the property. | Land | Improvement |
|---|---|---|---|---|
| 2025 | $7,197 | $720,400 | $368,900 | $351,500 |
| 2024 | $7,046 | $680,100 | $335,400 | $344,700 |
| 2023 | $7,052 | $640,800 | $321,800 | $319,000 |
| 2022 | $7,052 | $558,800 | $289,000 | $269,800 |
| 2021 | $6,618 | $496,500 | $275,300 | $221,200 |
| 2020 | $6,418 | $475,400 | $264,700 | $210,700 |
| 2019 | $6,336 | $461,100 | $259,500 | $201,600 |
| 2018 | $6,163 | $441,800 | $260,500 | $181,300 |
| 2017 | $5,978 | $424,300 | $249,700 | $174,600 |
| 2016 | $5,691 | $402,500 | $227,900 | $174,600 |
| 2015 | $5,131 | $391,700 | $217,100 | $174,600 |
Agents Affiliated with this Home
-
K
Seller's Agent in 2021
Kris Lippi
Get Listed Realty, LLC
(860) 595-2506
1 in this area
810 Total Sales
-

Buyer's Agent in 2021
Patrick Duff
William Raveis R.E. & Home Services
(617) 901-9706
3 in this area
95 Total Sales
-

Seller's Agent in 2016
Wendy Oleksiak
Gibson Sotheby's International Realty
(781) 267-0400
33 in this area
104 Total Sales
-
J
Seller Co-Listing Agent in 2016
JoEllen Neagle Caron
Compass
(781) 258-0443
32 in this area
48 Total Sales
-

Seller Co-Listing Agent in 2016
Jill Neagle Caffrey
William Raveis R.E. & Home Services
(781) 603-9763
23 in this area
35 Total Sales
-
J
Buyer's Agent in 2016
Jane Goff
Coldwell Banker Realty - Cohasset
Map
Source: MLS Property Information Network (MLS PIN)
MLS Number: 71962304
APN: SCIT-000032-000001-000009
- 57 Chittenden Rd
- 9 Fairview Ave
- 157 Branch St
- 1 Blanchard Farm Ln
- 11 Williamsburg Ln
- 288 Central Ave
- 0 Branch
- 98 Old Forge Rd
- 575 First Parish Rd
- 35 Grove St
- 260 Beaver Dam Rd
- 116 Old Forge Rd
- 115 Elm St
- 111 Elm St
- Lot 330 Chief Justice Cushing Hwy
- 5 Alexander Place Unit 5
- 17 Clifton Ave
- 89 Ann Vinal Rd
- 56 Sylvester Rd
- 15 Christopher Ln

