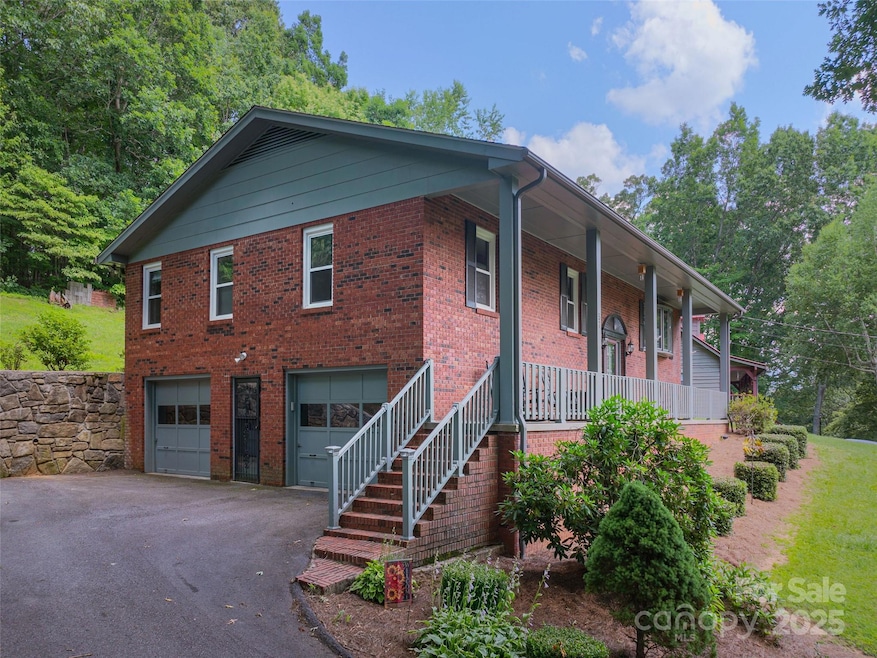
57 Chateau Place Waynesville, NC 28785
Estimated payment $3,440/month
Highlights
- Hot Property
- Open Floorplan
- Wood Flooring
- Junaluska Elementary Rated A-
- Mountain View
- Workshop
About This Home
Move-in ready and full of character! This updated split-level home in the scenic Waynesville area offers 3BR/2BA on the main level, with a fully finished basement and thoughtful upgrades throughout. Enjoy peace of mind with a new 2024 HVAC and updated windows. The renovated kitchen (2017) features granite countertops, a farmhouse sink, custom soft-close cabinetry by local artisan John Corn, double oven, and a large island—perfect for entertaining. The living room showcases a wood-burning fireplace with a cherry mantel and a beautiful bay window. The primary suite includes a walk-in closet with custom built-ins. Downstairs, enjoy 1,000+ sq ft of heated space with a second fireplace, built-in BBQ pit, kitchenette, full bath, and laundry. Oversized 2-car garage with workshop space. Relax outdoors on the private back patio or the covered front porch with winter views of Maggie Valley. This home offers comfort, craftsmanship, and mountain charm—inside and out.
Listing Agent
Allen Tate/Beverly-Hanks Waynesville Brokerage Email: joka.daly@allentate.com License #277728 Listed on: 06/24/2025

Home Details
Home Type
- Single Family
Year Built
- Built in 1973
Lot Details
- Cul-De-Sac
- Lot Has A Rolling Slope
Parking
- 2 Car Attached Garage
- Basement Garage
- Driveway
Home Design
- Split Level Home
- Wood Siding
- Four Sided Brick Exterior Elevation
Interior Spaces
- Open Floorplan
- Wired For Data
- Built-In Features
- Ceiling Fan
- Wood Burning Fireplace
- Window Treatments
- Pocket Doors
- Living Room with Fireplace
- Mountain Views
- Laundry Room
Kitchen
- Double Oven
- Electric Cooktop
- Range Hood
- Kitchen Island
- Trash Compactor
Flooring
- Wood
- Tile
Bedrooms and Bathrooms
- 3 Main Level Bedrooms
- Walk-In Closet
- 3 Full Bathrooms
Partially Finished Basement
- Basement Fills Entire Space Under The House
- Interior and Exterior Basement Entry
- Workshop
Accessible Home Design
- More Than Two Accessible Exits
Outdoor Features
- Patio
- Front Porch
Schools
- Junaluska Elementary School
- Waynesville Middle School
- Tuscola High School
Utilities
- Central Heating and Cooling System
- Heat Pump System
- Baseboard Heating
- Electric Water Heater
- Septic Tank
Community Details
- Forest Park Subdivision
Listing and Financial Details
- Assessor Parcel Number 8617-12-8275
Map
Home Values in the Area
Average Home Value in this Area
Tax History
| Year | Tax Paid | Tax Assessment Tax Assessment Total Assessment is a certain percentage of the fair market value that is determined by local assessors to be the total taxable value of land and additions on the property. | Land | Improvement |
|---|---|---|---|---|
| 2025 | -- | $260,000 | $29,800 | $230,200 |
| 2024 | $2,107 | $259,700 | $29,500 | $230,200 |
| 2023 | $2,107 | $259,700 | $29,500 | $230,200 |
| 2022 | $2,003 | $259,700 | $29,500 | $230,200 |
| 2021 | $2,003 | $259,700 | $29,500 | $230,200 |
| 2020 | $1,680 | $205,500 | $29,500 | $176,000 |
| 2019 | $1,685 | $205,500 | $29,500 | $176,000 |
| 2018 | $1,685 | $205,500 | $29,500 | $176,000 |
| 2017 | $1,685 | $205,500 | $0 | $0 |
| 2016 | $1,560 | $193,600 | $0 | $0 |
| 2015 | $1,560 | $193,600 | $0 | $0 |
| 2014 | $1,430 | $193,600 | $0 | $0 |
Property History
| Date | Event | Price | Change | Sq Ft Price |
|---|---|---|---|---|
| 06/24/2025 06/24/25 | For Sale | $595,999 | -- | $196 / Sq Ft |
Purchase History
| Date | Type | Sale Price | Title Company |
|---|---|---|---|
| Deed | $58,000 | -- |
Mortgage History
| Date | Status | Loan Amount | Loan Type |
|---|---|---|---|
| Open | $73,000 | Credit Line Revolving | |
| Closed | $150,000 | New Conventional | |
| Closed | $169,950 | New Conventional |
About the Listing Agent
Joka Daly's Other Listings
Source: Canopy MLS (Canopy Realtor® Association)
MLS Number: 4274611
APN: 8617-12-8275
- 163 Gateway St
- 33 Wenlock Way
- 32 Marblegate Ct
- 125 Winchester Dr
- 360 Lenwood Dr
- 1207 Dellwood Rd
- 00 Mauney Cove Rd
- 330 Sleepy Hollow Dr
- 340 Mauney Cove Rd
- 114 Trails End Ln
- 282 County Rd
- #54 Sleepy Hollow Dr
- #39 Sleepy Hollow Dr
- 292 County Rd
- 282 & 292 County Rd
- 570 County Rd
- 000 Jule Noland Dr
- 167 Treetop Ln
- 40 Wells Rd
- 00 Jule Noland Dr
- 159 Jb Ivey Ln Unit Farmhouse Charmer II
- 155 Mountain Creek Way
- 106 Sage Ct
- 20 Palisades Ln
- 790 Country Club Dr
- 808 Country Club Dr
- 798 Country Club Dr
- 267 Cattail Ln Unit ID1268122P
- 334 N Main St
- 30 Black Chestnut Dr
- 4035 Bald Creek Rd
- 93 Merry Way
- 89 Stratford Place
- 44 Fowler Town Rd
- 6 Hemlock Ct
- 31 Queen Rd
- 116 Two Creek Way
- 35 Grad House Ln
- 78 Terrace Unit ID1265154P
- 85 Short St






