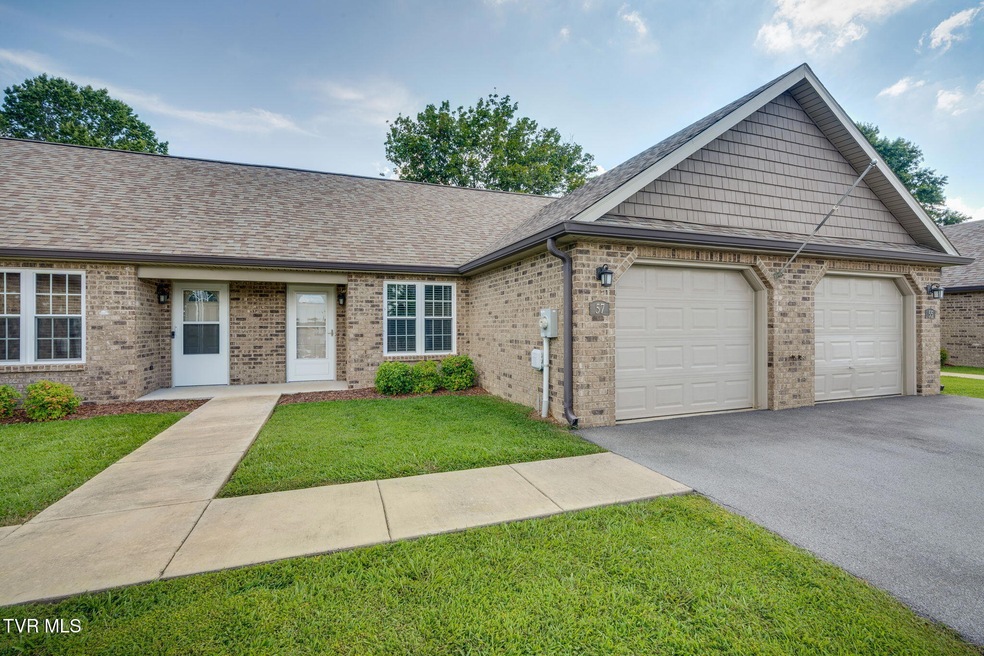
57 Chatfield Square Johnson City, TN 37615
Estimated payment $1,078/month
Highlights
- Deck
- Main Floor Primary Bedroom
- Rear Porch
- Towne Acres Elementary School Rated A
- 1 Fireplace
- 1 Car Attached Garage
About This Home
Welcome to this charming one-bedroom, one-bathroom home conveniently located in Gray, with easy access to the interstate. This home, built in 2019, offers low-maintenance living with modern construction and a convenient one level layout. The open floor plan features a comfortable living and dining area, and a well-appointed kitchen, including all appliances and a pantry. The spacious bedroom includes a large closet and, access to the upgraded back deck where you can enjoy relaxing or entertaining, perfect for morning coffee or evening gatherings. The bathroom is large and includes a separate room with a washer and dryer, which convey with the home. A one-car garage and driveway provides secure parking and additional storage. With its convenient layout and newer construction, this home is an excellent choice for those seeking comfort, style, and easy living. Some of the information in this listing may have been obtained from a 3rd party and/or tax records and must be verified before assuming accuracy. Buyer(s) must verify all information.
Townhouse Details
Home Type
- Townhome
Est. Annual Taxes
- $516
Year Built
- Built in 2019
Lot Details
- 1,742 Sq Ft Lot
- Lot Dimensions are 26 x 61
- Privacy Fence
- Landscaped
- Property is in good condition
HOA Fees
- $55 Monthly HOA Fees
Parking
- 1 Car Attached Garage
- Garage Door Opener
- Shared Driveway
Home Design
- Brick Exterior Construction
- Slab Foundation
- Shingle Roof
- Vinyl Siding
Interior Spaces
- 710 Sq Ft Home
- 1-Story Property
- 1 Fireplace
- Combination Kitchen and Dining Room
- Luxury Vinyl Plank Tile Flooring
- Pull Down Stairs to Attic
Kitchen
- Electric Range
- Microwave
- Dishwasher
- Laminate Countertops
- Disposal
Bedrooms and Bathrooms
- 1 Primary Bedroom on Main
- 1 Full Bathroom
- Shower Only
Laundry
- Dryer
- Washer
Home Security
Outdoor Features
- Deck
- Patio
- Outdoor Grill
- Rear Porch
Schools
- Ridgeview Elementary And Middle School
- Daniel Boone High School
Utilities
- Cooling Available
- Heat Pump System
- Cable TV Available
Listing and Financial Details
- Assessor Parcel Number 019n C 004.00
- Seller Considering Concessions
Community Details
Overview
- Chatfield Square Pud Subdivision
- FHA/VA Approved Complex
- Planned Unit Development
Security
- Storm Doors
- Fire and Smoke Detector
Map
Home Values in the Area
Average Home Value in this Area
Tax History
| Year | Tax Paid | Tax Assessment Tax Assessment Total Assessment is a certain percentage of the fair market value that is determined by local assessors to be the total taxable value of land and additions on the property. | Land | Improvement |
|---|---|---|---|---|
| 2024 | $516 | $40,700 | $4,500 | $36,200 |
| 2022 | $516 | $24,000 | $4,500 | $19,500 |
| 2021 | $516 | $24,000 | $4,500 | $19,500 |
| 2020 | $516 | $24,000 | $4,500 | $19,500 |
| 2019 | $0 | $24,000 | $4,500 | $19,500 |
Property History
| Date | Event | Price | Change | Sq Ft Price |
|---|---|---|---|---|
| 08/22/2025 08/22/25 | Pending | -- | -- | -- |
| 08/22/2025 08/22/25 | For Sale | $179,900 | -- | $253 / Sq Ft |
Purchase History
| Date | Type | Sale Price | Title Company |
|---|---|---|---|
| Warranty Deed | $108,500 | Stewart Title Company Tn | |
| Quit Claim Deed | -- | None Available |
Mortgage History
| Date | Status | Loan Amount | Loan Type |
|---|---|---|---|
| Open | $108,500 | VA |
Similar Homes in Johnson City, TN
Source: Tennessee/Virginia Regional MLS
MLS Number: 9984866
APN: 090019N C 00400
- 123 Mesa Dr
- 312 Haley Cir
- 313 Cookie Loop
- 311 Cookie Loop
- 315 Cookie Loop
- 309 Cookie Loop
- 307 Cookie Loop
- 317 Cookie Loop
- 305 Cookie Loop
- 319 Cookie Loop
- 310 Cookie Loop
- 312 Cookie Loop
- 308 Cookie Loop
- 321 Cookie Loop
- Elston Plan at Keebler Meadows
- Denton Plan at Keebler Meadows
- Hanover Plan at Keebler Meadows
- Mansfield Plan at Keebler Meadows
- Salem Plan at Keebler Meadows
- Green Plan at Keebler Meadows






