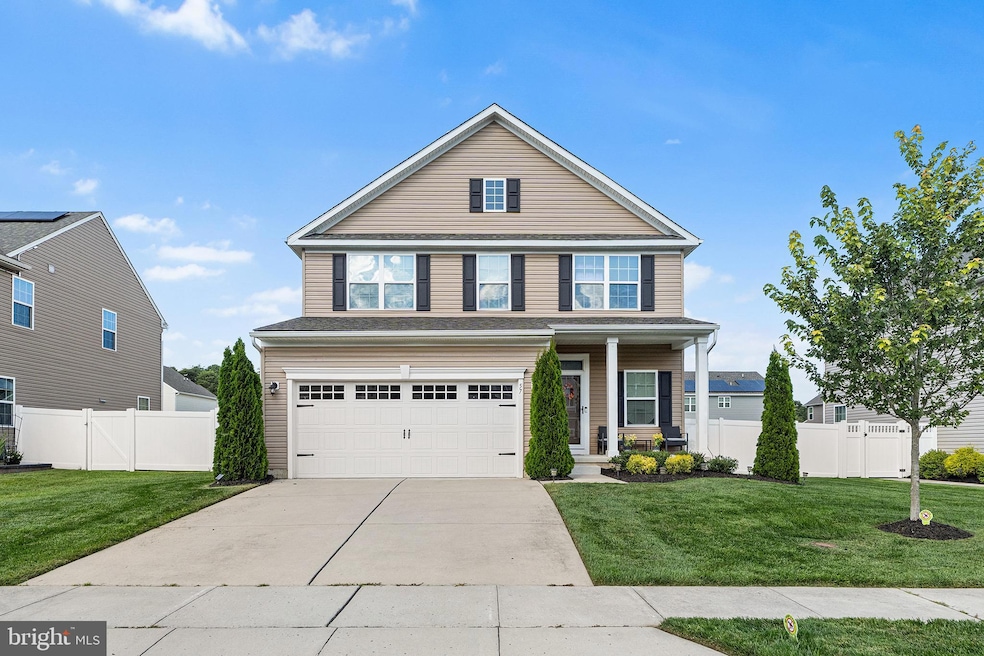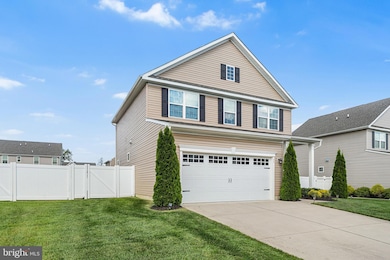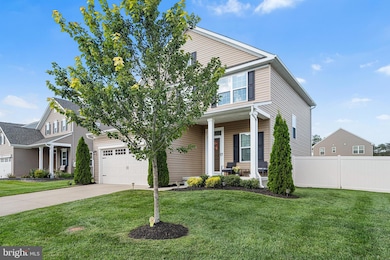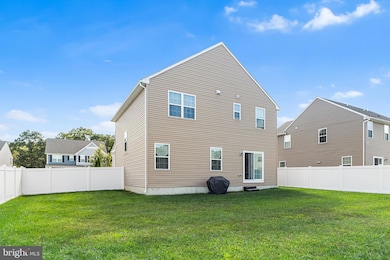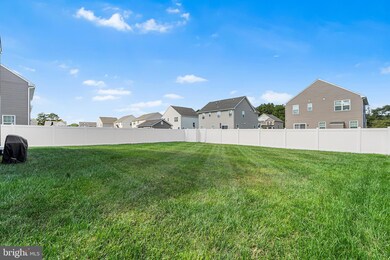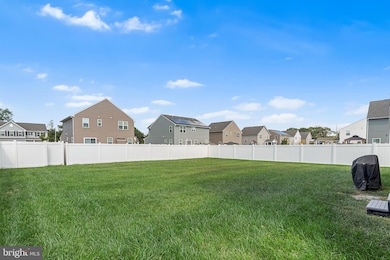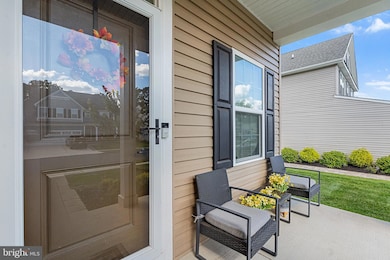57 Circle Dr Sicklerville, NJ 08081
Erial NeighborhoodEstimated payment $3,731/month
Highlights
- Gourmet Kitchen
- Traditional Architecture
- Upgraded Countertops
- Open Floorplan
- Loft
- 2 Car Direct Access Garage
About This Home
MOTIVATED SELLER! BRING ALL OFFERS! Welcome to 57 Circle Drive in the Union Square neighborhood of Sicklerville, NJ. Built in 2020, this 3-bedroom, 2.5-bath home offers modern design, open-concept living, and thoughtful details throughout. The first floor is finished with luxury vinyl plank flooring and features a spacious living room, a convenient half bath, and a gourmet kitchen with a combined dining area. The kitchen is a true centerpiece, complete with quartz countertops, stainless steel appliances, a sleek range hood, a large island with seating, and a pantry for extra storage. Upstairs, an open loft provides additional living space alongside three bedrooms and a full bathroom. The primary suite includes a walk-in closet and a private bath, while the laundry room on the same floor adds everyday convenience. The partially finished basement offers flexible space for entertainment, fitness, or storage. Outdoors, you’ll find a covered front porch and a spacious fenced-in backyard—ideal for relaxing or entertaining. Additional features include a two-car garage, a sprinkler system, and a tankless hot water heater. This home blends style, comfort, and efficiency in the desirable Union Square community - don't miss out on this opportunity.
Listing Agent
(856) 681-4025 jkellyrealty@comcast.net OMNI Real Estate Professionals Listed on: 09/05/2025
Co-Listing Agent
(609) 790-6079 johnkellyrealestate@comcast.net OMNI Real Estate Professionals License #675210
Home Details
Home Type
- Single Family
Est. Annual Taxes
- $11,677
Year Built
- Built in 2020
Lot Details
- 7,867 Sq Ft Lot
- Lot Dimensions are 65.00 x 121.00
- Vinyl Fence
- Sprinkler System
HOA Fees
- $118 Monthly HOA Fees
Parking
- 2 Car Direct Access Garage
- 2 Driveway Spaces
- Front Facing Garage
Home Design
- Traditional Architecture
- Vinyl Siding
- Concrete Perimeter Foundation
Interior Spaces
- Property has 2 Levels
- Open Floorplan
- Recessed Lighting
- Living Room
- Dining Room
- Loft
- Partially Finished Basement
- Basement Fills Entire Space Under The House
Kitchen
- Gourmet Kitchen
- Gas Oven or Range
- Built-In Microwave
- Dishwasher
- Kitchen Island
- Upgraded Countertops
Bedrooms and Bathrooms
- 3 Bedrooms
- En-Suite Bathroom
- Walk-In Closet
Laundry
- Laundry Room
- Laundry on upper level
- Dryer
- Washer
Utilities
- Forced Air Heating and Cooling System
- Tankless Water Heater
Additional Features
- More Than Two Accessible Exits
- Porch
Community Details
- Association fees include common area maintenance
- Union Square Subdivision
Listing and Financial Details
- Tax Lot 00019
- Assessor Parcel Number 15-16505-00019
Map
Home Values in the Area
Average Home Value in this Area
Tax History
| Year | Tax Paid | Tax Assessment Tax Assessment Total Assessment is a certain percentage of the fair market value that is determined by local assessors to be the total taxable value of land and additions on the property. | Land | Improvement |
|---|---|---|---|---|
| 2025 | $11,678 | $273,500 | $67,800 | $205,700 |
| 2024 | $11,356 | $273,500 | $67,800 | $205,700 |
| 2023 | $11,356 | $273,500 | $67,800 | $205,700 |
| 2022 | $11,285 | $273,500 | $67,800 | $205,700 |
| 2021 | $11,036 | $273,500 | $67,800 | $205,700 |
| 2020 | $2,734 | $67,800 | $67,800 | $0 |
| 2019 | $458 | $11,600 | $11,600 | $0 |
Property History
| Date | Event | Price | List to Sale | Price per Sq Ft |
|---|---|---|---|---|
| 10/16/2025 10/16/25 | Pending | -- | -- | -- |
| 09/19/2025 09/19/25 | Price Changed | $499,900 | -2.9% | $218 / Sq Ft |
| 09/05/2025 09/05/25 | For Sale | $515,000 | -- | $224 / Sq Ft |
Purchase History
| Date | Type | Sale Price | Title Company |
|---|---|---|---|
| Deed | $317,980 | Legacy Title | |
| Deed | $77,000 | Title America Agency Corp |
Mortgage History
| Date | Status | Loan Amount | Loan Type |
|---|---|---|---|
| Open | $312,219 | FHA |
Source: Bright MLS
MLS Number: NJCD2101348
APN: 15-16505-0000-00019
- 19 Circle Dr
- 45 Circle Dr
- 286 Freedom Way
- 77 Rosalind Cir
- 81 Rosalind Cir
- 42 Aberdeen Dr
- 1 Crisfield Rd
- 102 Annapolis Dr
- 94 Annapolis Dr
- 161 Ciseley Dr
- 950 New Brooklyn Rd
- LAFAYETTE Plan at Sandy Ridge
- 28 Glen Burnie Dr
- 3 Glen Burnie Ct
- 312 Prospect Ave
- 114 Aberdeen Dr
- 157 Sandy Ridge Rd
- 163 Sandy Ridge Rd
- 113 Clinton St
- 159 Sandy Ridge Rd
