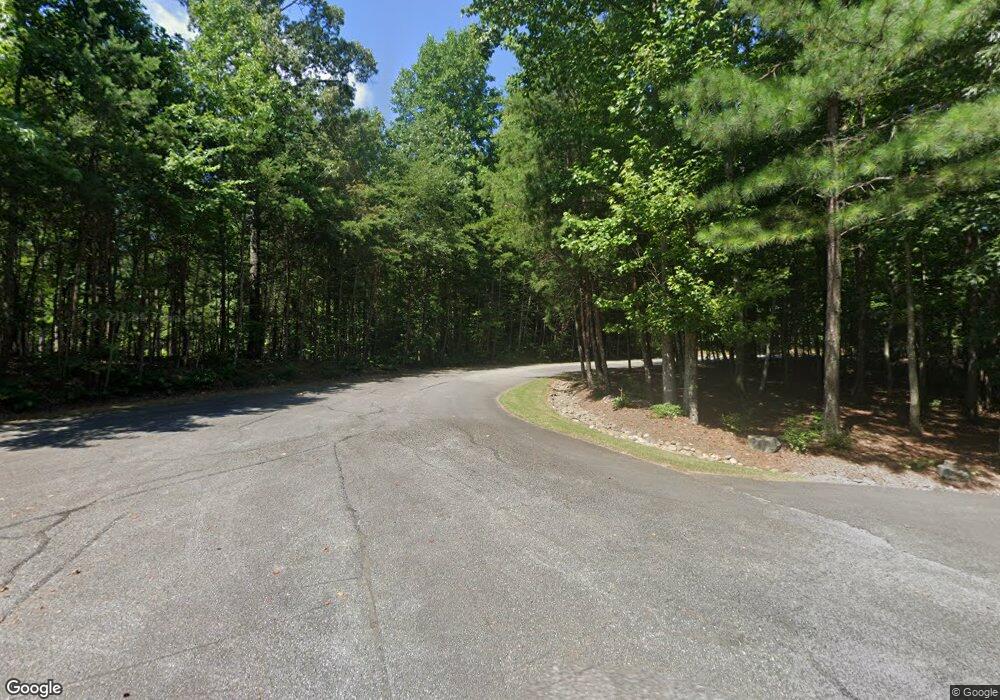57 Clear Creek Valley Dr Unit 8A Ellijay, GA 30536
Estimated Value: $670,000 - $696,355
4
Beds
4
Baths
4,570
Sq Ft
$151/Sq Ft
Est. Value
About This Home
This home is located at 57 Clear Creek Valley Dr Unit 8A, Ellijay, GA 30536 and is currently estimated at $688,589, approximately $150 per square foot. 57 Clear Creek Valley Dr Unit 8A is a home located in Gilmer County with nearby schools including Ellijay Elementary School, Clear Creek Elementary School, and Clear Creek Middle School.
Ownership History
Date
Name
Owned For
Owner Type
Purchase Details
Closed on
Jan 17, 2021
Sold by
Jones Brian
Bought by
Beckman Kelley L and Jodan Stephen R
Current Estimated Value
Purchase Details
Closed on
Oct 19, 2017
Sold by
Rynearson Sean A
Bought by
Jones Brian and Jones Jennifer
Purchase Details
Closed on
Nov 12, 2014
Sold by
Dozier Steven M
Bought by
Rynearson Sean A
Purchase Details
Closed on
Jan 25, 2013
Sold by
Community & Southern Bank
Bought by
Dozier Steven M and Dozier Karen P
Purchase Details
Closed on
Mar 6, 2012
Sold by
Martin Thomas K
Bought by
Community & Southern Bank
Purchase Details
Closed on
Jul 31, 2006
Sold by
Creekside Farms Llc
Bought by
Martin Thomas K and Martin Karen Renee
Home Financials for this Owner
Home Financials are based on the most recent Mortgage that was taken out on this home.
Original Mortgage
$51,267
Interest Rate
6.74%
Mortgage Type
New Conventional
Create a Home Valuation Report for This Property
The Home Valuation Report is an in-depth analysis detailing your home's value as well as a comparison with similar homes in the area
Home Values in the Area
Average Home Value in this Area
Purchase History
| Date | Buyer | Sale Price | Title Company |
|---|---|---|---|
| Beckman Kelley L | $695,000 | -- | |
| Beckman Kelley L | $695,000 | -- | |
| Jones Brian | $18,000 | -- | |
| Rynearson Sean A | $24,000 | -- | |
| Dozier Steven M | $11,000 | -- | |
| Community & Southern Bank | $14,100 | -- | |
| Martin Thomas K | $49,500 | -- |
Source: Public Records
Mortgage History
| Date | Status | Borrower | Loan Amount |
|---|---|---|---|
| Previous Owner | Martin Thomas K | $51,267 |
Source: Public Records
Tax History Compared to Growth
Tax History
| Year | Tax Paid | Tax Assessment Tax Assessment Total Assessment is a certain percentage of the fair market value that is determined by local assessors to be the total taxable value of land and additions on the property. | Land | Improvement |
|---|---|---|---|---|
| 2025 | $4,560 | $303,040 | $21,600 | $281,440 |
| 2024 | $4,560 | $294,280 | $16,200 | $278,080 |
| 2023 | $4,446 | $288,520 | $13,200 | $275,320 |
| 2022 | $4,328 | $245,920 | $13,200 | $232,720 |
| 2021 | $3,686 | $185,720 | $12,000 | $173,720 |
| 2020 | $3,463 | $157,440 | $9,000 | $148,440 |
| 2019 | $2,731 | $120,600 | $9,000 | $111,600 |
| 2018 | $206 | $9,000 | $9,000 | $0 |
| 2017 | $236 | $9,600 | $9,600 | $0 |
| 2016 | $251 | $10,000 | $10,000 | $0 |
| 2015 | $237 | $10,480 | $10,480 | $0 |
| 2014 | $113 | $10,480 | $10,480 | $0 |
| 2013 | -- | $10,480 | $10,480 | $0 |
Source: Public Records
Map
Nearby Homes
- 84 Bravo Way
- 160 Clear Creek Valley Trail
- 52 Homer Wright Rd
- 98 Deer Walk
- Lot 6 Heatherwood Way
- Lot 35 Heatherwood Way
- 0 Oak Park Dr
- Lot 207 Oak Park Dr
- Lot 196 Oak Park Dr
- 23 Green Cabin Way
- 530 Burleson Rd
- 01 Old Federal Rd
- 260 Running Bear Ln Unit 14
- 260 Running Bear Ln
- LT 95 Timberline Trail
- LT 95 Timberline Trail Unit 95
- Lot 14 Highpoint Ridge Ct
- Lot 15 Highpoint Ridge Ct
- 25 Clear Creek Valley Dr
- 23 Clear Creek Valley Dr Unit Lot 23A
- 23 Clear Creek Valley Dr
- 0 Clear Creek Valley Dr Unit Lot 8B 8448132
- 0 Clear Creek Valley Dr Unit 25 8298774
- 0 Clear Creek Valley Dr Unit LT 25 3002352
- 0 Clear Creek Valley Dr Unit 8A 3288352
- 0 Clear Creek Valley Dr Unit 8A 7173771
- 0 Clear Creek Valley Dr Unit 8 ACS 8989253
- 0 Clear Creek Valley Dr Unit 308506
- 0 Clear Creek Valley Dr Unit 6686992
- 0 Clear Creek Valley Dr Unit 6686990
- 0 Clear Creek Valley Dr Unit Lot 23A 8743733
- 0 Clear Creek Valley Dr Unit 11 8743727
- 0 Clear Creek Valley Dr Unit 7410351
- 0 Clear Creek Valley Dr Unit 6511103
- 0 Clear Creek Valley Dr Unit 6511087
- 0 Clear Creek Valley Dr Unit Lot 23A 8533018
- 0 Clear Creek Valley Dr Unit 11 8533008
- 998 Clear Creek Valley Dr
