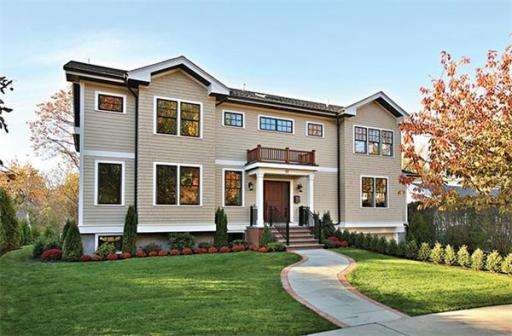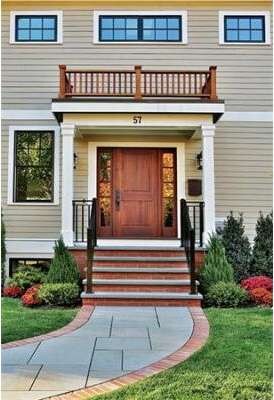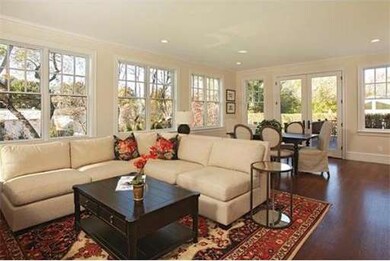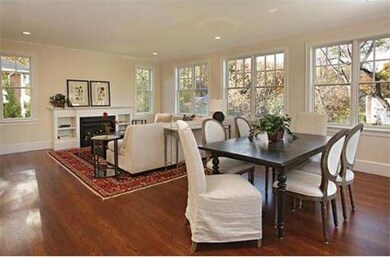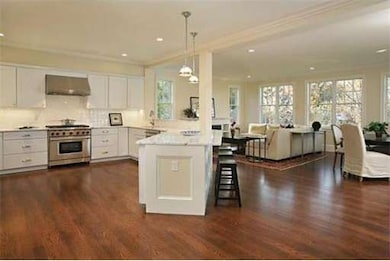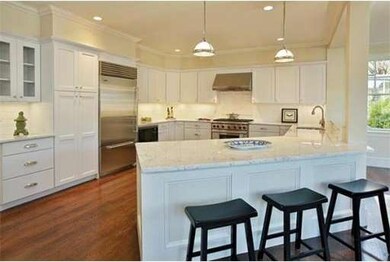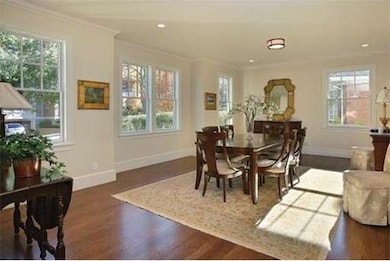
57 Cleveland Rd Chestnut Hill, MA 02467
Chestnut Hill NeighborhoodAbout This Home
As of November 2017Extraordinary renovation of a five bedroom, five and a half designer bathroom residence. Fabulous layout for today's style of living. State-of-the-art kitchen leading to family room with fireplace that opens to a deck overlooking an expansive manicured yard. There is a first floor en suite bedroom, four grand size bedrooms on second floor including a master bedroom with fireplace and a spectacular bathroom. Basement has and a full bathroom and laundry area. High-end finishes throughout. Two car direct-entry garage
Last Agent to Sell the Property
Hammond Residential Real Estate Listed on: 11/05/2013

Home Details
Home Type
Single Family
Est. Annual Taxes
$37,812
Year Built
1958
Lot Details
0
Listing Details
- Lot Description: Paved Drive
- Special Features: NewHome
- Property Sub Type: Detached
- Year Built: 1958
Interior Features
- Has Basement: Yes
- Fireplaces: 2
- Primary Bathroom: Yes
- Number of Rooms: 9
- Amenities: Public Transportation, Shopping, Park
- Electric: 200 Amps
- Flooring: Hardwood
- Basement: Full, Finished, Interior Access
- Bedroom 2: Second Floor, 9X15
- Bedroom 3: Second Floor, 20X15
- Bedroom 4: Second Floor, 20X14
- Bedroom 5: First Floor, 15X15
- Bathroom #1: Second Floor
- Bathroom #2: Basement
- Kitchen: First Floor, 23X14
- Laundry Room: Basement
- Living Room: First Floor, 24X14
- Master Bedroom: Second Floor, 24X16
- Master Bedroom Description: Bathroom - Full, Closet - Walk-in, Flooring - Wood
- Dining Room: First Floor, 23X15
- Family Room: First Floor, 24X16
Exterior Features
- Construction: Frame
- Exterior: Clapboard
- Exterior Features: Deck, Patio
- Foundation: Concrete Block
Garage/Parking
- Garage Parking: Attached, Garage Door Opener
- Garage Spaces: 2
- Parking: Off-Street
- Parking Spaces: 2
Utilities
- Cooling Zones: 3
- Heat Zones: 3
- Hot Water: Natural Gas
- Utility Connections: for Gas Range, Washer Hookup
Ownership History
Purchase Details
Home Financials for this Owner
Home Financials are based on the most recent Mortgage that was taken out on this home.Purchase Details
Home Financials for this Owner
Home Financials are based on the most recent Mortgage that was taken out on this home.Similar Homes in the area
Home Values in the Area
Average Home Value in this Area
Purchase History
| Date | Type | Sale Price | Title Company |
|---|---|---|---|
| Not Resolvable | $2,800,000 | -- | |
| Deed | $2,300,000 | -- |
Mortgage History
| Date | Status | Loan Amount | Loan Type |
|---|---|---|---|
| Open | $1,960,000 | Unknown |
Property History
| Date | Event | Price | Change | Sq Ft Price |
|---|---|---|---|---|
| 11/09/2017 11/09/17 | Sold | $2,800,000 | -3.4% | $672 / Sq Ft |
| 09/15/2017 09/15/17 | Pending | -- | -- | -- |
| 09/08/2017 09/08/17 | Price Changed | $2,899,000 | -10.5% | $696 / Sq Ft |
| 06/21/2017 06/21/17 | For Sale | $3,240,000 | +40.9% | $777 / Sq Ft |
| 01/02/2014 01/02/14 | Sold | $2,300,000 | -4.2% | $514 / Sq Ft |
| 11/11/2013 11/11/13 | Pending | -- | -- | -- |
| 11/05/2013 11/05/13 | For Sale | $2,399,900 | -- | $536 / Sq Ft |
Tax History Compared to Growth
Tax History
| Year | Tax Paid | Tax Assessment Tax Assessment Total Assessment is a certain percentage of the fair market value that is determined by local assessors to be the total taxable value of land and additions on the property. | Land | Improvement |
|---|---|---|---|---|
| 2025 | $37,812 | $3,831,000 | $1,252,500 | $2,578,500 |
| 2024 | $36,054 | $3,690,300 | $1,204,300 | $2,486,000 |
| 2023 | $32,078 | $3,217,500 | $975,100 | $2,242,400 |
| 2022 | $31,224 | $3,064,200 | $928,600 | $2,135,600 |
| 2021 | $28,875 | $2,946,400 | $892,900 | $2,053,500 |
| 2020 | $26,811 | $2,837,100 | $811,800 | $2,025,300 |
| 2019 | $25,318 | $2,702,000 | $773,100 | $1,928,900 |
| 2018 | $25,237 | $2,667,800 | $784,600 | $1,883,200 |
| 2017 | $26,157 | $2,647,500 | $870,800 | $1,776,700 |
| 2016 | $24,510 | $2,352,200 | $691,800 | $1,660,400 |
| 2015 | $23,478 | $2,198,300 | $646,500 | $1,551,800 |
| 2014 | $9,887 | $868,000 | $587,700 | $280,300 |
Agents Affiliated with this Home
-
Osnat Levy

Seller's Agent in 2017
Osnat Levy
eXp Realty
(617) 833-1055
85 Total Sales
-
M
Buyer's Agent in 2017
Mark Lu
Boston Proper Real Estate
-
Mona and Shari Wiener

Seller's Agent in 2014
Mona and Shari Wiener
Hammond Residential Real Estate
(617) 731-4644
4 in this area
116 Total Sales
Map
Source: MLS Property Information Network (MLS PIN)
MLS Number: 71604910
APN: BROO-000265-000012
- 2420 Beacon St Unit 402
- 167 Willard Rd
- 71 Spooner Rd
- 46 Malia Terrace
- 30 Ackers Ave
- 9 Willard Rd
- 6 Sutherland Rd Unit 41
- 44 Orkney Rd Unit 3
- 641 Chestnut Hill Ave
- 137 Englewood Ave Unit 32
- 1014 Boylston St
- 31 Orkney Rd Unit 54
- 765 Boylston St Unit 1
- 17 Strathmore Rd Unit 2
- 755 Boylston St Unit 3
- 755 Boylston St Unit 2
- 755 Boylston St Unit 1
- 5 Braemore Rd Unit 10
- 35 Jefferson Rd
- 120 Cabot St
