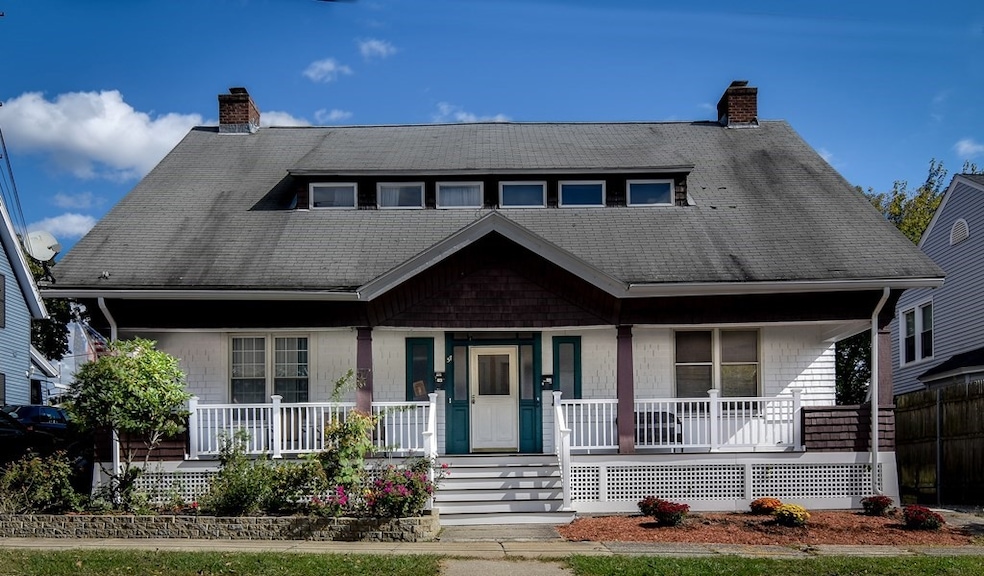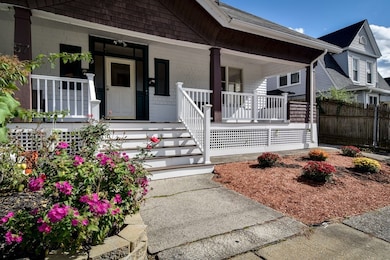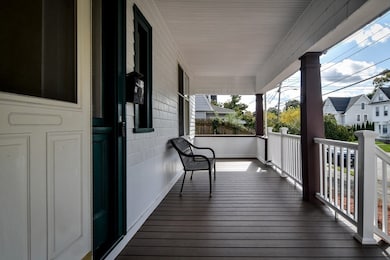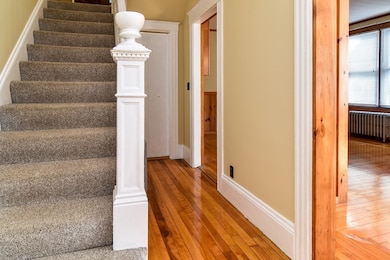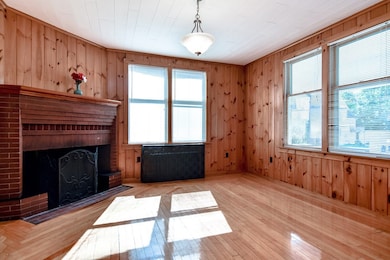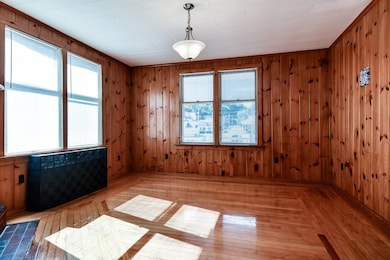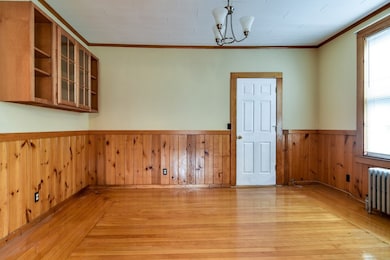
57 Coburn Ave Unit 2 Worcester, MA 01604
Lake Park NeighborhoodHighlights
- Medical Services
- Deck
- Wood Flooring
- Custom Closet System
- Property is near public transit
- 4-minute walk to Lakeview Playground
About This Home
As of July 2025Fabulous home with NO HOA fees. Welcome to this spacious & well-maintained duplex offering the perfect blend of comfort & modern updates. First floor features a large fireplaced living room, formal dining area, a cabinet-packed kitchen/granite counters & a convenient half bath. Beautiful hardwood floors flow throughout except for the kitchen & bathrooms which are tiled for easy maintenance. Three generously sized bedrooms, all with hardwood floors & ample closet space & full bathroom make up the 2nd floor. Finished basement includes a flex room perfect for a home office, exercise room, craft space or a cozy family room. Full bath & laundry area with plenty of storage complete the lower level. Enjoy your rear deck or the large composite front porch to relax & unwind. Gas heat, mini-split systems for both heating & cooling & 2 off street parking. New roof-2023, Mini Splits-2024, New gas stove-2023, Hot water tank-2023. Minutes to Rt 9, Umass Medical, White City Plaza & restaurants.
Property Details
Home Type
- Condominium
Est. Annual Taxes
- $4,252
Year Built
- Built in 1908
Lot Details
- Garden
Home Design
- Shingle Roof
Interior Spaces
- 3-Story Property
- Mud Room
- Living Room with Fireplace
- Basement
- Laundry in Basement
Kitchen
- Stove
- Range with Range Hood
- Microwave
- Dishwasher
- Solid Surface Countertops
Flooring
- Wood
- Ceramic Tile
- Vinyl
Bedrooms and Bathrooms
- 3 Bedrooms
- Primary bedroom located on second floor
- Custom Closet System
- Walk-In Closet
- Bathtub with Shower
- Separate Shower
- Linen Closet In Bathroom
Laundry
- Dryer
- Washer
Parking
- 2 Car Parking Spaces
- Off-Street Parking
- Deeded Parking
Outdoor Features
- Deck
- Enclosed patio or porch
- Rain Gutters
Location
- Property is near public transit
- Property is near schools
Utilities
- Ductless Heating Or Cooling System
- 3+ Cooling Systems Mounted To A Wall/Window
- Heating System Uses Natural Gas
- Heating System Uses Steam
Listing and Financial Details
- Assessor Parcel Number M:17 B:016 L:5702,4637405
Community Details
Overview
- 2 Units
Amenities
- Medical Services
- Shops
Recreation
- Park
- Jogging Path
Pet Policy
- Pets Allowed
Ownership History
Purchase Details
Home Financials for this Owner
Home Financials are based on the most recent Mortgage that was taken out on this home.Purchase Details
Purchase Details
Purchase Details
Purchase Details
Home Financials for this Owner
Home Financials are based on the most recent Mortgage that was taken out on this home.Similar Homes in Worcester, MA
Home Values in the Area
Average Home Value in this Area
Purchase History
| Date | Type | Sale Price | Title Company |
|---|---|---|---|
| Condominium Deed | $410,000 | -- | |
| Quit Claim Deed | -- | None Available | |
| Quit Claim Deed | -- | None Available | |
| Deed | $89,250 | -- | |
| Deed | $89,250 | -- | |
| Foreclosure Deed | $187,841 | -- | |
| Foreclosure Deed | $187,841 | -- | |
| Deed | $215,000 | -- | |
| Deed | $215,000 | -- |
Mortgage History
| Date | Status | Loan Amount | Loan Type |
|---|---|---|---|
| Open | $287,000 | New Conventional | |
| Previous Owner | $272,000 | Purchase Money Mortgage | |
| Previous Owner | $172,000 | Purchase Money Mortgage |
Property History
| Date | Event | Price | Change | Sq Ft Price |
|---|---|---|---|---|
| 07/11/2025 07/11/25 | Sold | $410,000 | 0.0% | $245 / Sq Ft |
| 06/05/2025 06/05/25 | Off Market | $410,000 | -- | -- |
| 05/15/2025 05/15/25 | For Sale | $415,000 | 0.0% | $248 / Sq Ft |
| 01/27/2024 01/27/24 | Rented | $3,000 | 0.0% | -- |
| 01/16/2024 01/16/24 | Under Contract | -- | -- | -- |
| 01/12/2024 01/12/24 | For Rent | $3,000 | 0.0% | -- |
| 09/21/2023 09/21/23 | Sold | $340,000 | -5.6% | $203 / Sq Ft |
| 08/17/2023 08/17/23 | Pending | -- | -- | -- |
| 08/05/2023 08/05/23 | For Sale | $360,000 | 0.0% | $215 / Sq Ft |
| 07/31/2023 07/31/23 | Pending | -- | -- | -- |
| 07/28/2023 07/28/23 | For Sale | $360,000 | +137.6% | $215 / Sq Ft |
| 06/06/2014 06/06/14 | Sold | $151,500 | 0.0% | $104 / Sq Ft |
| 05/12/2014 05/12/14 | Off Market | $151,500 | -- | -- |
| 04/09/2014 04/09/14 | For Sale | $164,900 | -- | $114 / Sq Ft |
Tax History Compared to Growth
Tax History
| Year | Tax Paid | Tax Assessment Tax Assessment Total Assessment is a certain percentage of the fair market value that is determined by local assessors to be the total taxable value of land and additions on the property. | Land | Improvement |
|---|---|---|---|---|
| 2025 | $4,252 | $322,400 | $0 | $322,400 |
| 2024 | $3,367 | $244,900 | $0 | $244,900 |
| 2023 | $3,077 | $214,600 | $0 | $214,600 |
| 2022 | $2,152 | $141,500 | $0 | $141,500 |
| 2021 | $2,175 | $133,600 | $0 | $133,600 |
| 2020 | $2,463 | $144,900 | $0 | $144,900 |
| 2019 | $2,533 | $140,700 | $0 | $140,700 |
| 2018 | $2,564 | $135,600 | $0 | $135,600 |
| 2017 | $2,770 | $144,100 | $0 | $144,100 |
| 2016 | $2,970 | $144,100 | $0 | $144,100 |
| 2015 | $2,892 | $144,100 | $0 | $144,100 |
| 2014 | $3,345 | $171,200 | $0 | $171,200 |
Agents Affiliated with this Home
-

Seller's Agent in 2025
Sug Jandu
Coldwell Banker Realty - Framingham
(508) 414-0436
2 in this area
77 Total Sales
-

Buyer's Agent in 2025
Fay Wong
Keller Williams Boston MetroWest
(508) 736-2347
1 in this area
39 Total Sales
-

Buyer's Agent in 2024
Aura Hernandez
eXp Realty
(508) 579-6919
34 Total Sales
-

Seller's Agent in 2023
Lanting Huang-Truong
StartPoint Realty
(774) 285-1515
2 in this area
85 Total Sales
-

Seller Co-Listing Agent in 2023
Hui Zou
StartPoint Realty
(508) 735-6911
3 in this area
89 Total Sales
-
M
Seller's Agent in 2014
Moya Mitchell
Re/Max Vision
Map
Source: MLS Property Information Network (MLS PIN)
MLS Number: 73375446
APN: WORC-000017-000016-000057-000002
- 65 Lake Ave Unit 831
- 65 Lake Ave Unit 809
- 65 Lake Ave Unit 1007
- 65 Lake Ave Unit 1008
- 96 Lake Ave
- 9 Coburn Ave
- 66 Locust Ave
- 35 Agate Ave
- 6 Maverick Rd
- 6 Shrewsbury Green Dr Unit J
- 27 Christine Dr
- 73 S Quinsigamond Ave
- 62 Shrewsbury Green Dr Unit K
- 26 Shrewsbury Green Dr Unit A
- 321 Plantation St Unit G3
- 30 Shrewsbury Green Dr Unit C
- 34 Shrewsbury Green Dr Unit I
- 67 N Quinsigamond Ave Unit 23
- 327 Plantation St Unit 305
- 22 Tampa St
