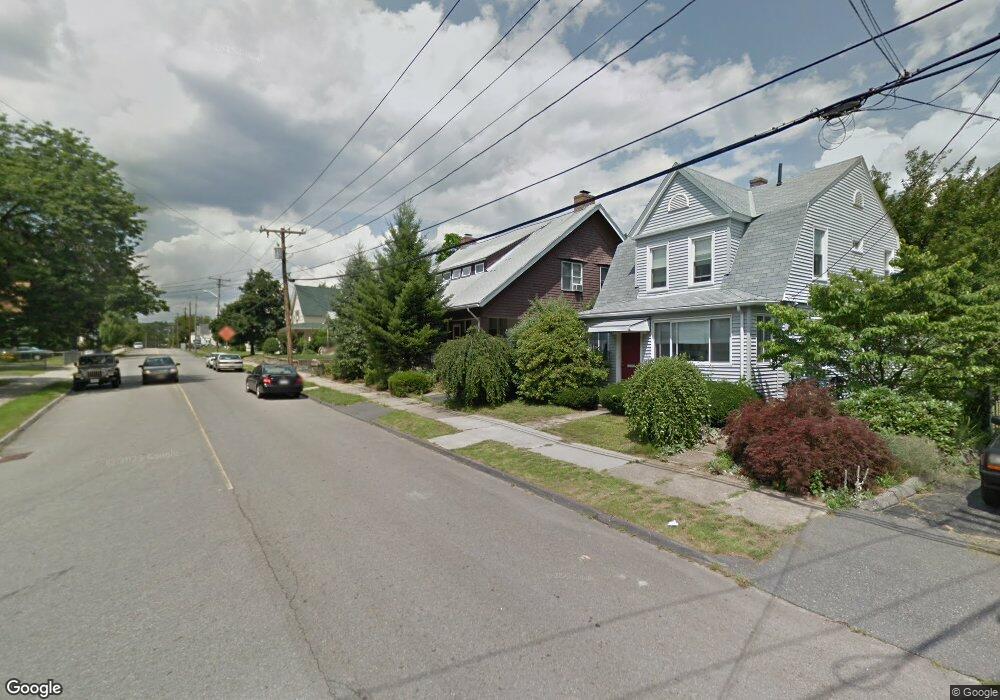57 Coburn Ave Unit 4 Worcester, MA 01604
Lake Park Neighborhood
3
Beds
3
Baths
1,673
Sq Ft
--
Built
About This Home
This home is located at 57 Coburn Ave Unit 4, Worcester, MA 01604. 57 Coburn Ave Unit 4 is a home located in Worcester County with nearby schools including Jacob Hiatt Magnet School, Chandler Magnet, and Lake View Elementary School.
Create a Home Valuation Report for This Property
The Home Valuation Report is an in-depth analysis detailing your home's value as well as a comparison with similar homes in the area
Home Values in the Area
Average Home Value in this Area
Tax History Compared to Growth
Map
Nearby Homes
- 65 Lake Ave Unit 831
- 65 Lake Ave Unit 220
- 65 Lake Ave Unit 1008
- 47 Alvarado Ave Unit 1A
- 22 Sherbrook Ave
- 24 Sherbrook Ave
- 79 Alvarado Ave
- 13 Frank St
- 73 S Quinsigamond Ave
- 241 Lake Ave
- 22 Shrewsbury Green Dr Unit C
- 105 S Quinsigamond Ave
- 42 Shrewsbury Green Dr Unit I
- 42 Shrewsbury Green Dr Unit F
- 308 Plantation St
- 311 Plantation St
- 270 Coburn Ave
- 2 Touraine St
- 46 Dominion Rd
- 190 Dominion Rd
