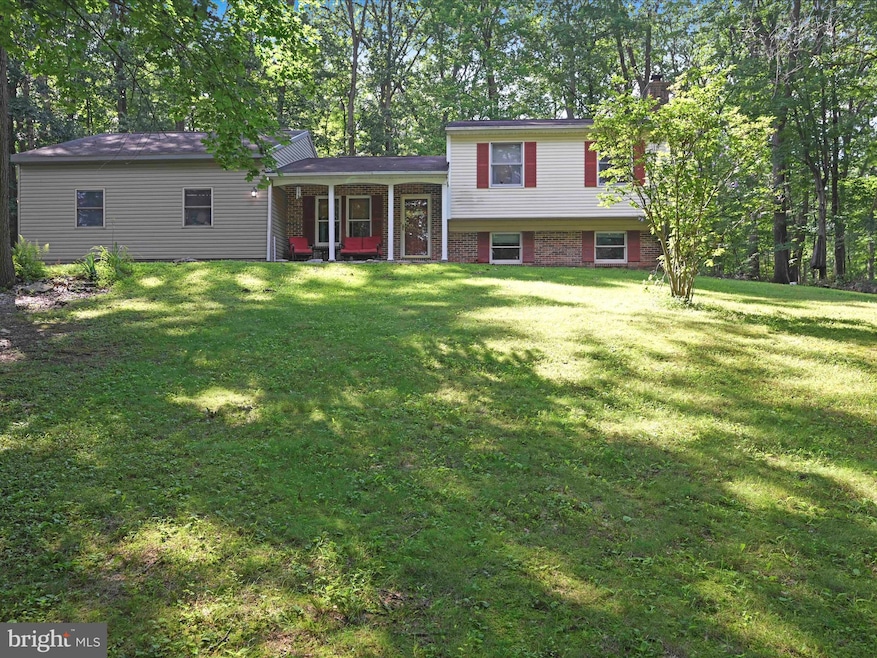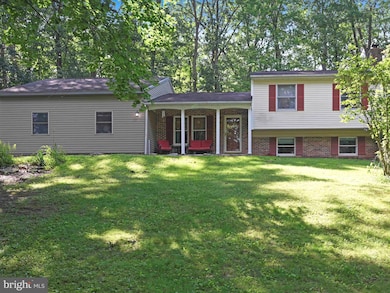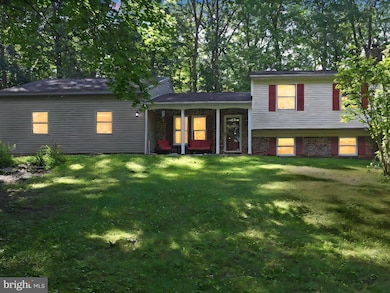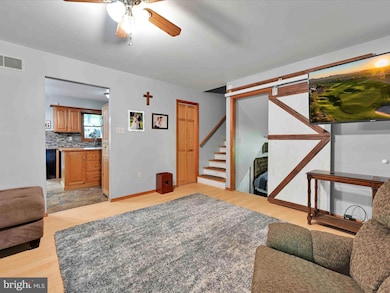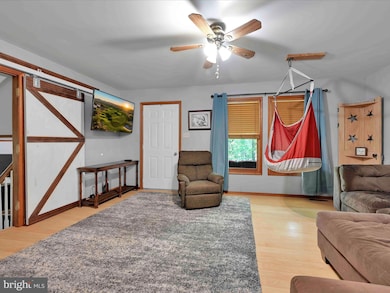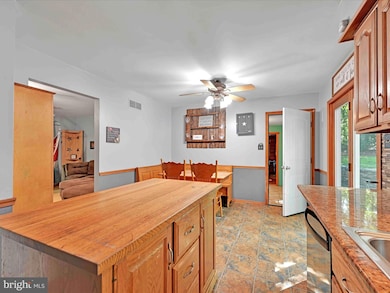
57 David Dr Halifax, PA 17032
Estimated payment $1,806/month
Highlights
- View of Trees or Woods
- Partially Wooded Lot
- 2 Car Direct Access Garage
- Wood Burning Stove
- No HOA
- Family Room Off Kitchen
About This Home
Welcome Home!
Charming 3-Bedroom, Split-Level Home in Serene Wooded Setting with Modern Updates (Oakdale Manor Development)
All tucked away in a peaceful, rural retreat setting, this beautifully maintained 3-bedroom, 2 full-bath home offers comfort, functionality, and year-round enjoyment. Surrounded by woods and the natural beauty of the great outdoors, this property provides the perfect balance of privacy and outdoor adventure—including your very own sleigh riding hill for winter fun!
From the inviting front porch, step inside to the spacious living room, where relaxation is at it's finest. Travel down a few steps to your right into the warm and inviting den/bedroom- however your heart would desire to transform- featuring a cozy wood-burning fireplace, ideal for relaxing or family gatherings! There is also a walk in closet or oversized storage area, a crawlspace basement, a full bath and a utility/laundry room! You will find many nooks for storage throughout the home!
Travel from the main living room level, just up a few steps where you will find 3 generous sized bedrooms all with carpeted floors and closets! There is also a large, full bath with storage conveniently located on this floor.
The living room, or dining room if you choose, flows into the kitchen/dining room combo. There is plenty of storage space and cabinetry! The spacious mudroom provides propane heat and a practical entry point for all your outdoor gear, while the attached 2-bay garage offers ample storage and parking. An added bonus on this wing of the house is an office! A newly built back patio with a retaining wall extends your living space outdoors, perfect for entertaining or unwinding in the fresh air. This backs up to the backyard space as well as the fire pit retreat area!
Whether you’re looking to enjoy nature, entertain guests, or simply escape the noise and hustle and bustle, this home offers it all in a tranquil, wooded environment.
Don’t miss your chance to own this one-of-a-kind rural retreat— get your preapprovals ready and schedule your showing today! Home will go active for showings on Thursday, July 17th.
Listing Agent
BHHS Homesale Realty - Schuylkill Haven License #RS362254 Listed on: 07/17/2025

Home Details
Home Type
- Single Family
Est. Annual Taxes
- $4,089
Year Built
- Built in 1989
Lot Details
- 1.03 Acre Lot
- Cul-De-Sac
- Hunting Land
- Rural Setting
- Partially Wooded Lot
- Backs to Trees or Woods
- Back Yard
Parking
- 2 Car Direct Access Garage
- 2 Driveway Spaces
- Side Facing Garage
- Garage Door Opener
- Gravel Driveway
Home Design
- Split Level Home
- Block Foundation
- Frame Construction
- Shingle Roof
Interior Spaces
- Property has 2 Levels
- Ceiling Fan
- Wood Burning Stove
- Wood Burning Fireplace
- Screen For Fireplace
- Family Room Off Kitchen
- Dining Area
- Views of Woods
- Crawl Space
Kitchen
- Stove
- Microwave
- Dishwasher
- Kitchen Island
Flooring
- Carpet
- Laminate
- Tile or Brick
- Luxury Vinyl Plank Tile
Bedrooms and Bathrooms
- 3 Main Level Bedrooms
- Bathtub with Shower
Accessible Home Design
- More Than Two Accessible Exits
- Level Entry For Accessibility
Outdoor Features
- Shed
Schools
- Halifax Area High School
Utilities
- Central Heating and Cooling System
- Heating System Powered By Leased Propane
- Well
- Electric Water Heater
Community Details
- No Home Owners Association
- Dauphin Subdivision
Listing and Financial Details
- Assessor Parcel Number 32-010-134-000-0000
Map
Home Values in the Area
Average Home Value in this Area
Tax History
| Year | Tax Paid | Tax Assessment Tax Assessment Total Assessment is a certain percentage of the fair market value that is determined by local assessors to be the total taxable value of land and additions on the property. | Land | Improvement |
|---|---|---|---|---|
| 2025 | $4,090 | $117,200 | $18,600 | $98,600 |
| 2024 | $3,789 | $117,200 | $18,600 | $98,600 |
| 2023 | $3,627 | $117,200 | $18,600 | $98,600 |
| 2022 | $3,508 | $117,200 | $18,600 | $98,600 |
| 2021 | $3,508 | $117,200 | $18,600 | $98,600 |
| 2020 | $3,508 | $117,200 | $18,600 | $98,600 |
| 2019 | $3,508 | $117,200 | $18,600 | $98,600 |
| 2018 | $3,508 | $117,200 | $18,600 | $98,600 |
| 2017 | $3,508 | $117,200 | $18,600 | $98,600 |
| 2016 | $0 | $117,200 | $18,600 | $98,600 |
| 2015 | -- | $95,600 | $18,600 | $77,000 |
| 2014 | -- | $95,600 | $18,600 | $77,000 |
Property History
| Date | Event | Price | Change | Sq Ft Price |
|---|---|---|---|---|
| 07/29/2025 07/29/25 | Pending | -- | -- | -- |
| 07/17/2025 07/17/25 | For Sale | $271,000 | -- | $143 / Sq Ft |
Purchase History
| Date | Type | Sale Price | Title Company |
|---|---|---|---|
| Warranty Deed | $125,000 | -- | |
| Deed | $114,500 | -- | |
| Deed | $114,500 | -- |
Mortgage History
| Date | Status | Loan Amount | Loan Type |
|---|---|---|---|
| Open | $80,000 | Credit Line Revolving | |
| Closed | $60,000 | Commercial | |
| Closed | $100,000 | New Conventional |
Similar Homes in Halifax, PA
Source: Bright MLS
MLS Number: PADA2047408
APN: 32-010-134
- 00 Mill Dr
- 158 C Pleasant View Rd
- 1023A Enders Rd
- 158 C Pleasant View Rd
- 0 Bastian Rd
- 44 Hill Top Rd
- 0 Dividing Ridge Rd
- 434 Bunker Hill Rd
- 1105 Ridge Rd
- 3485 U S 209
- 142 N Stone Rd
- 2391 U S 209
- 2351 U S 209
- 182 Klinger Rd
- 116 E Bonnie Ave
- 108 W Bonnie Ave
- 0 Rt 209
- 13 Pheasant Hill Dr
- 11 Pheasant Hill Dr
- 1175 N River Rd
