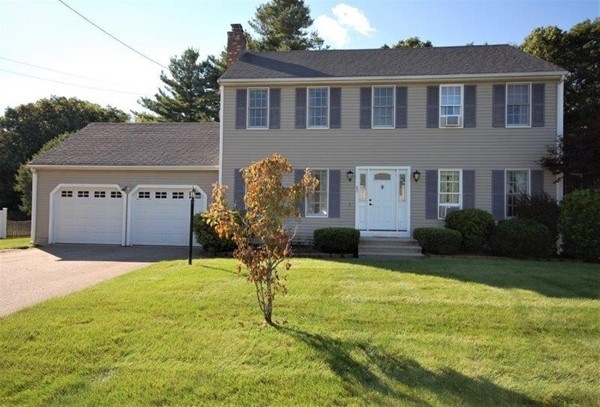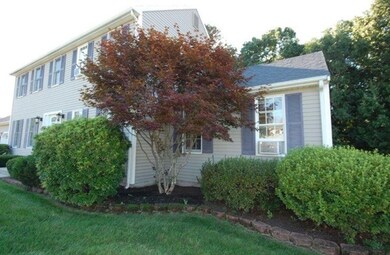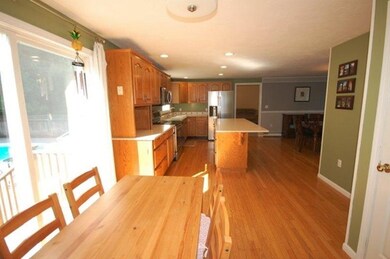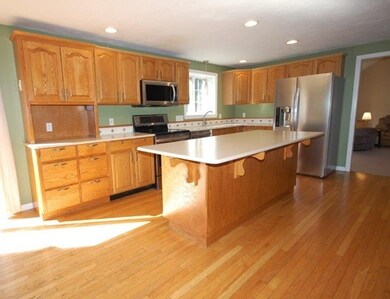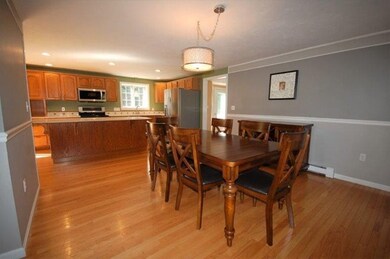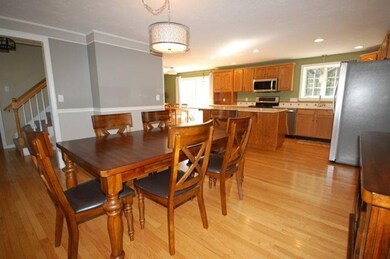
57 Deer Run Rd Bellingham, MA 02019
Highlights
- In Ground Pool
- Fenced Yard
- Storage Shed
- Marble Flooring
- Patio
About This Home
As of November 2018Charming 3-bedroom colonial you won't want to miss! This well maintained home is perfect for entertaining or quiet family time. Great floor plan with the kitchen and dining room open to each other. Kitchen features hardwood floor, newer stainless steel appliances (2015/16), a dining area and a spacious island for your morning coffee/breakfast. The kitchen has sliders leading to the beautiful pool/patio area with plenty of space for patio furniture and grill. Off of the kitchen/dining room is a spacious family room with a cathedral ceiling. Upstairs the master bedroom has a walk in closet and a beautiful Hollywood bath, with marble floor and creatively tiled tub/spa for relaxing. Well-manicured backyard. Private well for the irrigation system, outdoor water use and pool. 2 car garage, wood burning fireplace, fenced in back yard and neighborhood setting make this a must see!! All set for you to move right in!
Last Buyer's Agent
Chinatti Realty Group
Chinatti Realty Group, Inc.
Home Details
Home Type
- Single Family
Est. Annual Taxes
- $6,864
Year Built
- Built in 1998
Lot Details
- Year Round Access
- Fenced Yard
- Sprinkler System
Parking
- 2 Car Garage
Kitchen
- Built-In Oven
- Microwave
- Dishwasher
Flooring
- Wood
- Wall to Wall Carpet
- Marble
Laundry
- Dryer
- Washer
Outdoor Features
- In Ground Pool
- Patio
- Storage Shed
Utilities
- Window Unit Cooling System
- Hot Water Baseboard Heater
- Oil Water Heater
Additional Features
- Basement
Ownership History
Purchase Details
Home Financials for this Owner
Home Financials are based on the most recent Mortgage that was taken out on this home.Similar Homes in the area
Home Values in the Area
Average Home Value in this Area
Purchase History
| Date | Type | Sale Price | Title Company |
|---|---|---|---|
| Deed | $385,000 | -- |
Mortgage History
| Date | Status | Loan Amount | Loan Type |
|---|---|---|---|
| Open | $348,000 | Stand Alone Refi Refinance Of Original Loan | |
| Closed | $350,000 | Stand Alone Refi Refinance Of Original Loan | |
| Closed | $352,000 | New Conventional | |
| Closed | $379,990 | New Conventional | |
| Closed | $382,858 | FHA | |
| Closed | $378,118 | Purchase Money Mortgage | |
| Previous Owner | $60,000 | No Value Available | |
| Previous Owner | $50,000 | No Value Available | |
| Previous Owner | $102,000 | No Value Available |
Property History
| Date | Event | Price | Change | Sq Ft Price |
|---|---|---|---|---|
| 11/27/2018 11/27/18 | Sold | $440,000 | -2.2% | $224 / Sq Ft |
| 10/17/2018 10/17/18 | Pending | -- | -- | -- |
| 09/19/2018 09/19/18 | For Sale | $450,000 | +14.9% | $229 / Sq Ft |
| 06/09/2015 06/09/15 | Sold | $391,750 | 0.0% | $199 / Sq Ft |
| 05/07/2015 05/07/15 | Pending | -- | -- | -- |
| 04/16/2015 04/16/15 | Off Market | $391,750 | -- | -- |
| 03/09/2015 03/09/15 | For Sale | $399,999 | -- | $204 / Sq Ft |
Tax History Compared to Growth
Tax History
| Year | Tax Paid | Tax Assessment Tax Assessment Total Assessment is a certain percentage of the fair market value that is determined by local assessors to be the total taxable value of land and additions on the property. | Land | Improvement |
|---|---|---|---|---|
| 2025 | $6,864 | $546,500 | $172,500 | $374,000 |
| 2024 | $6,611 | $514,100 | $157,500 | $356,600 |
| 2023 | $6,372 | $488,300 | $150,000 | $338,300 |
| 2022 | $6,302 | $447,600 | $127,900 | $319,700 |
| 2021 | $6,088 | $422,500 | $127,900 | $294,600 |
| 2020 | $5,817 | $409,100 | $127,900 | $281,200 |
| 2019 | $5,701 | $401,200 | $127,900 | $273,300 |
| 2018 | $5,444 | $377,800 | $124,500 | $253,300 |
| 2017 | $5,290 | $368,900 | $124,500 | $244,400 |
| 2016 | $5,177 | $362,300 | $133,000 | $229,300 |
| 2015 | $4,976 | $349,200 | $127,900 | $221,300 |
| 2014 | $5,006 | $341,500 | $125,300 | $216,200 |
Agents Affiliated with this Home
-
Anne McGreal
A
Seller's Agent in 2018
Anne McGreal
Century 21 Custom Home Realty
(508) 479-2766
21 Total Sales
-
C
Buyer's Agent in 2018
Chinatti Realty Group
Chinatti Realty Group, Inc.
-
Shelly Armstrong
S
Seller's Agent in 2015
Shelly Armstrong
Redfin Corp.
Map
Source: MLS Property Information Network (MLS PIN)
MLS Number: 72397717
APN: BELL-000091-000006-000003
- 101 Pine Grove Ave
- 26 Wrentham St
- 0 Oswego St
- 50 Oswego St
- 45 Lizotte Dr
- 12 Oak Terrace
- 14 Link St
- 758 Rathbun St
- 60 Freeman St
- 202 Paine St
- 7 Elmwood St
- 6 Fleuette Dr
- 126 King St
- 14 Squire Ln
- Lot 2 Pulaski Blvd
- 1260 Pulaski Blvd
- 212 Saint Louis Ave
- 49R Elm St
- 226 St Louis Ave
- 22 Palmetto Dr Unit 22
