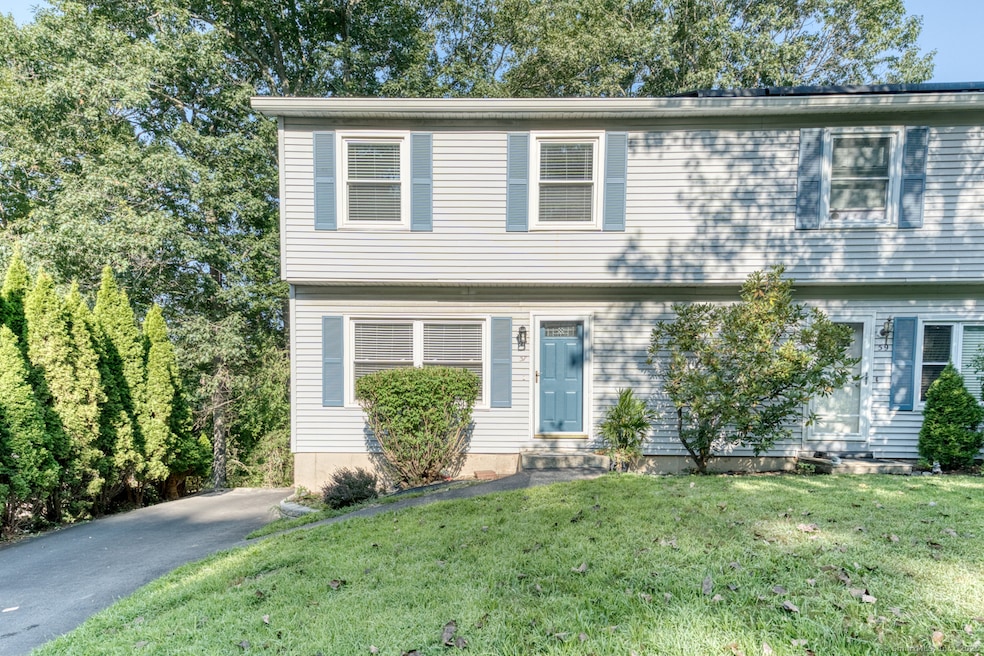
57 Doman Dr Torrington, CT 06790
Estimated payment $1,806/month
Highlights
- Deck
- Attic
- Private Driveway
- Partially Wooded Lot
- Baseboard Heating
- Property is near a golf course
About This Home
Welcome to this tastefully updated 3-bedroom, 1.5-bathroom home offering 1,100 sqft of comfortable living space. The home features updated flooring throughout, creating a fresh, modern feel. The completely renovated kitchen comes equipped with sleek stainless steel appliances and granite countertops, perfect for cooking and entertaining. The home offers an additional finished walk-out basement of 396 heated sqft beyond the 1,100 sqft that provides plenty of space for whatever you need: a home gym, family room, or even an office. Enjoy the benefits of newer windows, gutters, and a brand-new driveway-ensuring that both curb appeal and functionality are at their best. This home is just a short walk from the newly completed 7th-12th grade school and close to shopping, dining, and all the amenities the town has to offer. Don't miss out on this great opportunity!
Home Details
Home Type
- Single Family
Est. Annual Taxes
- $3,423
Year Built
- Built in 1988
Lot Details
- 5,227 Sq Ft Lot
- Partially Wooded Lot
- Property is zoned R6
Home Design
- Concrete Foundation
- Frame Construction
- Asphalt Shingled Roof
- Vinyl Siding
Interior Spaces
- 1,100 Sq Ft Home
- Attic or Crawl Hatchway Insulated
Kitchen
- Electric Range
- Microwave
- Dishwasher
- Disposal
Bedrooms and Bathrooms
- 3 Bedrooms
Laundry
- Laundry on lower level
- Electric Dryer
- Washer
Finished Basement
- Heated Basement
- Walk-Out Basement
- Basement Fills Entire Space Under The House
Parking
- 2 Parking Spaces
- Parking Deck
- Private Driveway
Outdoor Features
- Deck
- Rain Gutters
Location
- Property is near a golf course
Utilities
- Baseboard Heating
- Electric Water Heater
Listing and Financial Details
- Assessor Parcel Number 892587
Map
Home Values in the Area
Average Home Value in this Area
Tax History
| Year | Tax Paid | Tax Assessment Tax Assessment Total Assessment is a certain percentage of the fair market value that is determined by local assessors to be the total taxable value of land and additions on the property. | Land | Improvement |
|---|---|---|---|---|
| 2025 | $4,514 | $117,390 | $17,430 | $99,960 |
| 2024 | $2,909 | $60,640 | $17,460 | $43,180 |
| 2023 | $2,908 | $60,640 | $17,460 | $43,180 |
| 2022 | $2,859 | $60,640 | $17,460 | $43,180 |
| 2021 | $2,800 | $60,640 | $17,460 | $43,180 |
| 2020 | $2,800 | $60,640 | $17,460 | $43,180 |
| 2019 | $3,209 | $69,510 | $21,450 | $48,060 |
| 2018 | $3,209 | $69,510 | $21,450 | $48,060 |
| 2017 | $3,180 | $69,510 | $21,450 | $48,060 |
| 2016 | $3,180 | $69,510 | $21,450 | $48,060 |
| 2015 | $3,180 | $69,510 | $21,450 | $48,060 |
| 2014 | $2,738 | $75,380 | $23,890 | $51,490 |
Property History
| Date | Event | Price | Change | Sq Ft Price |
|---|---|---|---|---|
| 08/13/2025 08/13/25 | For Sale | $279,000 | -- | $254 / Sq Ft |
Mortgage History
| Date | Status | Loan Amount | Loan Type |
|---|---|---|---|
| Closed | $155,000 | Stand Alone Refi Refinance Of Original Loan | |
| Closed | $14,200 | No Value Available | |
| Closed | $31,500 | No Value Available |
Similar Homes in Torrington, CT
Source: SmartMLS
MLS Number: 24116708
APN: TORR-000122-000008-000024-000044A
- 58 Doman Dr
- 77 Spruce Dr
- 55 Spruce Dr
- 230 Winsted Rd
- 18 Deercrest Dr
- 28 Deercrest Dr
- 00 Kennedy Dr
- 0 Queens Rd
- 30 Roulin St
- 547 Charles St
- 401 Essex Ct Unit 401
- 75 Hunter Ct Unit 75
- 96 Edward Ave
- 0 Lisle St
- 88 Concord Rd
- 100 Concord Rd
- 129 Calhoun St
- 839 Main St Unit 81
- 839 Main St Unit 59
- 839 Main St Unit 30
- 441 Winthrop St
- 839 Main St
- 839 Main St Unit 35
- 139 Pythian Ave
- 164 Pythian Ave
- 246 Brightwood Ave
- 28 Bird St Unit 28
- 125 Brightwood Ave
- 68 James St
- 109 Sunny Ln
- 46 Forest St Unit B
- 110 Brookside Ave
- 48 Britton Ave Unit 2
- 48 Britton Ave Unit 1
- 510 Prospect St
- 89 Hillside Ave
- 24 McGuinness St Unit 2
- 35 Pine St Unit 2nd Floor
- 237 E Main St Unit 3
- 237 E Main St Unit 2






