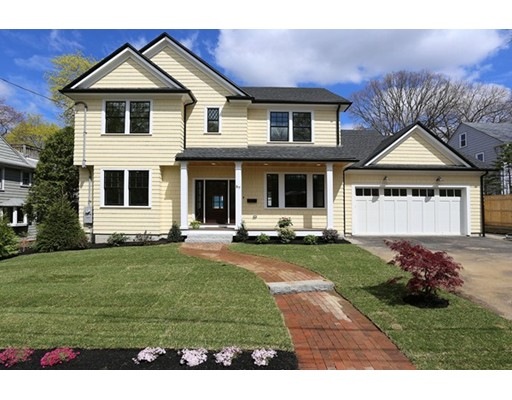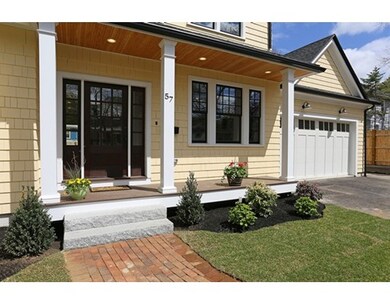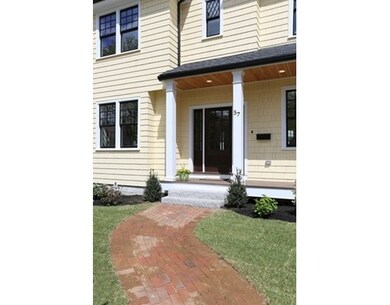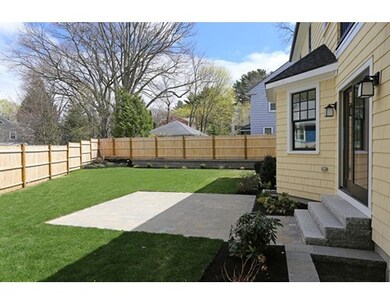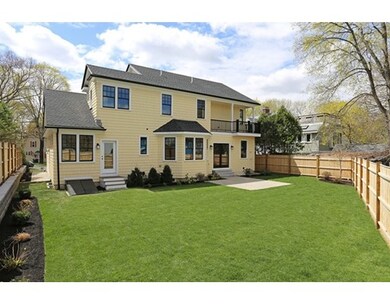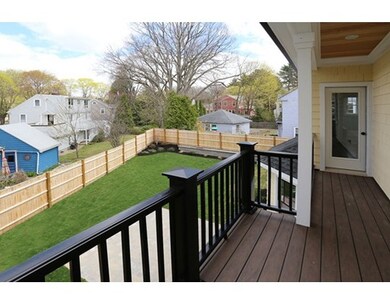
57 Duncklee St Unit 59 Newton Highlands, MA 02461
Newton Highlands NeighborhoodAbout This Home
As of March 2021New construction in the heart of Newton Highlands. Lovely Village Colonial style home has a spacious open floor plan including a formal living room, family room with fireplace & elegant dining room. The family room has garden views & a glass door leading to private patio & fenced in yard. A fabulous, first floor private study is just off the mud room & perfect for a home office with its own private entrance. Chef's style kitchen, with granite counter tops, stainless steel appliances & custom cabinets. Romantic master suite with secluded balcony, walk-in-closet & master bath with jacuzzi, marble tile, double vanity & spectacular shower. There are three additional bedrooms with playroom, two full baths & laundry all on the 2nd floor. Custom details include granite mudroom bench, beautiful moldings & rich dark wood flooring throughout. Each floor, including the finished lower level have 9' ceilings. Finished lower level includes playroom exercise studio & au pair suite.
Last Agent to Sell the Property
Linda Brennan
Compass Listed on: 06/02/2015

Home Details
Home Type
Single Family
Est. Annual Taxes
$26,693
Year Built
2015
Lot Details
0
Listing Details
- Lot Description: Paved Drive, Fenced/Enclosed, Level
- Other Agent: 1.00
- Special Features: NewHome
- Property Sub Type: Detached
- Year Built: 2015
Interior Features
- Appliances: Range, Wall Oven, Dishwasher, Disposal, Microwave, Refrigerator
- Fireplaces: 1
- Has Basement: Yes
- Fireplaces: 1
- Primary Bathroom: Yes
- Number of Rooms: 12
- Amenities: Public Transportation, Shopping, Tennis Court, Park, Walk/Jog Trails, Bike Path, Conservation Area, Highway Access, Public School, T-Station
- Electric: Circuit Breakers, 200 Amps
- Energy: Insulated Windows
- Flooring: Tile, Wall to Wall Carpet, Hardwood
- Insulation: Full
- Basement: Full, Bulkhead
- Bedroom 2: Second Floor
- Bedroom 3: Second Floor
- Bedroom 4: Second Floor
- Bathroom #1: Basement
- Bathroom #2: Second Floor
- Bathroom #3: First Floor
- Kitchen: First Floor
- Laundry Room: Second Floor
- Living Room: First Floor
- Master Bedroom: Second Floor
- Master Bedroom Description: Bathroom - Full, Closet - Walk-in, Balcony / Deck
- Dining Room: First Floor
- Family Room: First Floor
Exterior Features
- Roof: Asphalt/Fiberglass Shingles
- Construction: Frame
- Exterior: Shingles
- Exterior Features: Porch, Patio, Gutters, Fenced Yard
- Foundation: Poured Concrete
Garage/Parking
- Garage Parking: Attached
- Garage Spaces: 2
- Parking: Off-Street
- Parking Spaces: 6
Utilities
- Cooling: Central Air
- Heating: Central Heat, Forced Air
- Cooling Zones: 3
- Heat Zones: 3
- Hot Water: Natural Gas
- Utility Connections: for Gas Range, for Electric Oven, Washer Hookup, Icemaker Connection
Condo/Co-op/Association
- HOA: No
Schools
- Elementary School: Mason Rice
- Middle School: Brown
- High School: Newton South
Ownership History
Purchase Details
Home Financials for this Owner
Home Financials are based on the most recent Mortgage that was taken out on this home.Purchase Details
Home Financials for this Owner
Home Financials are based on the most recent Mortgage that was taken out on this home.Purchase Details
Purchase Details
Home Financials for this Owner
Home Financials are based on the most recent Mortgage that was taken out on this home.Similar Homes in the area
Home Values in the Area
Average Home Value in this Area
Purchase History
| Date | Type | Sale Price | Title Company |
|---|---|---|---|
| Not Resolvable | $2,300,000 | None Available | |
| Not Resolvable | $1,840,000 | -- | |
| Deed | -- | -- | |
| Fiduciary Deed | $500,000 | -- |
Mortgage History
| Date | Status | Loan Amount | Loan Type |
|---|---|---|---|
| Open | $1,610,000 | Adjustable Rate Mortgage/ARM | |
| Previous Owner | $30,000 | No Value Available | |
| Previous Owner | $875,000 | Purchase Money Mortgage | |
| Previous Owner | $23,800 | No Value Available | |
| Previous Owner | $19,100 | No Value Available | |
| Previous Owner | $25,000 | No Value Available | |
| Previous Owner | $15,000 | No Value Available | |
| Previous Owner | $26,760 | No Value Available |
Property History
| Date | Event | Price | Change | Sq Ft Price |
|---|---|---|---|---|
| 03/05/2021 03/05/21 | Sold | $2,300,000 | +2.2% | $575 / Sq Ft |
| 02/16/2021 02/16/21 | Pending | -- | -- | -- |
| 02/10/2021 02/10/21 | For Sale | $2,250,000 | +22.3% | $563 / Sq Ft |
| 07/10/2015 07/10/15 | Sold | $1,840,000 | -2.9% | $449 / Sq Ft |
| 06/24/2015 06/24/15 | Pending | -- | -- | -- |
| 06/02/2015 06/02/15 | For Sale | $1,895,000 | -- | $462 / Sq Ft |
Tax History Compared to Growth
Tax History
| Year | Tax Paid | Tax Assessment Tax Assessment Total Assessment is a certain percentage of the fair market value that is determined by local assessors to be the total taxable value of land and additions on the property. | Land | Improvement |
|---|---|---|---|---|
| 2025 | $26,693 | $2,723,800 | $922,500 | $1,801,300 |
| 2024 | $25,810 | $2,644,500 | $895,600 | $1,748,900 |
| 2023 | $24,809 | $2,437,000 | $678,300 | $1,758,700 |
| 2022 | $23,738 | $2,256,500 | $628,100 | $1,628,400 |
| 2021 | $22,906 | $2,128,800 | $592,500 | $1,536,300 |
| 2020 | $22,225 | $2,128,800 | $592,500 | $1,536,300 |
| 2019 | $21,598 | $2,066,800 | $575,200 | $1,491,600 |
| 2018 | $20,640 | $1,907,600 | $520,700 | $1,386,900 |
| 2017 | $20,012 | $1,799,600 | $491,200 | $1,308,400 |
| 2016 | $13,762 | $1,209,300 | $459,100 | $750,200 |
| 2015 | $5,437 | $468,300 | $378,800 | $89,500 |
Agents Affiliated with this Home
-
Ezra Stillman

Seller's Agent in 2021
Ezra Stillman
Hammond Residential Real Estate
(617) 731-4644
3 in this area
56 Total Sales
-
B
Buyer's Agent in 2021
Brian Walker
Compass
-
L
Seller's Agent in 2015
Linda Brennan
Compass
-
Nicholas Diduca
N
Buyer's Agent in 2015
Nicholas Diduca
Commonwealth Standard Realty Advisors
(781) 890-1015
18 Total Sales
Map
Source: MLS Property Information Network (MLS PIN)
MLS Number: 71849368
APN: NEWT-000054-000028-000018
- 69 Lincoln St Unit 1
- 951 Walnut St
- 32 Wilson Cir Unit 32
- 28 Wilson Cir Unit 28
- 26 Wilson Cir Unit 26
- 1114 Beacon St Unit 103
- 1114 Beacon St Unit 211
- 1114 Beacon St Unit 204
- 1114 Beacon St Unit 111
- 1114 Beacon St Unit 109
- 1114 Beacon St Unit 308
- 1114 Beacon St Unit 102
- 1114 Beacon St Unit 101
- 1114 Beacon St Unit 107
- 1114 Beacon St Unit 105
- 1114 Beacon St Unit 207
- 1114 Beacon St Unit 209
- 1114 Beacon St Unit 305
- 1114 Beacon St Unit 210
- 1114 Beacon St Unit 306
