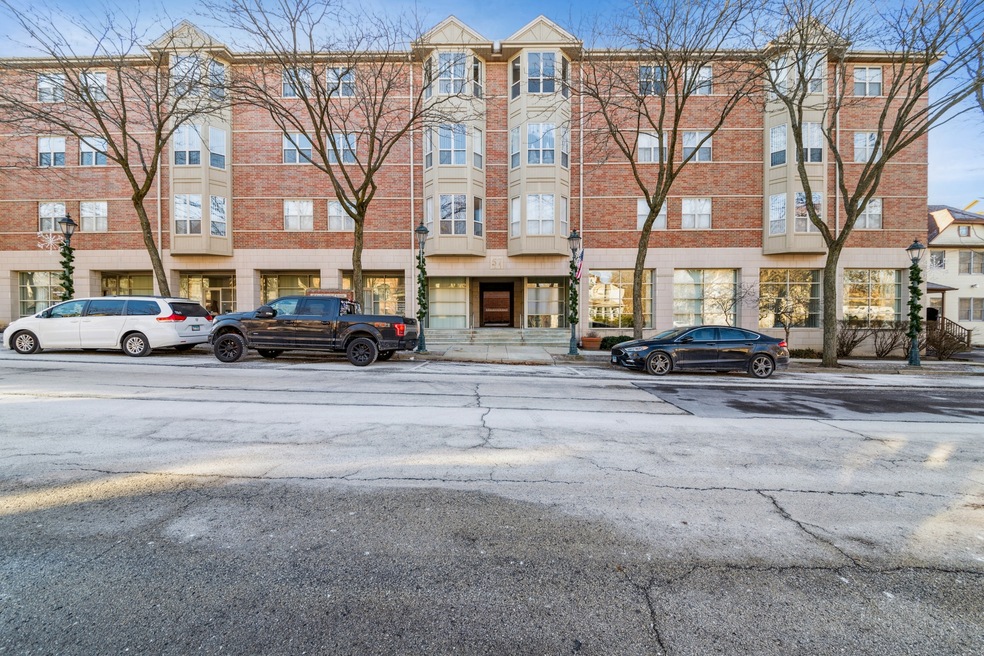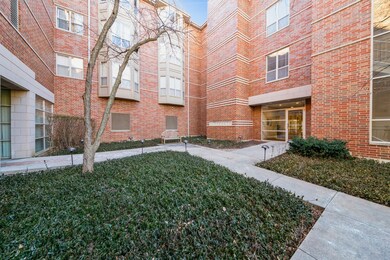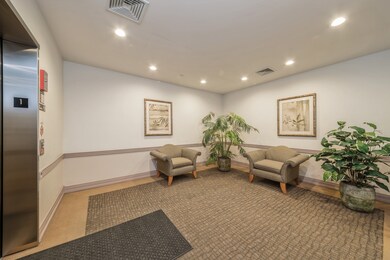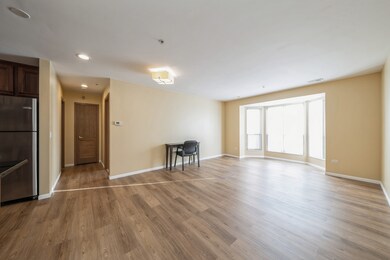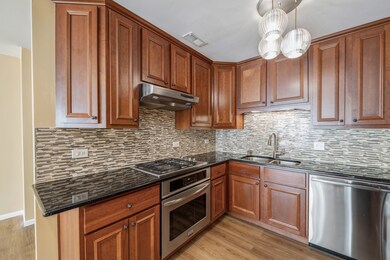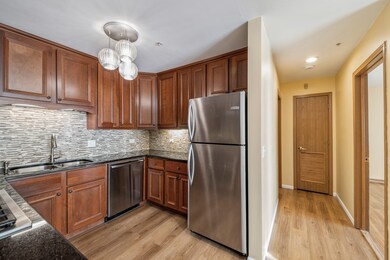
57 E Hattendorf Ave Unit 207 Roselle, IL 60172
Highlights
- Main Floor Bedroom
- Granite Countertops
- Soaking Tub
- Spring Hills Elementary School Rated A-
- 1 Car Attached Garage
- 4-minute walk to Post Office Park
About This Home
As of February 2025BEAUTIFUL 2ND FLOOR CONDO WITH A GREAT LOCATION NEAR METRA, SHOPPING, LIBRARY, PARKS, EXPRESSWAYS & RESTAURANTS!! SECURE BUILDING WITH HEATED UNDERGROUND GARAGE SPACE. 42" RAISED PANEL CHERRY CABINETS, GRANITE COUNTERTOPS WITH GLASS BACKSPLASH. ALL STAINLESS STEEL APPLIANCES. NEWER LAMINATE WOOD FLOORING IN THE LIVING ROOM/DINING ROOM. HUGE WALK-IN-CLOSET. LARGE BAY WINDOW IN LIVING ROOM. ELEVATOR BUILDING ALSO HAS A BIKE ROOM, STORAGE, AND LAUNDRY ON EVERY FLOOR. PREMIUM PARKING SPACE # 11. IT'S A RARE FIND AND A 10!!!!!
Last Agent to Sell the Property
Berkshire Hathaway HomeServices Starck Real Estate License #475131156 Listed on: 01/29/2025

Property Details
Home Type
- Condominium
Est. Annual Taxes
- $3,209
Year Built
- Built in 1996
HOA Fees
- $245 Monthly HOA Fees
Parking
- 1 Car Attached Garage
- Driveway
- Parking Included in Price
Home Design
- Brick Exterior Construction
Interior Spaces
- 800 Sq Ft Home
- 4-Story Property
- Blinds
- Family Room
- Combination Dining and Living Room
- Storage
- Laundry Room
- Laminate Flooring
Kitchen
- Range
- Dishwasher
- Granite Countertops
Bedrooms and Bathrooms
- 1 Bedroom
- 1 Potential Bedroom
- Main Floor Bedroom
- 1 Full Bathroom
- Soaking Tub
Accessible Home Design
- Halls are 36 inches wide or more
- Accessible Hallway
- Wheelchair Access
- Accessibility Features
- Doors are 32 inches wide or more
- No Interior Steps
- Ramp on the main level
Schools
- Spring Hills Elementary School
- Roselle Middle School
- Lake Park High School
Utilities
- Cooling Available
- Heating Available
- Lake Michigan Water
Community Details
Overview
- Association fees include heat, air conditioning, water, parking, insurance, exterior maintenance, lawn care, scavenger, snow removal
- 42 Units
- Rick Association, Phone Number (630) 492-7924
- Thorngate Subdivision, Plan 1B
- Property managed by THORNGATE
Amenities
- No Laundry Facilities
Pet Policy
- No Pets Allowed
Ownership History
Purchase Details
Purchase Details
Home Financials for this Owner
Home Financials are based on the most recent Mortgage that was taken out on this home.Purchase Details
Home Financials for this Owner
Home Financials are based on the most recent Mortgage that was taken out on this home.Purchase Details
Home Financials for this Owner
Home Financials are based on the most recent Mortgage that was taken out on this home.Purchase Details
Home Financials for this Owner
Home Financials are based on the most recent Mortgage that was taken out on this home.Similar Homes in Roselle, IL
Home Values in the Area
Average Home Value in this Area
Purchase History
| Date | Type | Sale Price | Title Company |
|---|---|---|---|
| Quit Claim Deed | -- | None Listed On Document | |
| Deed | $218,000 | Chicago Title Company | |
| Interfamily Deed Transfer | -- | Attorney | |
| Warranty Deed | $139,500 | First American Title | |
| Warranty Deed | $128,000 | First American Title |
Mortgage History
| Date | Status | Loan Amount | Loan Type |
|---|---|---|---|
| Previous Owner | $163,500 | New Conventional | |
| Previous Owner | $104,500 | New Conventional | |
| Previous Owner | $103,900 | Purchase Money Mortgage |
Property History
| Date | Event | Price | Change | Sq Ft Price |
|---|---|---|---|---|
| 02/27/2025 02/27/25 | Sold | $218,000 | 0.0% | $273 / Sq Ft |
| 01/31/2025 01/31/25 | Pending | -- | -- | -- |
| 01/29/2025 01/29/25 | For Sale | $218,000 | +56.3% | $273 / Sq Ft |
| 04/29/2019 04/29/19 | Sold | $139,500 | -3.8% | $174 / Sq Ft |
| 03/04/2019 03/04/19 | Pending | -- | -- | -- |
| 02/26/2019 02/26/19 | For Sale | $145,000 | -- | $181 / Sq Ft |
Tax History Compared to Growth
Tax History
| Year | Tax Paid | Tax Assessment Tax Assessment Total Assessment is a certain percentage of the fair market value that is determined by local assessors to be the total taxable value of land and additions on the property. | Land | Improvement |
|---|---|---|---|---|
| 2023 | $3,209 | $49,960 | $14,820 | $35,140 |
| 2022 | $3,287 | $49,610 | $14,720 | $34,890 |
| 2021 | $3,133 | $47,140 | $13,990 | $33,150 |
| 2020 | $3,141 | $45,990 | $13,650 | $32,340 |
| 2019 | $2,642 | $44,200 | $13,120 | $31,080 |
| 2018 | $1,623 | $39,190 | $12,790 | $26,400 |
| 2017 | $1,690 | $36,320 | $11,850 | $24,470 |
| 2016 | $2,399 | $33,620 | $10,970 | $22,650 |
| 2015 | $2,144 | $31,380 | $10,240 | $21,140 |
| 2014 | $1,952 | $28,870 | $9,420 | $19,450 |
| 2013 | $2,199 | $32,950 | $10,750 | $22,200 |
Agents Affiliated with this Home
-
L
Seller's Agent in 2025
Linda Derrico
Berkshire Hathaway HomeServices Starck Real Estate
-
K
Buyer's Agent in 2025
Kelly O'Connell-Guzak
Home Sweet Home Ryan Realty
-
C
Seller's Agent in 2019
Cindy Bowen
REMAX Legends
Map
Source: Midwest Real Estate Data (MRED)
MLS Number: 12279759
APN: 02-03-221-019
- 100 N Bokelman St Unit 430
- 1 E Irving Park Rd
- 14 S Prospect St Unit 313
- 14 S Prospect St Unit 508
- 56 W Granville Ave
- 23W662 Irving Park Rd
- 325 Williams St
- 345 Catalpa Ave
- 375 W Devon Ave
- 510 Isle Royal Bay
- 776 Golfview Dr
- 1738 Lincoln St
- 698 Circle Dr
- 704 Circle Dr Unit 2
- 1630 Myrtle Park St
- 1630 Myrtle Park St
- 1630 Myrtle Park St
- 120 Sycamore Ave
- 636 Walnut Oaks Dr
- 7N606 Hawthorne Ave
