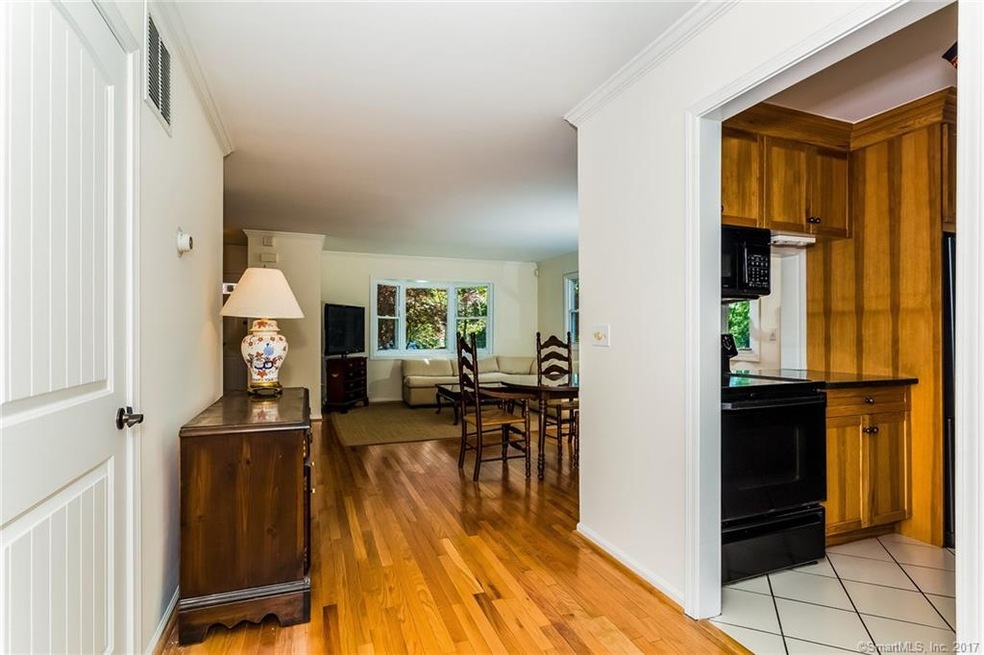
57 Edge Hill Ct Unit 57 Fairfield, CT 06824
University NeighborhoodHighlights
- Beach Access
- Deck
- End Unit
- Osborn Hill Elementary School Rated A
- Attic
- 1 Car Detached Garage
About This Home
As of July 2025Location, Location! Great University Townhouse located within two miles of Fairfield beaches, walk to Fairfield University, Town and Train. Located on a private cul-de-sac in a small complex, this sun-filled end unit has kitchen with granite counters, living & dining room with hardwood floors and access to a private deck and yard. Large master bedroom with full bath, 2nd bedroom perfect for office or spare room. Laundry on upper floor with bedrooms, great storage space in attic, 1 car garage w/storage, additional designated parking space, Low common charges and security system.
Last Agent to Sell the Property
Higgins Group Real Estate License #RES.0767173 Listed on: 09/11/2017

Property Details
Home Type
- Condominium
Est. Annual Taxes
- $5,648
Year Built
- Built in 1986
Lot Details
- End Unit
- Cul-De-Sac
- Many Trees
Home Design
- Wood Siding
- Clap Board Siding
- Concrete Siding
Interior Spaces
- 1,161 Sq Ft Home
- Crawl Space
- Home Security System
Kitchen
- Oven or Range
- Dishwasher
- Disposal
Bedrooms and Bathrooms
- 2 Bedrooms
Laundry
- Laundry Room
- Dryer
- Washer
Attic
- Storage In Attic
- Pull Down Stairs to Attic
Parking
- 1 Car Detached Garage
- Parking Deck
Outdoor Features
- Beach Access
- Deck
Schools
- Osborn Hill Elementary School
- Ffld Woods Middle School
- Ffld Ludlowe High School
Utilities
- Central Air
- Heating System Uses Natural Gas
Community Details
Overview
- Property has a Home Owners Association
- Association fees include property management
- 8 Units
- Edge Hill Court Community
Pet Policy
- Pets Allowed
Ownership History
Purchase Details
Home Financials for this Owner
Home Financials are based on the most recent Mortgage that was taken out on this home.Purchase Details
Purchase Details
Home Financials for this Owner
Home Financials are based on the most recent Mortgage that was taken out on this home.Purchase Details
Purchase Details
Similar Homes in the area
Home Values in the Area
Average Home Value in this Area
Purchase History
| Date | Type | Sale Price | Title Company |
|---|---|---|---|
| Executors Deed | $298,000 | -- | |
| Executors Deed | $298,000 | -- | |
| Warranty Deed | $280,000 | -- | |
| Warranty Deed | $280,000 | -- | |
| Warranty Deed | $292,000 | -- | |
| Warranty Deed | $292,000 | -- | |
| Warranty Deed | $158,000 | -- | |
| Warranty Deed | $158,000 | -- | |
| Deed | $170,000 | -- |
Mortgage History
| Date | Status | Loan Amount | Loan Type |
|---|---|---|---|
| Open | $236,000 | Purchase Money Mortgage | |
| Closed | $236,000 | New Conventional | |
| Previous Owner | $100,000 | No Value Available |
Property History
| Date | Event | Price | Change | Sq Ft Price |
|---|---|---|---|---|
| 07/09/2025 07/09/25 | Sold | $425,000 | +14.9% | $366 / Sq Ft |
| 06/16/2025 06/16/25 | Pending | -- | -- | -- |
| 05/28/2025 05/28/25 | For Sale | $370,000 | +24.2% | $319 / Sq Ft |
| 03/07/2018 03/07/18 | Sold | $298,000 | -0.3% | $257 / Sq Ft |
| 01/17/2018 01/17/18 | Pending | -- | -- | -- |
| 10/06/2017 10/06/17 | Price Changed | $299,000 | -3.2% | $258 / Sq Ft |
| 09/11/2017 09/11/17 | For Sale | $309,000 | -- | $266 / Sq Ft |
Tax History Compared to Growth
Tax History
| Year | Tax Paid | Tax Assessment Tax Assessment Total Assessment is a certain percentage of the fair market value that is determined by local assessors to be the total taxable value of land and additions on the property. | Land | Improvement |
|---|---|---|---|---|
| 2025 | $6,332 | $223,020 | $0 | $223,020 |
| 2024 | $6,222 | $223,020 | $0 | $223,020 |
| 2023 | $6,135 | $223,020 | $0 | $223,020 |
| 2022 | $6,075 | $223,020 | $0 | $223,020 |
| 2021 | $6,017 | $223,020 | $0 | $223,020 |
| 2020 | $5,860 | $218,750 | $0 | $218,750 |
| 2019 | $5,860 | $218,750 | $0 | $218,750 |
| 2018 | $5,766 | $218,750 | $0 | $218,750 |
| 2017 | $5,648 | $218,750 | $0 | $218,750 |
| 2016 | $5,567 | $218,750 | $0 | $218,750 |
| 2015 | $5,551 | $223,930 | $0 | $223,930 |
| 2014 | $5,464 | $223,930 | $0 | $223,930 |
Agents Affiliated with this Home
-
L
Seller's Agent in 2025
Lynn Dolan
William Pitt
-
M
Buyer's Agent in 2025
Michael Traum
RE/MAX
-
A
Seller's Agent in 2018
Annie Klyver
Higgins Group Real Estate
-
D
Buyer's Agent in 2018
Doug Munson
Munson Real Estate
Map
Source: SmartMLS
MLS Number: 170013600
APN: FAIR-000141-000143-000057
- 399 N Benson Rd
- 261 Colony St
- 1974 Kings Hwy
- 1972 Kings Hwy
- 60 Meadowbrook Rd
- 15 Barton Rd
- 27 Longview Ave
- 60 Eleanor Terrace
- 68 Ardmore St
- 58 Post Rd
- 1701 Jennings Rd
- 45 Kenwood Ave
- 481 Riverside Dr
- 211 Papermill Ln
- 96 Clinton St
- 225 Papermill Ln
- 96 Kenwood Ave
- 160 Judson Rd
- 17 Benson Place
- 102 W Morgan Ave
