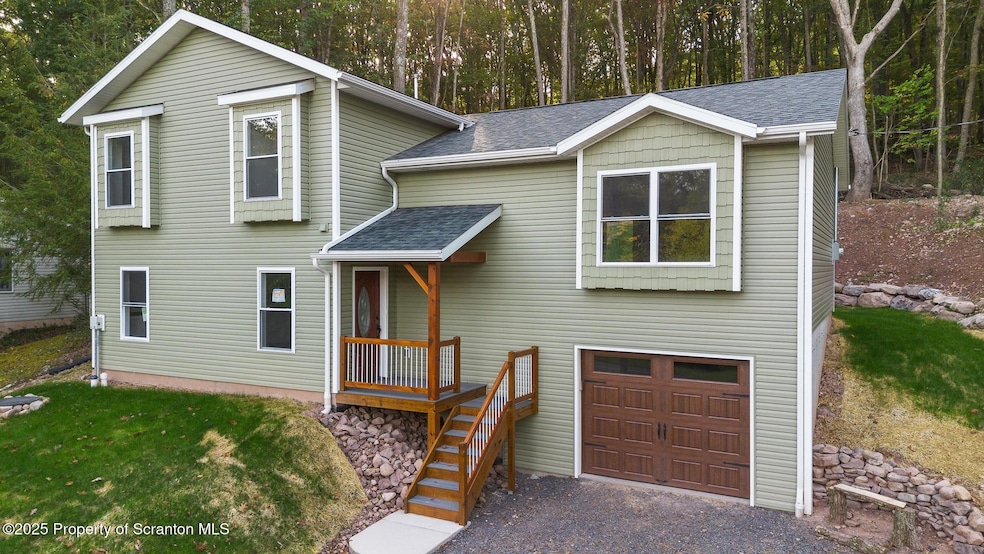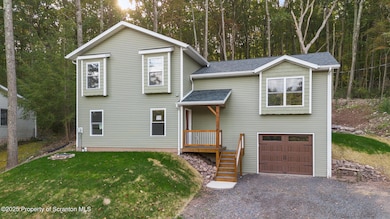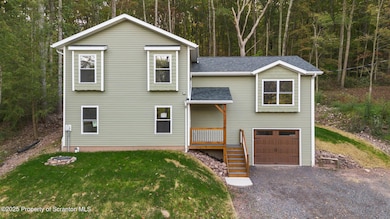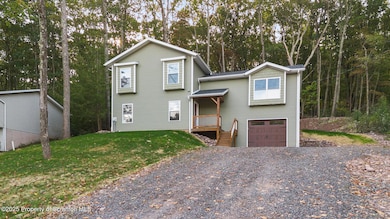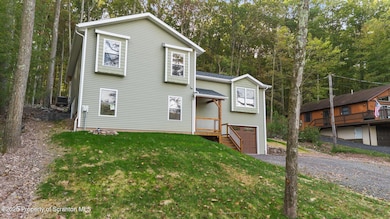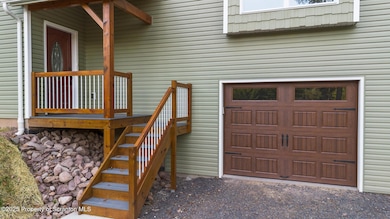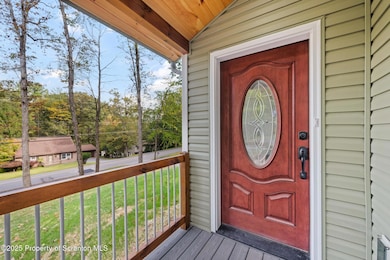Estimated payment $2,145/month
Highlights
- Boating
- Gated Community
- Clubhouse
- Under Construction
- Community Lake
- Deck
About This Home
NEW CONSTRUCTION!!! Fully finished and ready for you to move in!This split level home has just the right amount of space and custom finishing touches. This home is perfect as your primary home, for multi-generational living with its unique lay-out, or as a vacation home because of the many community amenities.The first floor contains a living room, bedroom and full bath. The second floor is a bright and airy open floor plan for living, dining and kitchen, as well as a half bath, while the third floor has a laundry room, storage closet, another bedroom, and the primary suite. There is even a private deck off of the primary to sip your morning coffee and watch deer in the back yard.Schedule your showing today to see this absolutely stunning home!
Home Details
Home Type
- Single Family
Est. Annual Taxes
- $439
Year Built
- Built in 2025 | Under Construction
Lot Details
- 0.36 Acre Lot
- Lot Dimensions are 80x195
- Private Entrance
- Lot Sloped Up
- Wooded Lot
- Property is zoned R1
HOA Fees
- $92 Monthly HOA Fees
Parking
- 1 Car Garage
- Front Facing Garage
- Driveway
Home Design
- Split Level Home
- Combination Foundation
- Shingle Roof
- Vinyl Siding
Interior Spaces
- 2,040 Sq Ft Home
- 4-Story Property
- Woodwork
- High Ceiling
- ENERGY STAR Qualified Windows
- ENERGY STAR Qualified Doors
- Living Room
- Crawl Space
Kitchen
- Electric Oven
- Electric Range
- Microwave
- Dishwasher
Flooring
- Carpet
- Ceramic Tile
- Vinyl
Bedrooms and Bathrooms
- 3 Bedrooms
Laundry
- Laundry Room
- Laundry on upper level
- Washer and Gas Dryer Hookup
Home Security
- Security Gate
- Storm Doors
Eco-Friendly Details
- ENERGY STAR Qualified Equipment
Outdoor Features
- Deck
- Front Porch
Utilities
- Central Air
- Heating System Uses Propane
- 200+ Amp Service
- Propane
Listing and Financial Details
- Assessor Parcel Number 06-Q8S9-006-009
- Tax Block 6
Community Details
Overview
- Beech Mountain Lakes Subdivision
- Community Lake
Amenities
- Restaurant
- Clubhouse
Recreation
- Boating
- Community Basketball Court
- Community Pool
- Park
Security
- Gated Community
Map
Home Values in the Area
Average Home Value in this Area
Property History
| Date | Event | Price | List to Sale | Price per Sq Ft |
|---|---|---|---|---|
| 12/04/2025 12/04/25 | Price Changed | $384,400 | 0.0% | $188 / Sq Ft |
| 10/25/2025 10/25/25 | Price Changed | $384,500 | -1.0% | $188 / Sq Ft |
| 09/19/2025 09/19/25 | Price Changed | $388,500 | -0.1% | $190 / Sq Ft |
| 05/25/2025 05/25/25 | For Sale | $389,000 | -- | $191 / Sq Ft |
Source: Greater Scranton Board of REALTORS®
MLS Number: GSBSC252564
- 81 Edge Rock Dr
- 17 Mink Springs Ct
- 69 Edge Rock Dr
- 115 Debbie Dr
- 162 Debbie Dr
- 49 Nesco Manor Rd
- 107 Bunyon Springs Ct
- 165 Grouse Ridge Ln
- 102 Buck Ridge Ln
- 133 Oak Dr
- 0 Beaver Slide Dr
- 206 Snow Bird Cir
- 753 Quarry Rd
- 0 Snow Springs Cir
- 251 Bear Run Dr
- 416 N Hunter Hwy
- 226 Avalanche Ln
- 233 Avalanche Ln
- 237 Avalanche Ln
- 131 Birch St
- 1 Edge Rock Dr
- 273 Four Seasons Dr
- 244 Sand Springs Dr
- 11 Lazy Ln
- 702 Walnut St Unit 1
- 606 Walnut St
- 4285 Hollywood Blvd Unit 2
- 426 Airport Beltway
- 138 W 21st St
- 315 W 11th St Unit 315 apartment
- 319 W 11th St Unit 319 half
- 757 Mcnair St
- 124 N Wyoming St
- 255 Hillary Dr W Unit ID1322513P
- 486 S Mountain Blvd
- 145 W Broad St
- 355 W Broad St
- 700 S Church St
- 70 Dean St
- 70 Broad St
