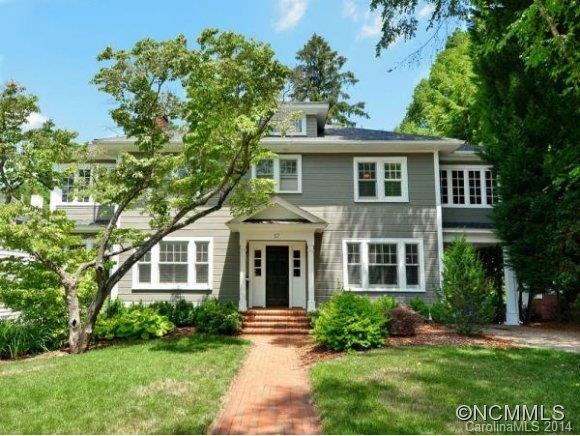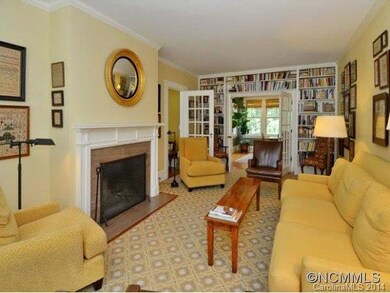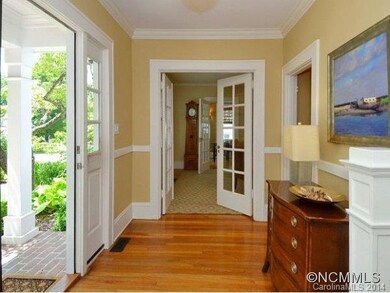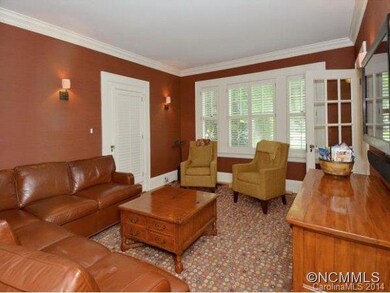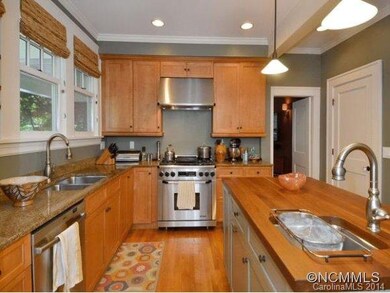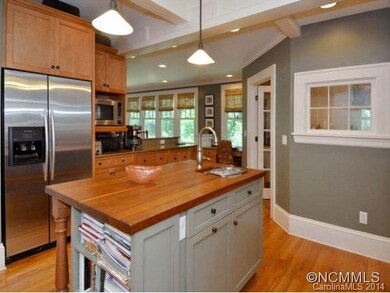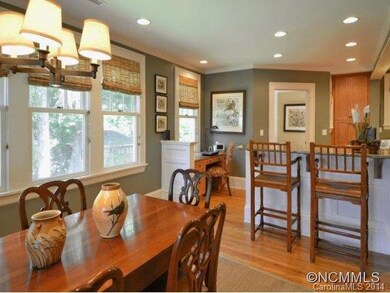
57 Edgemont Rd Asheville, NC 28801
Grove Park NeighborhoodHighlights
- Traditional Architecture
- Wood Flooring
- Breakfast Bar
- Asheville High Rated A-
- Walk-In Closet
- Kitchen Island
About This Home
As of February 2022This classic Grove Park home has been completely renovated. Please see attached list of the scope of work done. The home has hardwood floors throughout, 9' ceiling main level, granite counters in the gourmet kitchen which opens to dining area, wood burning fireplace, wonderful master suite, 2 zoned heat & air, full unfinished basement, flat backyard, and mature landscaping.
Last Agent to Sell the Property
Allen Tate/Beverly-Hanks Asheville-Downtown License #80431 Listed on: 07/03/2014

Last Buyer's Agent
Kelly Allen
Keller Williams Great Smokies License #201518
Home Details
Home Type
- Single Family
Est. Annual Taxes
- $11,218
Year Built
- Built in 1915
Lot Details
- Level Lot
Home Design
- Traditional Architecture
Interior Spaces
- Wood Burning Fireplace
- Insulated Windows
Kitchen
- Breakfast Bar
- Kitchen Island
Flooring
- Wood
- Tile
Bedrooms and Bathrooms
- Walk-In Closet
Listing and Financial Details
- Assessor Parcel Number 9649-67-9176-00000
Ownership History
Purchase Details
Home Financials for this Owner
Home Financials are based on the most recent Mortgage that was taken out on this home.Purchase Details
Home Financials for this Owner
Home Financials are based on the most recent Mortgage that was taken out on this home.Purchase Details
Home Financials for this Owner
Home Financials are based on the most recent Mortgage that was taken out on this home.Similar Homes in Asheville, NC
Home Values in the Area
Average Home Value in this Area
Purchase History
| Date | Type | Sale Price | Title Company |
|---|---|---|---|
| Warranty Deed | $1,500,500 | Goosmann Rose Colvard & Cramer | |
| Warranty Deed | $790,000 | None Available | |
| Warranty Deed | $410,000 | -- |
Mortgage History
| Date | Status | Loan Amount | Loan Type |
|---|---|---|---|
| Open | $647,200 | New Conventional | |
| Previous Owner | $380,000 | New Conventional | |
| Previous Owner | $290,000 | New Conventional | |
| Previous Owner | $245,000 | New Conventional | |
| Previous Owner | $417,000 | Unknown | |
| Previous Owner | $147,800 | Credit Line Revolving | |
| Previous Owner | $532,000 | Fannie Mae Freddie Mac | |
| Previous Owner | $100,000 | Credit Line Revolving | |
| Previous Owner | $300,000 | Credit Line Revolving | |
| Previous Owner | $328,000 | Unknown | |
| Previous Owner | $100,000 | Credit Line Revolving | |
| Previous Owner | $178,000 | Unknown | |
| Closed | $61,500 | No Value Available |
Property History
| Date | Event | Price | Change | Sq Ft Price |
|---|---|---|---|---|
| 02/24/2022 02/24/22 | Sold | $1,500,500 | +7.2% | $441 / Sq Ft |
| 01/20/2022 01/20/22 | Pending | -- | -- | -- |
| 01/20/2022 01/20/22 | For Sale | $1,400,000 | +77.2% | $411 / Sq Ft |
| 10/30/2014 10/30/14 | Sold | $790,000 | -7.1% | $232 / Sq Ft |
| 09/25/2014 09/25/14 | Pending | -- | -- | -- |
| 07/03/2014 07/03/14 | For Sale | $850,000 | -- | $250 / Sq Ft |
Tax History Compared to Growth
Tax History
| Year | Tax Paid | Tax Assessment Tax Assessment Total Assessment is a certain percentage of the fair market value that is determined by local assessors to be the total taxable value of land and additions on the property. | Land | Improvement |
|---|---|---|---|---|
| 2023 | $11,218 | $1,085,900 | $107,600 | $978,300 |
| 2022 | $8,723 | $874,700 | $0 | $0 |
| 2021 | $8,723 | $874,700 | $0 | $0 |
| 2020 | $8,350 | $774,700 | $0 | $0 |
| 2019 | $8,350 | $774,700 | $0 | $0 |
| 2018 | $8,350 | $774,700 | $0 | $0 |
| 2017 | $0 | $564,300 | $0 | $0 |
| 2016 | $6,935 | $564,300 | $0 | $0 |
| 2015 | -- | $564,300 | $0 | $0 |
| 2014 | $6,173 | $508,500 | $0 | $0 |
Agents Affiliated with this Home
-

Seller's Agent in 2022
John Duncan
Seller Solutions
(828) 776-8101
2 in this area
108 Total Sales
-

Buyer's Agent in 2022
Randi Beard
Premier Sotheby’s International Realty
(828) 242-0320
3 in this area
126 Total Sales
-

Seller's Agent in 2014
Scott Ambler
Allen Tate/Beverly-Hanks Asheville-Downtown
(828) 691-6351
88 Total Sales
-
K
Buyer's Agent in 2014
Kelly Allen
Keller Williams Great Smokies
Map
Source: Canopy MLS (Canopy Realtor® Association)
MLS Number: CARNCM565892
APN: 9649-67-9176-00000
- 400 Charlotte St Unit 402
- 1 Evelyn Place
- 165 Macon Ave
- 185 Macon Ave Unit B9
- 185 Macon Ave Unit A6
- 185 Macon Ave Unit B10
- 42 Lawrence Place
- 1 Sunset Pkwy Unit A
- 288 Macon Ave Unit 108
- 219 Old Toll Rd
- 191 Murdock Ave
- 59 Linden Ave
- 6 Woodley Ave
- 110 Annandale Ave
- 9 Linden Ave
- 28 Robindale Ave
- 298 Town Mountain Rd
- 40 Coleman Ave
- 647 Town Mountain Rd Unit 212
- 647 Town Mountain Rd Unit 505
